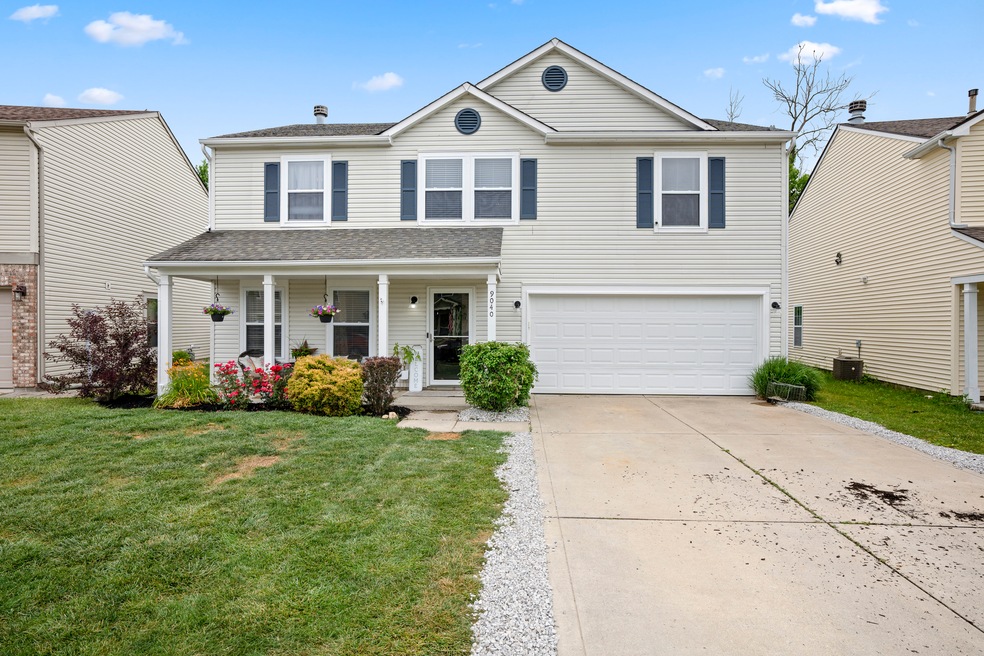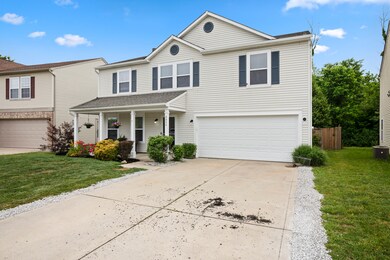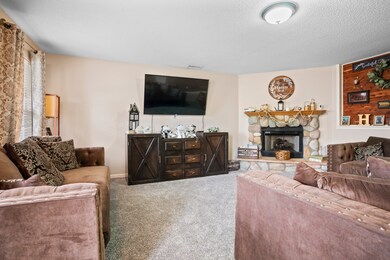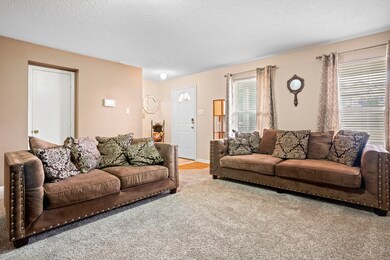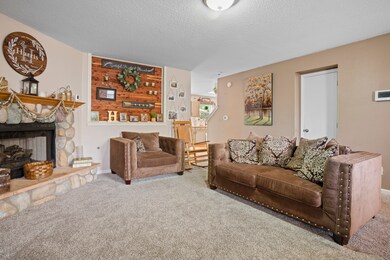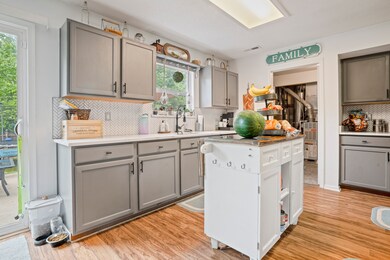
Highlights
- Traditional Architecture
- Breakfast Room
- Woodwork
- Covered patio or porch
- 2 Car Attached Garage
- Walk-In Closet
About This Home
As of July 2023This 4bd/3 bath w/a possible 5th bedroom is the perfect move-in ready home for your family, in Heartland Crossing! The Living Room has a gas log fireplace, and lots of natural lighting. The kitchen has stainless steel appliances, sleek countertops, and plenty of storage space. Making your way upstairs, you will find a loft area. This bonus area can be customized to suit your needs. Upstairs is also home to 4 bedrooms, each providing a peaceful retreat for rest. The primary bedroom is spacious and features an ensuite bathroom, offering privacy and convenience. The additional bedrooms are also generously sized and share a well-appointed full bathroom. Outside, you will discover a fully fenced backyard and patio for privacy and relaxation!
Last Agent to Sell the Property
F.C. Tucker Company Brokerage Email: smallingeliterealtygroup@gmail.com License #RB14038038 Listed on: 06/13/2023

Co-Listed By
F.C. Tucker Company Brokerage Email: smallingeliterealtygroup@gmail.com License #RB14041440
Last Buyer's Agent
Amy Glassburn
eXp Realty, LLC

Home Details
Home Type
- Single Family
Est. Annual Taxes
- $2,190
Year Built
- Built in 2000
Lot Details
- 5,663 Sq Ft Lot
- Landscaped with Trees
HOA Fees
- $30 Monthly HOA Fees
Parking
- 2 Car Attached Garage
- Garage Door Opener
Home Design
- Traditional Architecture
- Slab Foundation
- Vinyl Siding
Interior Spaces
- 2-Story Property
- Woodwork
- Paddle Fans
- Gas Log Fireplace
- Window Screens
- Living Room with Fireplace
- Breakfast Room
- Fire and Smoke Detector
Kitchen
- Electric Oven
- Built-In Microwave
- Dishwasher
- Disposal
Bedrooms and Bathrooms
- 4 Bedrooms
- Walk-In Closet
Outdoor Features
- Covered patio or porch
Utilities
- Forced Air Heating System
- Heating System Uses Gas
- Gas Water Heater
Community Details
- Association fees include home owners, maintenance
- Association Phone (317) 784-5899
- Colony At Heartland Crossing Subdivision
- Property managed by M Group Management
Listing and Financial Details
- Assessor Parcel Number 491321101060000200
Ownership History
Purchase Details
Home Financials for this Owner
Home Financials are based on the most recent Mortgage that was taken out on this home.Purchase Details
Home Financials for this Owner
Home Financials are based on the most recent Mortgage that was taken out on this home.Similar Homes in Camby, IN
Home Values in the Area
Average Home Value in this Area
Purchase History
| Date | Type | Sale Price | Title Company |
|---|---|---|---|
| Warranty Deed | $275,000 | Lenders Escrow & Title | |
| Warranty Deed | -- | First American Title Ins Co |
Mortgage History
| Date | Status | Loan Amount | Loan Type |
|---|---|---|---|
| Open | $270,019 | FHA | |
| Previous Owner | $154,955 | New Conventional | |
| Previous Owner | $121,153 | New Conventional |
Property History
| Date | Event | Price | Change | Sq Ft Price |
|---|---|---|---|---|
| 07/25/2023 07/25/23 | Sold | $275,000 | 0.0% | $126 / Sq Ft |
| 06/15/2023 06/15/23 | Pending | -- | -- | -- |
| 06/13/2023 06/13/23 | For Sale | $275,000 | +120.2% | $126 / Sq Ft |
| 01/29/2016 01/29/16 | Sold | $124,900 | 0.0% | $57 / Sq Ft |
| 01/04/2016 01/04/16 | Pending | -- | -- | -- |
| 12/11/2015 12/11/15 | Off Market | $124,900 | -- | -- |
| 11/26/2015 11/26/15 | Price Changed | $129,900 | -3.1% | $60 / Sq Ft |
| 10/21/2015 10/21/15 | Price Changed | $134,000 | -2.8% | $61 / Sq Ft |
| 09/05/2015 09/05/15 | Price Changed | $137,900 | -1.4% | $63 / Sq Ft |
| 07/27/2015 07/27/15 | For Sale | $139,900 | -- | $64 / Sq Ft |
Tax History Compared to Growth
Tax History
| Year | Tax Paid | Tax Assessment Tax Assessment Total Assessment is a certain percentage of the fair market value that is determined by local assessors to be the total taxable value of land and additions on the property. | Land | Improvement |
|---|---|---|---|---|
| 2024 | $2,611 | $240,600 | $16,000 | $224,600 |
| 2023 | $2,611 | $220,400 | $16,000 | $204,400 |
| 2022 | $2,364 | $196,500 | $16,000 | $180,500 |
| 2021 | $1,847 | $147,600 | $16,000 | $131,600 |
| 2020 | $1,690 | $151,000 | $16,000 | $135,000 |
| 2019 | $1,861 | $143,500 | $16,000 | $127,500 |
| 2018 | $1,727 | $134,000 | $16,000 | $118,000 |
| 2017 | $1,651 | $126,600 | $16,000 | $110,600 |
| 2016 | $1,606 | $122,900 | $16,000 | $106,900 |
| 2014 | $1,248 | $113,000 | $16,000 | $97,000 |
| 2013 | $1,078 | $111,700 | $16,000 | $95,700 |
Agents Affiliated with this Home
-

Seller's Agent in 2023
Lindsey Smalling
F.C. Tucker Company
(317) 435-5914
27 in this area
1,174 Total Sales
-

Seller Co-Listing Agent in 2023
Ashley Wright
F.C. Tucker Company
(317) 366-4983
17 in this area
450 Total Sales
-
A
Buyer's Agent in 2023
Amy Glassburn
eXp Realty, LLC
-
M
Seller's Agent in 2016
Michele Marsh
Integrity Home Realty
(317) 294-5045
2 in this area
69 Total Sales
-
P
Seller Co-Listing Agent in 2016
Petrina Weatherford
Carpenter, REALTORS®
-
S
Buyer's Agent in 2016
Scott Smith
Keller Williams Indy Metro S
Map
Source: MIBOR Broker Listing Cooperative®
MLS Number: 21926565
APN: 49-13-21-101-060.000-200
- 9048 Stones Bluff Ln
- 9114 Stones Bluff Ln
- 9045 Stones Bluff Place
- 9237 Ogden Dunes Ct
- 9000 W Mooresville Rd
- 10863 Walnut Grove
- 10891 Sweetsen Rd
- 8703 Mellot Way
- 8849 W Mooresville Rd
- 8344 Ossian Ct
- 9024 W Mooresville Rd
- 8442 Burket Way
- 8248 Ossian Ct
- 8421 Gates Corner Dr
- 8343 Ingalls Way
- 6150 E Terhune Ct
- 13847 N Settle Way
- 9022 Hosta Way
- 8609 Wheatfield Dr
- 8912 Hosta Way
