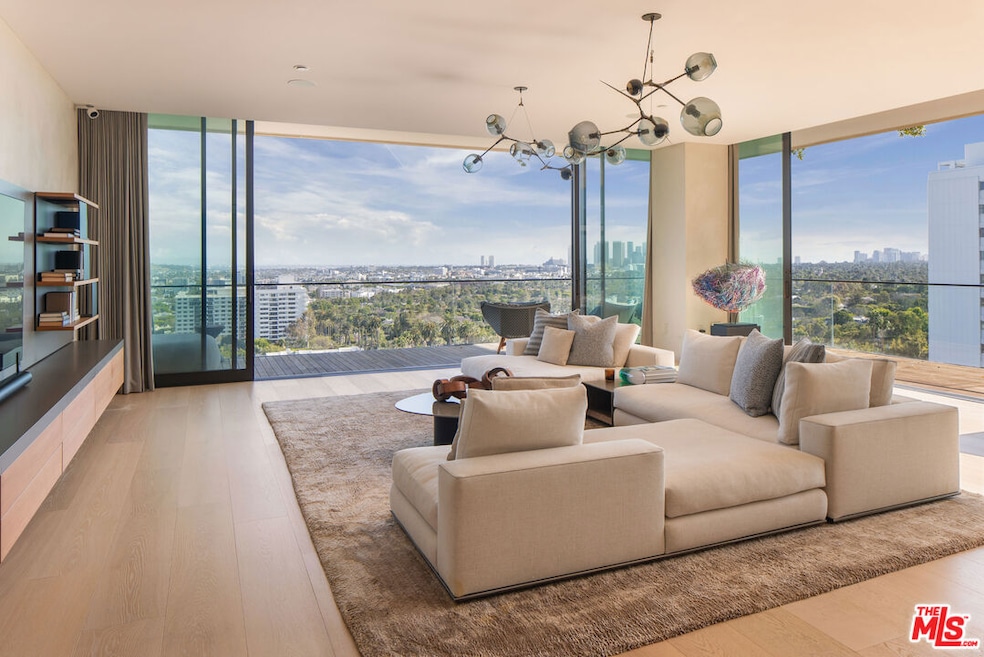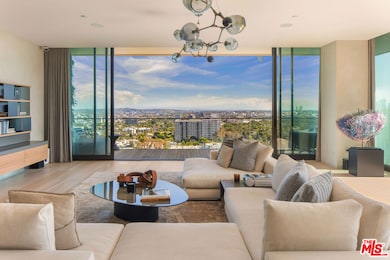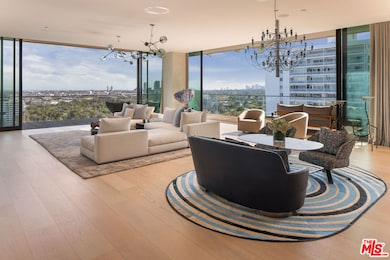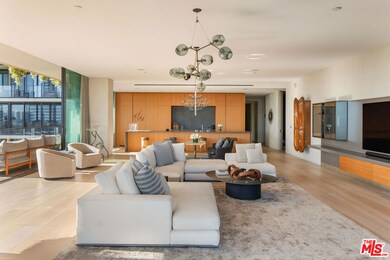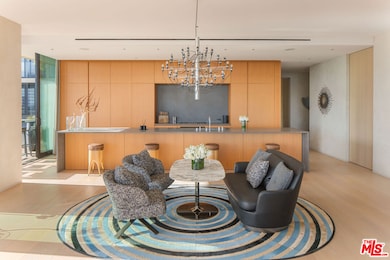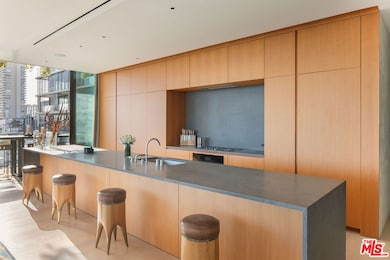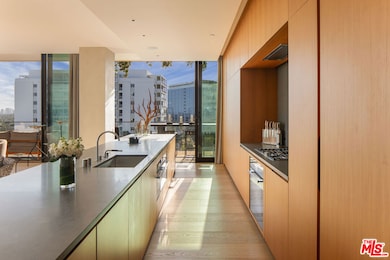9040 W Sunset Blvd Unit 905 West Hollywood, CA 90069
Estimated payment $69,015/month
Highlights
- Concierge
- Fitness Center
- 24-Hour Security
- West Hollywood Elementary School Rated A-
- Coastline Views
- Home Theater
About This Home
Introducing Unit 905, a stunning southwest-facing residence at The EDITION West Hollywood. Designed by world-renowned architect John Pawson with direction from Ian Schrager, this beautifully updated light-filled space boasts three bedrooms and four baths over approximately 2,740 sqft. A vast open floorplan living room and dining space lead to an 20ft granite-topped kitchen island and floor-to-ceiling bespoke cabinet work. Full-size sliding glass walls throughout the unit frame breathtaking views of the City, Ocean, and Downtown LA. The expansive wrap-around terrace space is accessible from almost every room in the unit, providing a unique elevated outdoor space and unmatched airflow. One of only 20 units, the residences occupy the uppermost floors, are accessible from a separate entrance, and feature a landscaped rooftop terrace with an outdoor kitchen. This full-service building is complete with 24-hour security staff, room service, doorman, valet, gym/spa, pool, numerous dining options, and a nightclub. With an enviable Sunset Boulevard address, world-class amenities, and a second-to-none location, The Edition West Hollywood Unit 905 is the epitome of hotel living.
Property Details
Home Type
- Condominium
Est. Annual Taxes
- $92,518
Year Built
- Built in 2018
HOA Fees
- $8,626 Monthly HOA Fees
Property Views
- Coastline
- City Lights
- Hills
Home Design
- Entry on the 9th floor
Interior Spaces
- 2,740 Sq Ft Home
- 1-Story Property
- Built-In Features
- Entryway
- Great Room
- Family Room
- Dining Area
- Home Theater
- Alarm System
Kitchen
- Breakfast Bar
- Oven or Range
- Freezer
- Dishwasher
- Disposal
Flooring
- Wood
- Stone
Bedrooms and Bathrooms
- 3 Bedrooms
- Converted Bedroom
- Walk-In Closet
- Dressing Area
- Powder Room
Laundry
- Laundry Room
- Dryer
- Washer
Parking
- Parking Garage
- Gated Parking
- Guest Parking
- Controlled Entrance
Outdoor Features
- Heated In Ground Pool
- Covered Patio or Porch
Utilities
- Central Heating and Cooling System
Listing and Financial Details
- Assessor Parcel Number 4340-026-048
Community Details
Overview
- 20 Units
- Maintained Community
Amenities
- Concierge
- Valet Parking
- Outdoor Cooking Area
- Sundeck
- Community Fire Pit
- Meeting Room
- Elevator
Recreation
- Fitness Center
- Community Pool
Pet Policy
- Call for details about the types of pets allowed
Security
- 24-Hour Security
- Resident Manager or Management On Site
- Controlled Access
- Carbon Monoxide Detectors
- Fire and Smoke Detector
Map
Home Values in the Area
Average Home Value in this Area
Tax History
| Year | Tax Paid | Tax Assessment Tax Assessment Total Assessment is a certain percentage of the fair market value that is determined by local assessors to be the total taxable value of land and additions on the property. | Land | Improvement |
|---|---|---|---|---|
| 2025 | $92,518 | $7,898,307 | $2,764,735 | $5,133,572 |
| 2024 | $92,518 | $7,743,439 | $2,710,525 | $5,032,914 |
| 2023 | $90,843 | $7,591,608 | $2,657,378 | $4,934,230 |
| 2022 | $86,175 | $7,442,754 | $2,605,273 | $4,837,481 |
| 2021 | $85,335 | $7,296,819 | $2,554,190 | $4,742,629 |
| 2020 | $90,754 | $7,222,000 | $2,528,000 | $4,694,000 |
Property History
| Date | Event | Price | List to Sale | Price per Sq Ft |
|---|---|---|---|---|
| 09/10/2025 09/10/25 | For Sale | $9,995,000 | -- | $3,648 / Sq Ft |
Source: The MLS
MLS Number: 25590657
APN: 4340-026-048
- 999 N Doheny Dr Unit 703
- 999 N Doheny Dr Unit 212
- 999 N Doheny Dr Unit 1207
- 999 N Doheny Dr Unit 211
- 999 N Doheny Dr Unit 812
- 999 N Doheny Dr Unit 408
- 999 N Doheny Dr Unit 106
- 999 N Doheny Dr Unit 806
- 999 N Doheny Dr Unit 104
- 999 N Doheny Dr Unit 807
- 999 N Doheny Dr Unit 702
- 999 N Doheny Dr Unit 811
- 999 N Doheny Dr Unit 306
- 999 N Doheny Dr Unit 512
- 959 N Doheny Dr Unit 205
- 1136 N Doheny Dr
- 1033 Carol Dr Unit PH3
- 944 Hammond St
- 930 N Doheny Dr Unit 305
- 930 N Doheny Dr Unit 308
- 999 N Doheny Dr Unit 302
- 965 N Doheny Dr Unit 1/2
- 967 N Doheny Dr Unit 1/8
- 999 N Doheny Dr Unit 1005
- 9014 Harratt St
- 9031 Phyllis Ave
- 9031 Phyllis Ave Unit 1
- 9031 Phyllis Ave Unit 6
- 9066 Shoreham Dr Unit 1
- 1010 Hammond St Unit 204
- 9042 Phyllis Ave Unit B
- 9042 Phyllis Ave Unit A
- 1011 Hilldale Ave Unit 11
- 930 N Doheny Dr Unit 317
- 1132 Cory Ave Unit 1132 Cory Ave
- 807 N Doheny Dr
- 906 N Doheny Dr Unit 322
- 9005 Cynthia St
- 9005 Cynthia St Unit 414
- 9005 Cynthia St Unit 116
