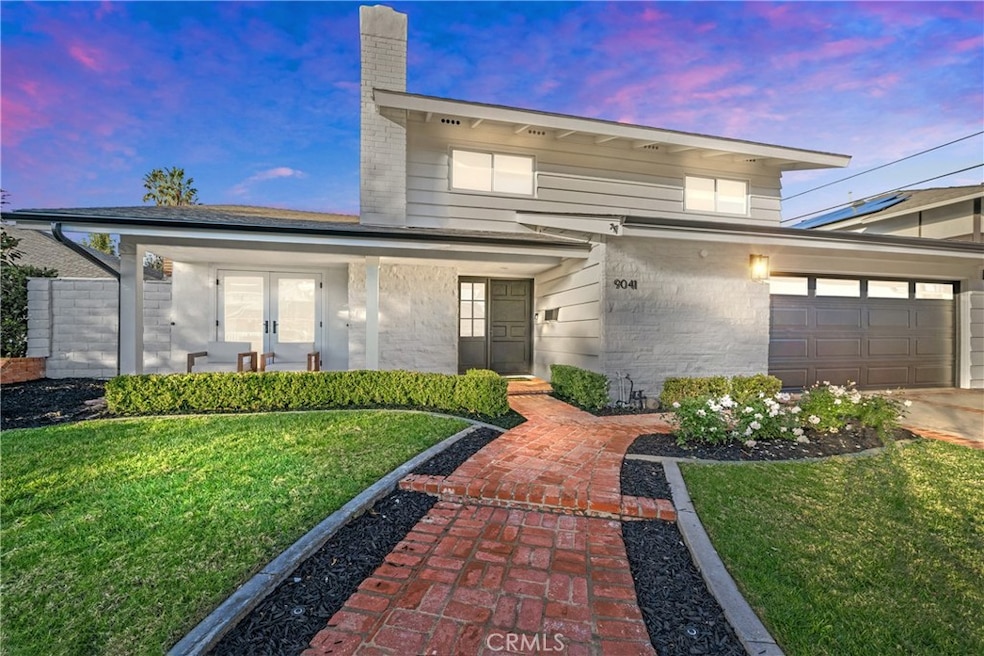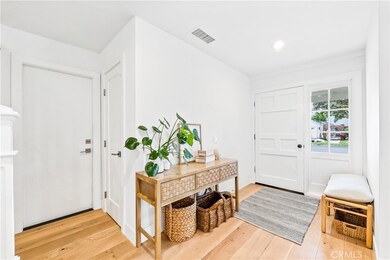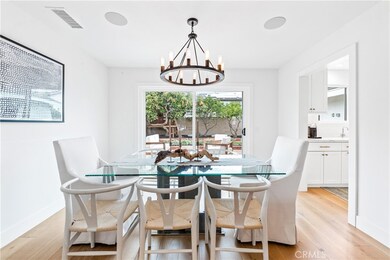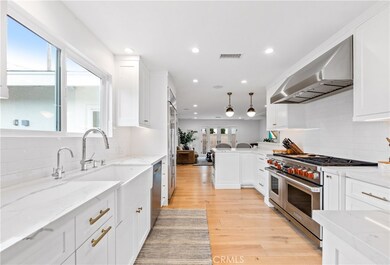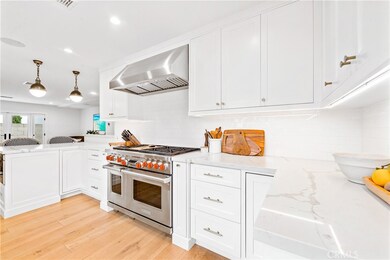
9041 Bobbie Cir Huntington Beach, CA 92646
Southeast NeighborhoodHighlights
- Primary Bedroom Suite
- Updated Kitchen
- Property is near a park
- John H. Eader Elementary School Rated A
- Open Floorplan
- Traditional Architecture
About This Home
As of March 2025Beach living at its finest, 9041 Bobbie Circle is on a cul-de-sac street 1 mile from the beach in the desirable Fashion Shores/South Huntington Beach neighborhood and is close to the highly rated Edison High School and Eader Elementary. This 5 bedroom 3 bath stunning custom home has been completely remodeled down to the studs boasting many designer touches and endless amenities! From the Wolf 48 inch range with a griddle and dual ovens to the Sub Zero refrigerator and the custom cabinetry throughout. The large downstairs primary bedroom makes this a special find and offers an expansive en suite bathroom with marble shower and duel vanities, and an impressive walk-in designer closet. This home has beautiful oak wood flooring throughout, well appointed bathrooms with custom vanities, beautiful fixtures and designer tile accents. Downstairs you’ll also find a separate living room, family room and dining space with plenty of room for living and entertaining. The staircase offers custom wood treads and banister. Upstairs offers 4 additional bedrooms with 2 walk-in closets. This smart home has been hard wired for surround sound throughout the first floor and backyard with Klipsh speakers and TV’s controlled by your smart device. There are multiple sets of french doors and sliders leading you to the new landscaping where you’ll find multiple fruit and citrus trees including two mature avocado trees. The two car garage is oversized and offers plenty of room for storage. This home truly offers too many amenities to list and has been perfectly updated and is ready to be your forever home.
Last Agent to Sell the Property
Coastal Realty Advisors Inc License #01774151 Listed on: 12/15/2022
Home Details
Home Type
- Single Family
Est. Annual Taxes
- $22,310
Year Built
- Built in 1965 | Remodeled
Lot Details
- 6,002 Sq Ft Lot
- Cul-De-Sac
- Block Wall Fence
- Brick Fence
- Sprinkler System
- Private Yard
- Lawn
- Front Yard
Parking
- 2 Car Direct Access Garage
- Parking Storage or Cabinetry
- Parking Available
- Front Facing Garage
- Side by Side Parking
- Single Garage Door
- Garage Door Opener
- Driveway
Home Design
- Traditional Architecture
- Turnkey
- Additions or Alterations
- Brick Exterior Construction
- Slab Foundation
- Fire Rated Drywall
- Interior Block Wall
- Shingle Roof
- Composition Roof
- Wood Siding
- Stone Siding
Interior Spaces
- 2,674 Sq Ft Home
- 2-Story Property
- Open Floorplan
- Wired For Sound
- Built-In Features
- Brick Wall or Ceiling
- Skylights
- Recessed Lighting
- Double Pane Windows
- Custom Window Coverings
- Window Screens
- French Doors
- Sliding Doors
- Family Room with Fireplace
- Family Room Off Kitchen
- Living Room
- Dining Room
- Wood Flooring
- Neighborhood Views
Kitchen
- Updated Kitchen
- Open to Family Room
- Walk-In Pantry
- Gas Oven
- Six Burner Stove
- Gas Range
- Range Hood
- Microwave
- Dishwasher
- Quartz Countertops
- Pots and Pans Drawers
- Self-Closing Drawers and Cabinet Doors
- Disposal
- Instant Hot Water
Bedrooms and Bathrooms
- 5 Bedrooms | 1 Primary Bedroom on Main
- Primary Bedroom Suite
- Walk-In Closet
- Remodeled Bathroom
- Bathroom on Main Level
- Stone Bathroom Countertops
- Dual Vanity Sinks in Primary Bathroom
- Soaking Tub
- Bathtub with Shower
- Multiple Shower Heads
- Walk-in Shower
- Exhaust Fan In Bathroom
- Linen Closet In Bathroom
- Closet In Bathroom
Laundry
- Laundry Room
- Laundry in Garage
- Washer and Gas Dryer Hookup
Home Security
- Carbon Monoxide Detectors
- Fire and Smoke Detector
Outdoor Features
- Covered Patio or Porch
- Exterior Lighting
- Rain Gutters
Location
- Property is near a park
Utilities
- Central Heating and Cooling System
- Heating System Uses Natural Gas
- Vented Exhaust Fan
- Natural Gas Connected
- Tankless Water Heater
- Cable TV Available
- TV Antenna
Community Details
- No Home Owners Association
- Fashion Shores I Subdivision
Listing and Financial Details
- Tax Lot 21
- Tax Tract Number 5201
- Assessor Parcel Number 14903121
- $363 per year additional tax assessments
Ownership History
Purchase Details
Home Financials for this Owner
Home Financials are based on the most recent Mortgage that was taken out on this home.Purchase Details
Home Financials for this Owner
Home Financials are based on the most recent Mortgage that was taken out on this home.Purchase Details
Home Financials for this Owner
Home Financials are based on the most recent Mortgage that was taken out on this home.Purchase Details
Similar Homes in the area
Home Values in the Area
Average Home Value in this Area
Purchase History
| Date | Type | Sale Price | Title Company |
|---|---|---|---|
| Deed | -- | First American Title | |
| Grant Deed | $1,949,000 | First American Title | |
| Grant Deed | $861,500 | Western Resources Title Co | |
| Interfamily Deed Transfer | -- | -- |
Mortgage History
| Date | Status | Loan Amount | Loan Type |
|---|---|---|---|
| Open | $200,000 | Credit Line Revolving | |
| Open | $1,559,200 | New Conventional | |
| Previous Owner | $0 | Credit Line Revolving | |
| Previous Owner | $599,999 | New Conventional | |
| Previous Owner | $650,100 | New Conventional | |
| Previous Owner | $689,200 | New Conventional | |
| Previous Owner | $100,000 | Unknown |
Property History
| Date | Event | Price | Change | Sq Ft Price |
|---|---|---|---|---|
| 03/14/2025 03/14/25 | Sold | $2,235,000 | -2.6% | $836 / Sq Ft |
| 03/01/2025 03/01/25 | Pending | -- | -- | -- |
| 02/14/2025 02/14/25 | For Sale | $2,295,000 | +17.8% | $858 / Sq Ft |
| 03/17/2023 03/17/23 | Sold | $1,949,000 | 0.0% | $729 / Sq Ft |
| 01/27/2023 01/27/23 | Pending | -- | -- | -- |
| 12/15/2022 12/15/22 | For Sale | $1,949,000 | +126.2% | $729 / Sq Ft |
| 07/29/2015 07/29/15 | Sold | $861,500 | 0.0% | $339 / Sq Ft |
| 06/15/2015 06/15/15 | Off Market | $861,500 | -- | -- |
| 06/13/2015 06/13/15 | Pending | -- | -- | -- |
| 06/08/2015 06/08/15 | For Sale | $849,000 | -- | $334 / Sq Ft |
Tax History Compared to Growth
Tax History
| Year | Tax Paid | Tax Assessment Tax Assessment Total Assessment is a certain percentage of the fair market value that is determined by local assessors to be the total taxable value of land and additions on the property. | Land | Improvement |
|---|---|---|---|---|
| 2025 | $22,310 | $2,027,739 | $1,789,695 | $238,044 |
| 2024 | $22,310 | $1,987,980 | $1,754,603 | $233,377 |
| 2023 | $11,428 | $1,004,400 | $796,518 | $207,882 |
| 2022 | $11,130 | $984,706 | $780,900 | $203,806 |
| 2021 | $10,923 | $965,399 | $765,589 | $199,810 |
| 2020 | $10,853 | $955,501 | $757,739 | $197,762 |
| 2019 | $10,723 | $936,766 | $742,881 | $193,885 |
| 2018 | $10,558 | $918,399 | $728,315 | $190,084 |
| 2017 | $10,418 | $900,392 | $714,035 | $186,357 |
| 2016 | $9,789 | $867,845 | $700,035 | $167,810 |
| 2015 | $1,679 | $129,298 | $27,050 | $102,248 |
| 2014 | -- | $126,766 | $26,520 | $100,246 |
Agents Affiliated with this Home
-
Jennifer Pok

Seller's Agent in 2025
Jennifer Pok
Trends RE Inc.
(562) 505-1107
3 in this area
34 Total Sales
-
Alan Schryer

Buyer's Agent in 2025
Alan Schryer
Schryer, Alan
(888) 272-2008
1 in this area
10 Total Sales
-
Jessica Hakimian

Seller's Agent in 2023
Jessica Hakimian
Coastal Realty Advisors Inc
(949) 202-7998
1 in this area
14 Total Sales
-
Teri Diersing

Seller Co-Listing Agent in 2023
Teri Diersing
Coastal Realty Advisors Inc
(714) 726-5347
1 in this area
13 Total Sales
-
M
Buyer Co-Listing Agent in 2023
Marcial Fernandez
Proper Real Estate
-
C
Seller's Agent in 2015
Craig Kauer
First Team Real Estate
Map
Source: California Regional Multiple Listing Service (CRMLS)
MLS Number: OC22253692
APN: 149-031-21
- 9171 Regatta Dr
- 21682 Impala Ln
- 21211 Poston Ln
- 9101 Aloha Dr
- 9141 Aloha Dr
- 9461 Pier Dr
- 9452 Waterfront Dr
- 9112 Playa Dr
- 8871 Dorsett Dr
- 22052 Susan Ln
- 9572 Indian Wells Cir
- 9221 Belcaro Dr
- 9121 Christine Dr
- 21941 Oceanview Ln
- 21131 Greenboro Ln
- 21032 Greenboro Ln
- 9695 Brookbay Cir
- 9001 Oceanwood Dr
- 21851 Newland St Unit 44
- 21851 Newland St Unit 209
