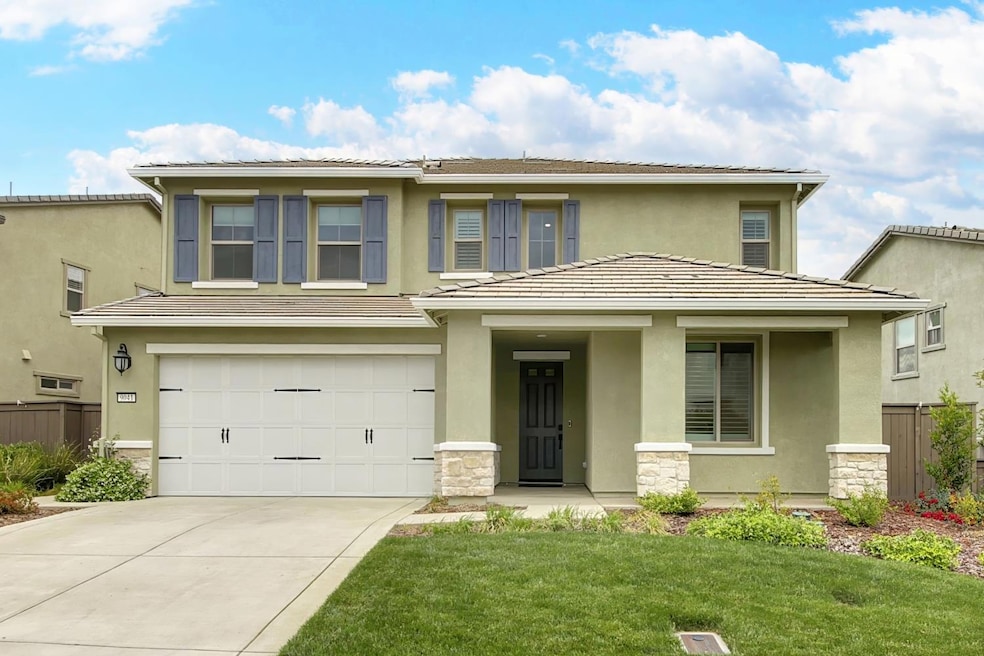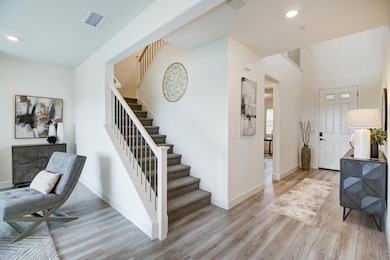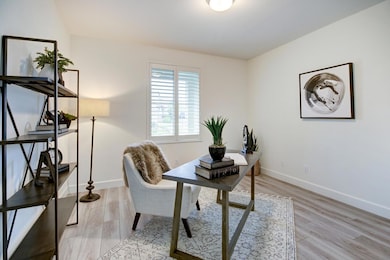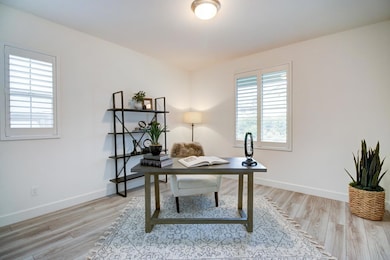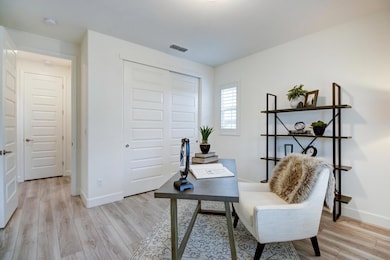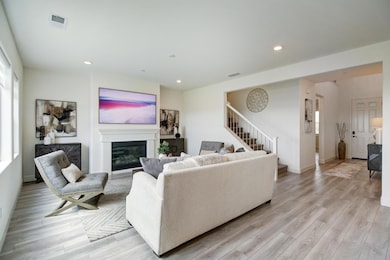
$750,000
- 3 Beds
- 2.5 Baths
- 2,051 Sq Ft
- 202 Zenaida Ct
- El Dorado Hills, CA
Tucked at the end of a peaceful cul-de-sac, this turnkey home offers breathtaking views of Bass Lake and backs to open spacebringing the beauty of nature right to your doorstep. Inside, the expansive floorplan opens to an entertainer's dream kitchen, complete with high-end appliances, quartz countertops, and a spacious walk-in pantry. Throughout the home, you'll find stunning LVP flooring and
Scott Ostrode Keller Williams Realty EDH
