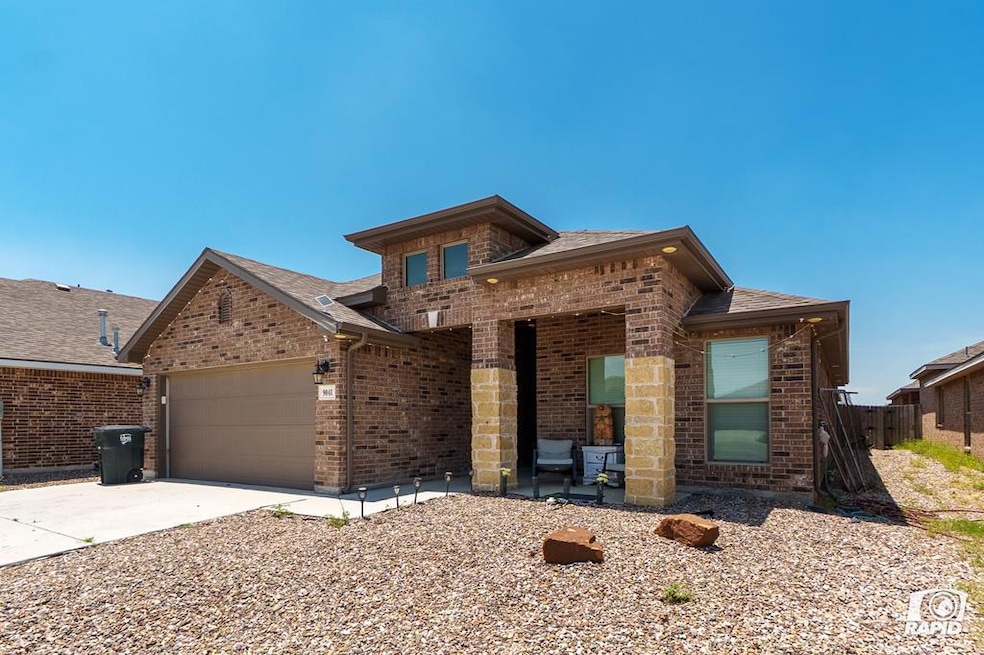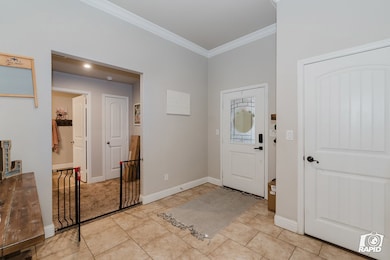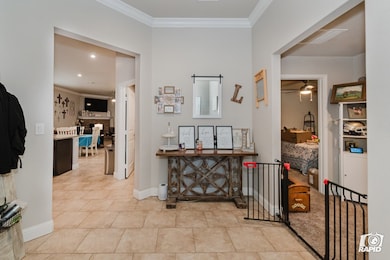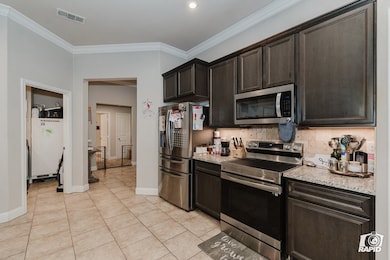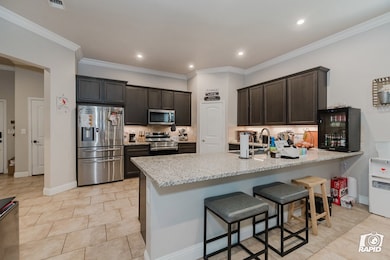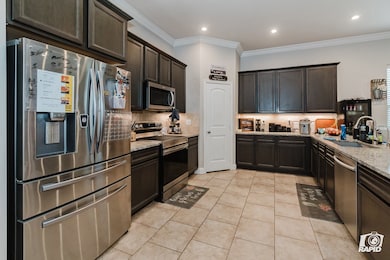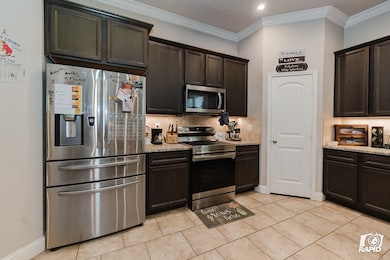
9041 Red Cliff Ave Odessa, TX 79765
Estimated payment $2,132/month
Highlights
- Hot Property
- Covered patio or porch
- 2 Car Attached Garage
- No HOA
- Formal Dining Room
- Brick Veneer
About This Home
Looking for your next home in Northeast Odessa? Look no further! This 3 bedroom 2 bath home offers a beautiful entry way that leads you to the kitchen w/ espresso cabinets, stainless steel appliances and granite countertops and island, such an open concept living area with a cozy fireplace, sequestered primary bedroom with dual sinks, separate tub and shower. Inside utility room and good size backyard! Don't miss out on this home, contact your favorite realtor today!
Listing Agent
Keller Williams Realty Brokerage Phone: 4325205151 License #TREC #0716725 Listed on: 07/18/2025

Home Details
Home Type
- Single Family
Est. Annual Taxes
- $5,974
Year Built
- Built in 2019
Lot Details
- 5,663 Sq Ft Lot
- Wood Fence
Parking
- 2 Car Attached Garage
Home Design
- Brick Veneer
- Slab Foundation
- Composition Roof
Interior Spaces
- 1,958 Sq Ft Home
- 1-Story Property
- Ceiling Fan
- Living Room with Fireplace
- Formal Dining Room
- Fire and Smoke Detector
- Laundry in Utility Room
Kitchen
- Self-Cleaning Oven
- Electric Range
- Microwave
- Dishwasher
- Disposal
Flooring
- Carpet
- Vinyl
Bedrooms and Bathrooms
- 3 Bedrooms
- Split Bedroom Floorplan
- 2 Full Bathrooms
- Dual Vanity Sinks in Primary Bathroom
- Separate Shower in Primary Bathroom
Outdoor Features
- Covered patio or porch
Schools
- Barbara Jordan Elementary School
- Wilson-Young Middle School
- Permian High School
Utilities
- Central Heating and Cooling System
- Heating System Uses Natural Gas
- Electric Water Heater
Community Details
- No Home Owners Association
- Ratliff Ridge Subdivision
Listing and Financial Details
- Assessor Parcel Number 265580101200000
Map
Home Values in the Area
Average Home Value in this Area
Tax History
| Year | Tax Paid | Tax Assessment Tax Assessment Total Assessment is a certain percentage of the fair market value that is determined by local assessors to be the total taxable value of land and additions on the property. | Land | Improvement |
|---|---|---|---|---|
| 2024 | $5,974 | $283,388 | $14,440 | $268,948 |
| 2023 | $5,863 | $278,104 | $14,440 | $263,664 |
| 2022 | $6,252 | $270,612 | $14,440 | $256,172 |
| 2021 | $5,835 | $247,369 | $14,440 | $232,929 |
| 2020 | $5,216 | $224,916 | $14,440 | $210,476 |
| 2019 | $287 | $14,440 | $14,440 | $0 |
Property History
| Date | Event | Price | Change | Sq Ft Price |
|---|---|---|---|---|
| 07/18/2025 07/18/25 | For Sale | $295,000 | +4.2% | $151 / Sq Ft |
| 10/28/2022 10/28/22 | Sold | -- | -- | -- |
| 09/28/2022 09/28/22 | Pending | -- | -- | -- |
| 08/26/2022 08/26/22 | For Sale | $283,000 | +1.1% | $144 / Sq Ft |
| 06/14/2022 06/14/22 | Sold | -- | -- | -- |
| 05/31/2022 05/31/22 | Pending | -- | -- | -- |
| 05/02/2022 05/02/22 | For Sale | $279,900 | -- | $143 / Sq Ft |
Purchase History
| Date | Type | Sale Price | Title Company |
|---|---|---|---|
| Vendors Lien | -- | None Available |
Mortgage History
| Date | Status | Loan Amount | Loan Type |
|---|---|---|---|
| Open | $8,108 | New Conventional | |
| Open | $197,800 | New Conventional |
About the Listing Agent

West Texas born and raised I am here to serve you and your home needs. My team and I enjoy working with first time home buyers and experienced buyers helping them be successful in the purchasing process. I will be as involved with you as you would like, whether that's a call every day or text once a week. We have great flexibility for showing houses and would love to earn your business.
Tim's Other Listings
Source: Permian Basin Board of REALTORS®
MLS Number: 50083882
APN: 265580101200000
- 9033 Antelope Ave
- 9026 Pepper Grass Ave
- 9020 Pepper Grass Ave
- 9019 Pepper Grass Ave
- 1302 Mayberry St
- 8919 Red Cliff Ave
- 1318 Mayberry St
- 1215 E 93rd St
- 1324 Mayberry St
- 1214 Yancy St
- 8901 Ratliff Ridge Ave
- 9320 Sagebrush Ave
- 1126 Rustler Ave
- 9246 Red Cliff Ave
- 808 Brittlebush Ct
- 813 E 92nd St
- 809 Brittlebush Ct
- 1311 Red Cliff Ave
- 8902 Homestead Ave
- 9307 Agave Ave
- 9026 Red Cliff Ave
- 9209 Ratliff Ridge Ave
- 9311 Ratliff Ridge Ave
- 9309 Sagebrush Ave
- 825 E 91st St
- 1322 Lantana Ct
- 9406 Caprock Ct
- 9701 Desert Ave
- 8752 Cornell Ave
- 304 E 94th St
- 9100 Andrews Hwy
- 329 Trailblazer Ln
- 323 Trailblazer Ln
- 10803 Bandana Dr
- 409 Thicket Dr
- 6600 N Dixie Blvd Unit B
- 306 E 67th St Unit 4
- 6211 Globe Life Ct
- 1647 Wrigley Dr
- 6408 Oracle Dr
