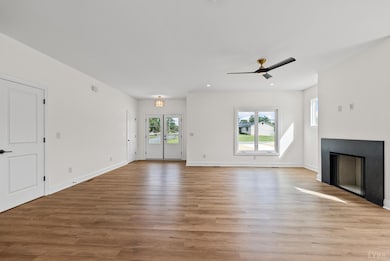9041 Stonewall Rd Appomattox, VA 24522
Estimated payment $2,412/month
Highlights
- 2.18 Acre Lot
- Cathedral Ceiling
- Laundry Room
- Mountain View
- Walk-In Closet
- Landscaped
About This Home
This stunning newly constructed home sits gracefully atop two acres, offering peaceful views and exceptional craftsmanship. Modern finishes flow throughout, highlighted by soaring cathedral ceilings and a majestic stone fireplace that anchors the living space. The main level features three spacious bedrooms and 2 baths, including a master suite with unique touches and a beautifully tiled shower. Built by renowned craftsman Edward J. Friar, this home showcases quality in every detail. A rare opportunity just 20 minutes from Liberty University and 10 minutes from BWXT don't miss it! Similar to pictures.
Home Details
Home Type
- Single Family
Est. Annual Taxes
- $1,200
Year Built
- Built in 2025 | Under Construction
Lot Details
- 2.18 Acre Lot
- Landscaped
Parking
- Off-Street Parking
Home Design
- Slab Foundation
- Shingle Roof
Interior Spaces
- 1,718 Sq Ft Home
- 1-Story Property
- Cathedral Ceiling
- Ceiling Fan
- Stone Fireplace
- Living Room with Fireplace
- Vinyl Plank Flooring
- Mountain Views
- Attic Access Panel
- Fire and Smoke Detector
Kitchen
- Electric Range
- Microwave
- Dishwasher
Bedrooms and Bathrooms
- Walk-In Closet
- 2 Full Bathrooms
- Bathtub Includes Tile Surround
Laundry
- Laundry Room
- Laundry on main level
- Washer and Dryer Hookup
Schools
- Appomattox Elementary School
- Appomattox Midl Middle School
- Appomattox High School
Utilities
- Heat Pump System
- Well
- Electric Water Heater
- Septic Tank
Community Details
- Net Lease
Listing and Financial Details
- Assessor Parcel Number 25A33F
Map
Home Values in the Area
Average Home Value in this Area
Property History
| Date | Event | Price | List to Sale | Price per Sq Ft |
|---|---|---|---|---|
| 11/18/2025 11/18/25 | For Sale | $448,900 | -- | $261 / Sq Ft |
Source: Lynchburg Association of REALTORS®
MLS Number: 363155
- 1439 Meadow Dr
- 2350 Spring Grove Rd
- 1493 Buck Creek Rd
- 3656 Snapps Mill Rd
- 7019 Oakville Rd
- 307 Brook Ln
- 677 Piney Mountain Rd
- 679 Woodline Dr
- 0 Woodline Dr
- 1142 Spring Grove Rd
- 2779 Oakville Rd
- 1231 Little Bear Ln
- 00 Lind Hill Ln
- 362 Cabin Ln
- 794 Little Dogwood Rd
- 3171 Earley Farm Rd
- 1720 Oak Ridge Rd
- 0 Trey Ct
- 2730 Liberty Chapel Rd
- 1453 Hummingbird Ln
- 251 Lakeview Dr Unit A
- 115 Town Center Pkwy
- 123 Phelps Rd
- 2410 Poplar St
- 1329 Jefferson St
- 1220 Commerce St
- 1009 Jefferson St
- 1312 Church St
- 1217 Church St
- 922 Main St
- 400 12th St
- 1316 Harrison St
- 410 Court St
- 605 6th St
- 1525 Taylor St
- 1209 16th St
- 1209 15th St
- 2961 Triangle Place
- 2318 Holiday St Unit 2
- 2318 Holiday St Unit 1
Ask me questions while you tour the home.







