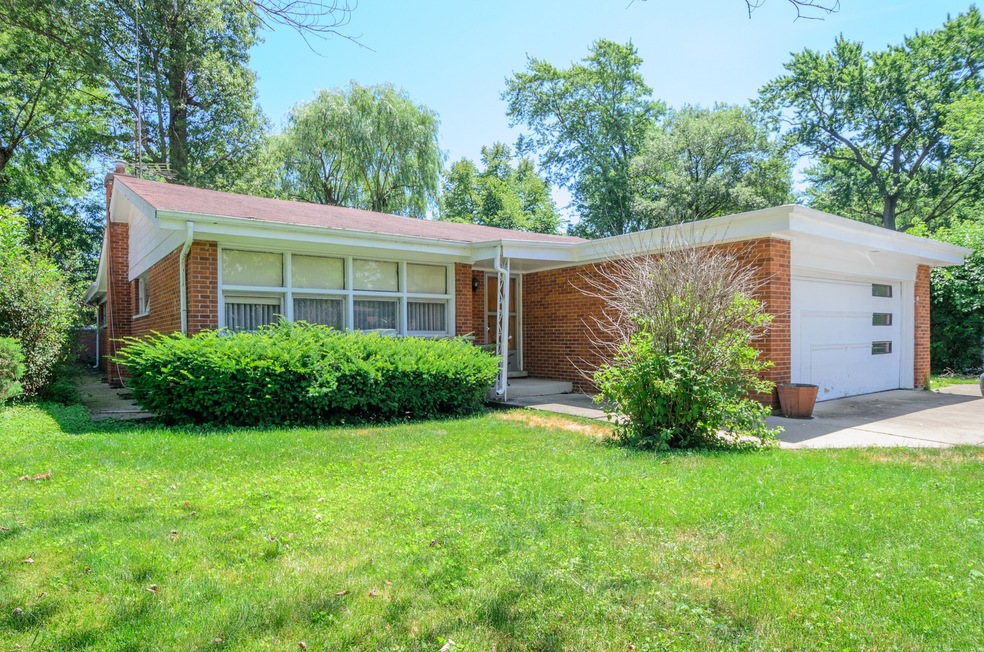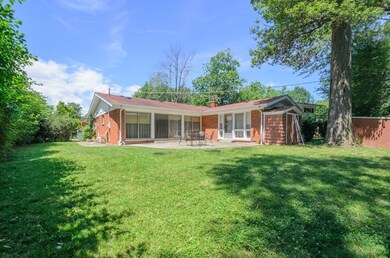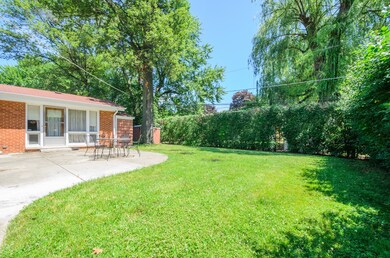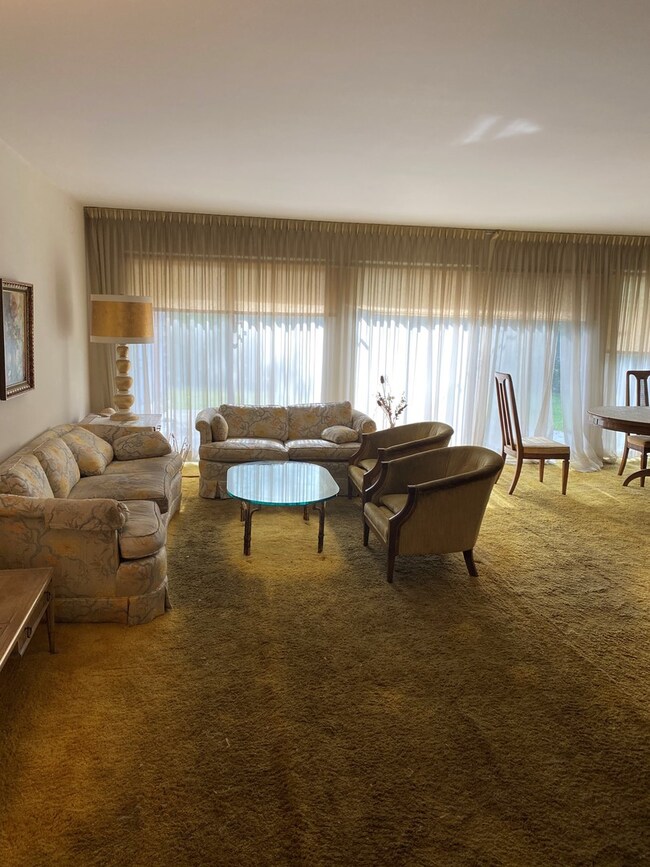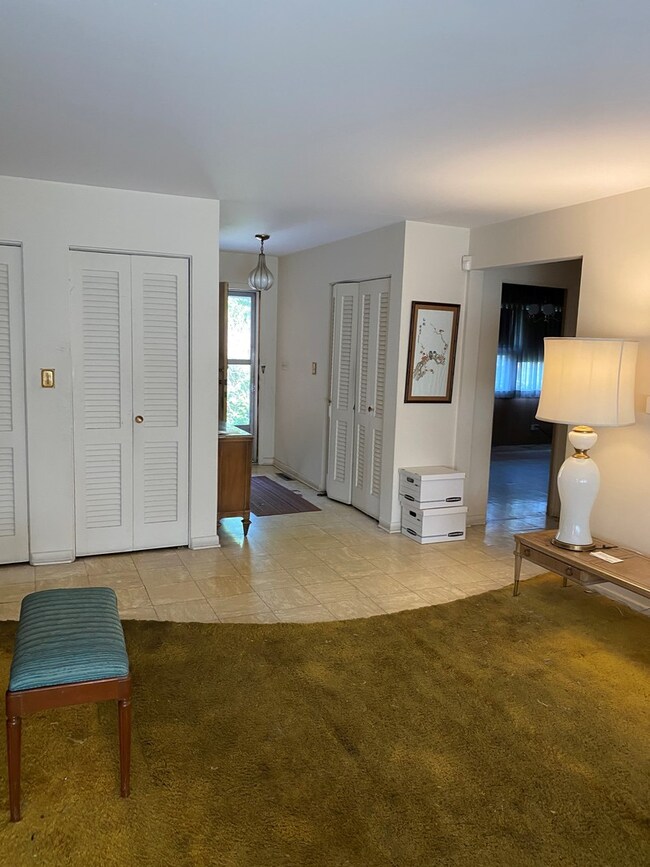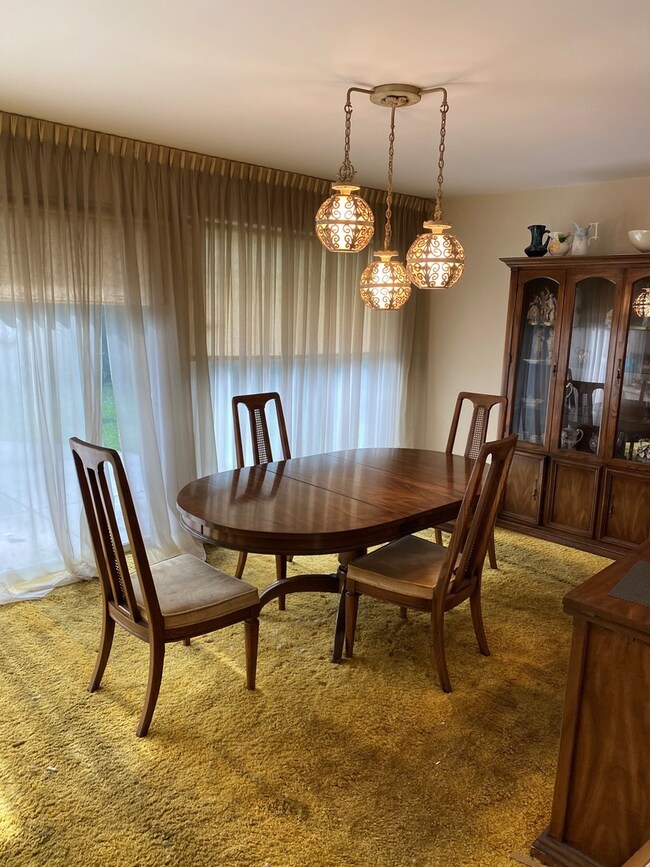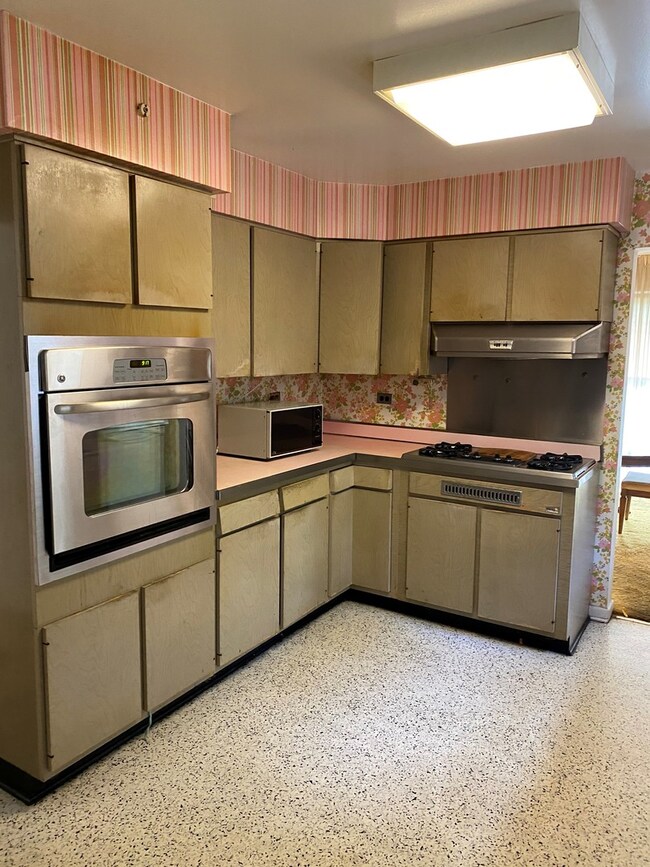
9041 Tamaroa Terrace Skokie, IL 60076
North Skokie NeighborhoodEstimated Value: $481,000 - $576,000
Highlights
- Ranch Style House
- Attached Garage
- Patio
- Walker Elementary School Rated A
- Breakfast Bar
- Forced Air Heating and Cooling System
About This Home
As of August 2020TIMBER RIDGE RANCH STYLE HOME! This home has great bones but needs a complete renovation. This home is an estate sale and is being sold "AS IS"! The home has great potential. You can rehab this 3 bedroom, 2 bath home or you can add on a second story addition to this home. The rooms are spacious and there are lots of windows for a very bright first floor. The basement is finished, but upon renovation, you can certainly add another couple of more rooms and bathroom. Great block, close to schools, shopping and transportation. 66x126 lot size. Make an appointment today, easy to show.
Last Agent to Sell the Property
Coldwell Banker Realty License #475134271 Listed on: 07/14/2020

Home Details
Home Type
- Single Family
Est. Annual Taxes
- $6,754
Year Built
- 1960
Lot Details
- 8,276
Parking
- Attached Garage
- Garage Door Opener
- Driveway
- Parking Included in Price
- Garage Is Owned
Home Design
- Ranch Style House
- Brick Exterior Construction
- Slab Foundation
- Asphalt Shingled Roof
Kitchen
- Breakfast Bar
- Oven or Range
- Dishwasher
Utilities
- Forced Air Heating and Cooling System
- Heating System Uses Gas
- Lake Michigan Water
Additional Features
- Primary Bathroom is a Full Bathroom
- Basement Fills Entire Space Under The House
- Patio
- East or West Exposure
Ownership History
Purchase Details
Home Financials for this Owner
Home Financials are based on the most recent Mortgage that was taken out on this home.Similar Homes in the area
Home Values in the Area
Average Home Value in this Area
Purchase History
| Date | Buyer | Sale Price | Title Company |
|---|---|---|---|
| Petrean Cristian | $330,000 | Chicago Title |
Mortgage History
| Date | Status | Borrower | Loan Amount |
|---|---|---|---|
| Open | Petrean Cristian | $110,000 | |
| Previous Owner | Petrean Cristian | $313,500 |
Property History
| Date | Event | Price | Change | Sq Ft Price |
|---|---|---|---|---|
| 08/26/2020 08/26/20 | Sold | $330,000 | +0.3% | $183 / Sq Ft |
| 07/15/2020 07/15/20 | Pending | -- | -- | -- |
| 07/14/2020 07/14/20 | For Sale | $329,000 | -- | $183 / Sq Ft |
Tax History Compared to Growth
Tax History
| Year | Tax Paid | Tax Assessment Tax Assessment Total Assessment is a certain percentage of the fair market value that is determined by local assessors to be the total taxable value of land and additions on the property. | Land | Improvement |
|---|---|---|---|---|
| 2024 | $6,754 | $33,000 | $12,000 | $21,000 |
| 2023 | $6,754 | $33,000 | $12,000 | $21,000 |
| 2022 | $6,754 | $33,000 | $12,000 | $21,000 |
| 2021 | $7,739 | $33,000 | $7,862 | $25,138 |
| 2020 | $8,473 | $33,000 | $7,862 | $25,138 |
| 2019 | $9,860 | $42,770 | $7,862 | $34,908 |
| 2018 | $10,896 | $40,270 | $6,827 | $33,443 |
| 2017 | $10,648 | $40,270 | $6,827 | $33,443 |
| 2016 | $10,092 | $40,270 | $6,827 | $33,443 |
| 2015 | $9,236 | $34,879 | $5,793 | $29,086 |
| 2014 | $9,135 | $34,879 | $5,793 | $29,086 |
| 2013 | $7,864 | $34,879 | $5,793 | $29,086 |
Agents Affiliated with this Home
-
Esther Kapetansky

Seller's Agent in 2020
Esther Kapetansky
Coldwell Banker Realty
(847) 425-3722
46 in this area
62 Total Sales
-
Nicu Tohatan

Buyer's Agent in 2020
Nicu Tohatan
Keller Williams Realty Ptnr,LL
(773) 818-4231
1 in this area
17 Total Sales
Map
Source: Midwest Real Estate Data (MRED)
MLS Number: MRD10780936
APN: 10-14-320-053-0000
- 9056 Tamaroa Terrace
- 3750 Davis St
- 9017 Pottawattami Dr
- 9032 Crawford Ave
- 3708 Church St
- 4001 Suffield Ct
- 9110 Keystone Ave
- 9140 Keystone Ave
- 3843 Dempster St
- 8734 Springfield Ave
- 9000 Lincolnwood Dr
- 9010 Keeler Ave
- 9201 Drake Ave Unit 101S
- 9412 Crawford Ave
- 8743 Kedvale Ave
- 4234 Suffield Ct
- 4253 Grove St
- 3615 Oakton St
- 9450 Crawford Ave
- 8619 Crawford Ave
- 9041 Tamaroa Terrace
- 9047 Tamaroa Terrace
- 9029 Tamaroa Terrace
- 9053 Tamaroa Terrace
- 9040 Samoset Trail
- 9034 Samoset Trail
- 9023 Tamaroa Terrace
- 9046 Samoset Trail
- 9028 Samoset Trail
- 9057 Tamaroa Terrace
- 9038 Tamaroa Terrace
- 9050 Tamaroa Terrace
- 9022 Samoset Trail
- 9017 Tamaroa Terrace
- 9050 Samoset Trail
- 9016 Samoset Trail
- 9020 Tamaroa Terrace
- 9058 Tamaroa Terrace
- 9011 Tamaroa Terrace
- 9010 Samoset Trail
