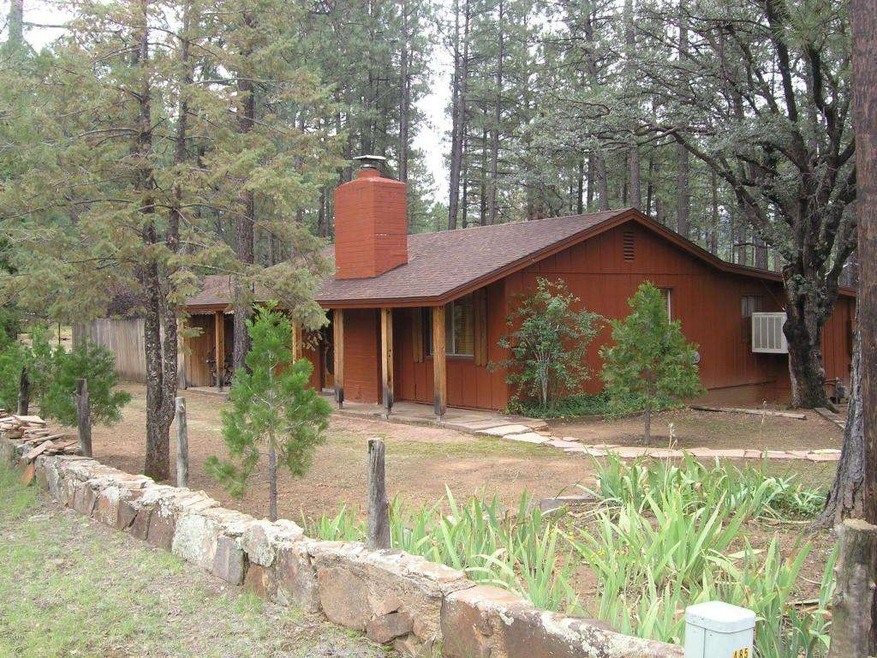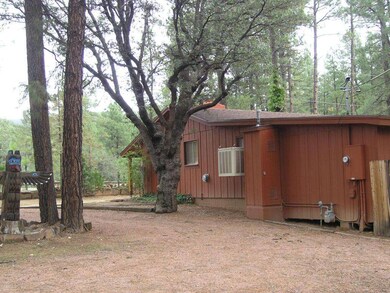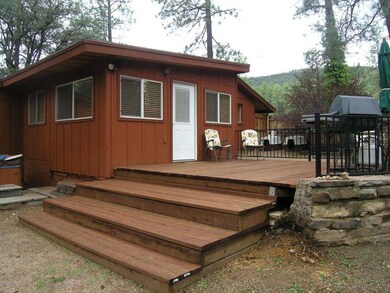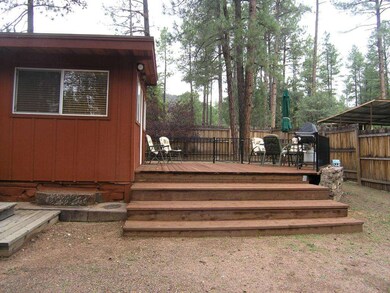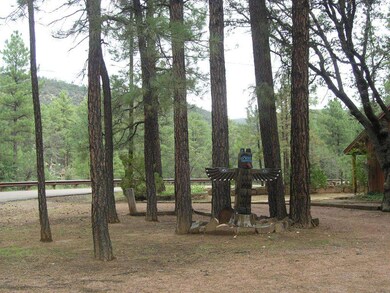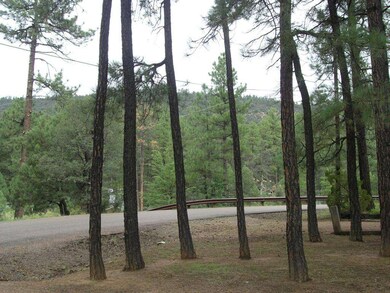
9041 W Dans Hwy Strawberry, AZ 85544
Highlights
- No HOA
- Eat-In Kitchen
- Partially Fenced Property
- Pine Strawberry Elementary School Rated A-
- Refrigerated and Evaporative Cooling System
- Stacked Washer and Dryer
About This Home
As of July 2015Remodeled Ranch House on one half acre property. You'll love the new kitchen with two built-in booths, breakfast bar, stainless steel appliances and rustic redwood custom cabinets and built-ins. Tile counter tops and flooring, T and G pine walls and new fixtures. New master and bath, 2 guest bedrooms & bath, large living room with fireplace, pine T and G walls and easy care laminate floors. New rear deck and fenced area for pets plus storage shed with 220 AMP service. Lots of beautiful tall pines, circular driveway and great mountain views.
Note: This property has a heat pump for heating and cooling plus an evap. cooler
near the master bedroom.
Last Agent to Sell the Property
Wilma Young
Coldwell Banker Bishop Realty License #BR046048000
Home Details
Home Type
- Single Family
Est. Annual Taxes
- $1,426
Year Built
- Built in 1961
Lot Details
- 0.5 Acre Lot
- Desert faces the front and back of the property
- Partially Fenced Property
- Wood Fence
Home Design
- Wood Frame Construction
- Composition Roof
- Block Exterior
Interior Spaces
- 1,510 Sq Ft Home
- 1-Story Property
- Living Room with Fireplace
Kitchen
- Eat-In Kitchen
- Breakfast Bar
- Built-In Microwave
- Dishwasher
Bedrooms and Bathrooms
- 3 Bedrooms
- 2 Bathrooms
Laundry
- Laundry in unit
- Stacked Washer and Dryer
Utilities
- Refrigerated and Evaporative Cooling System
- Propane
- Septic Tank
Community Details
- No Home Owners Association
- Summer Haven Subdivision
Listing and Financial Details
- Tax Lot Parcel 1 R0S 3114
- Assessor Parcel Number 301-07-008-A
Map
Home Values in the Area
Average Home Value in this Area
Property History
| Date | Event | Price | Change | Sq Ft Price |
|---|---|---|---|---|
| 04/28/2025 04/28/25 | Price Changed | $459,000 | -1.3% | $299 / Sq Ft |
| 03/31/2025 03/31/25 | Price Changed | $465,000 | -4.1% | $303 / Sq Ft |
| 03/05/2025 03/05/25 | Price Changed | $485,000 | -4.9% | $316 / Sq Ft |
| 02/07/2025 02/07/25 | For Sale | $510,000 | +131.8% | $332 / Sq Ft |
| 07/24/2015 07/24/15 | Sold | $220,000 | -6.3% | $146 / Sq Ft |
| 05/31/2015 05/31/15 | Pending | -- | -- | -- |
| 04/21/2015 04/21/15 | Price Changed | $234,900 | -2.1% | $156 / Sq Ft |
| 09/07/2014 09/07/14 | For Sale | $239,900 | -- | $159 / Sq Ft |
Tax History
| Year | Tax Paid | Tax Assessment Tax Assessment Total Assessment is a certain percentage of the fair market value that is determined by local assessors to be the total taxable value of land and additions on the property. | Land | Improvement |
|---|---|---|---|---|
| 2025 | $2,512 | -- | -- | -- |
| 2024 | $2,512 | $32,134 | $5,403 | $26,731 |
| 2023 | $2,512 | $17,653 | $5,256 | $12,397 |
| 2022 | $2,351 | $18,103 | $3,736 | $14,367 |
| 2021 | $2,553 | $17,763 | $3,396 | $14,367 |
| 2020 | $2,432 | $0 | $0 | $0 |
| 2019 | $2,391 | $0 | $0 | $0 |
| 2018 | $2,154 | $0 | $0 | $0 |
| 2017 | $2,008 | $0 | $0 | $0 |
| 2016 | $1,888 | $0 | $0 | $0 |
| 2015 | $2,004 | $0 | $0 | $0 |
Mortgage History
| Date | Status | Loan Amount | Loan Type |
|---|---|---|---|
| Previous Owner | $219,650 | VA | |
| Previous Owner | $218,270 | VA | |
| Previous Owner | $227,607 | VA | |
| Previous Owner | $220,000 | VA | |
| Previous Owner | $50,000 | Credit Line Revolving | |
| Previous Owner | $158,712 | Unknown | |
| Previous Owner | $154,000 | New Conventional | |
| Previous Owner | $228,000 | New Conventional |
Deed History
| Date | Type | Sale Price | Title Company |
|---|---|---|---|
| Warranty Deed | -- | None Listed On Document | |
| Interfamily Deed Transfer | -- | Elevated Title | |
| Interfamily Deed Transfer | -- | None Available | |
| Warranty Deed | -- | Pioneer Title Agency | |
| Interfamily Deed Transfer | -- | Pioneer Title Agency | |
| Warranty Deed | $192,500 | Pioneer Title Agency | |
| Warranty Deed | $285,000 | Pioneer Title Agency |
Similar Home in the area
Source: Arizona Regional Multiple Listing Service (ARMLS)
MLS Number: 5169188
APN: 301-07-008A
- 9016 W Fossil Creek Rd
- 9055 Juniper Rd
- 9055 W Juniper Rd
- 9019 W Pinon Ln
- 8895 W Dans Hwy
- 5101 N Marys Way
- 9147 W Cedar Dr
- 9122 W Circle Dr
- 9087 W Tomahawk Trail
- 9198 Circle Dr W
- 9186 Circle Dr W
- 9322 Juniper Rd
- 8762 W Dans Hwy --
- 8762 W Dans Hwy
- 4936 N Columbine Dr
- 8748 W Dans Hwy
- 4963 Columbine Dr
- 8742 W Emmas View
- 9167 W Circle Dr
- 9167 Circle Dr S
