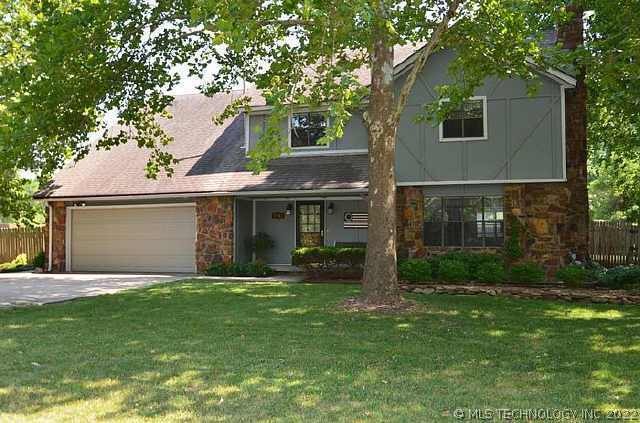
9042 E Salem Dr Claremore, OK 74019
Highlights
- Attached Garage
- Ceiling Fan
- Privacy Fence
- Claremore High School Rated A-
- Storm Doors
About This Home
As of May 2020Awesome home in Claremore w/backyard oasis! This 4 bdrm, 2.5 bath home sits in the lovely Colonial Estates Addtion. Recently updated thru-out. The backyard is adorned w/mature trees & shrubs and large solar heated in-ground pool. This home is a must see.
Last Buyer's Agent
Zack Ellard
Inactive Office License #157935
Home Details
Home Type
- Single Family
Est. Annual Taxes
- $2,165
Year Built
- Built in 1980
Lot Details
- 1 Acre Lot
- Privacy Fence
Parking
- Attached Garage
Home Design
- Stone Exterior Construction
- Masonite
Interior Spaces
- Ceiling Fan
- Insulated Windows
- Insulated Doors
Kitchen
- Oven
- Stove
Bedrooms and Bathrooms
- 4 Bedrooms
Home Security
- Storm Doors
- Fire and Smoke Detector
Outdoor Features
- Rain Gutters
Schools
- Claremore High School
Utilities
- Heating System Uses Gas
- Septic Tank
Ownership History
Purchase Details
Home Financials for this Owner
Home Financials are based on the most recent Mortgage that was taken out on this home.Purchase Details
Home Financials for this Owner
Home Financials are based on the most recent Mortgage that was taken out on this home.Purchase Details
Similar Homes in Claremore, OK
Home Values in the Area
Average Home Value in this Area
Purchase History
| Date | Type | Sale Price | Title Company |
|---|---|---|---|
| Warranty Deed | $195,000 | Firstitle & Abstract Svcs Ll | |
| Warranty Deed | $152,000 | -- | |
| Warranty Deed | $92,000 | -- |
Mortgage History
| Date | Status | Loan Amount | Loan Type |
|---|---|---|---|
| Open | $3,103 | Stand Alone Second | |
| Open | $192,456 | FHA | |
| Previous Owner | $149,246 | FHA | |
| Previous Owner | $47,650 | Purchase Money Mortgage | |
| Previous Owner | $20,000 | Unknown |
Property History
| Date | Event | Price | Change | Sq Ft Price |
|---|---|---|---|---|
| 05/27/2020 05/27/20 | Sold | $195,000 | -4.8% | $85 / Sq Ft |
| 11/15/2019 11/15/19 | Pending | -- | -- | -- |
| 11/15/2019 11/15/19 | For Sale | $204,900 | +34.8% | $89 / Sq Ft |
| 10/01/2012 10/01/12 | Sold | $152,000 | -7.9% | $66 / Sq Ft |
| 06/30/2012 06/30/12 | Pending | -- | -- | -- |
| 06/30/2012 06/30/12 | For Sale | $165,000 | -- | $72 / Sq Ft |
Tax History Compared to Growth
Tax History
| Year | Tax Paid | Tax Assessment Tax Assessment Total Assessment is a certain percentage of the fair market value that is determined by local assessors to be the total taxable value of land and additions on the property. | Land | Improvement |
|---|---|---|---|---|
| 2024 | $2,165 | $21,210 | $3,134 | $18,076 |
| 2023 | $2,165 | $20,593 | $2,750 | $17,843 |
| 2022 | $2,053 | $20,196 | $2,750 | $17,446 |
| 2021 | $2,087 | $21,355 | $2,750 | $18,605 |
| 2020 | $1,883 | $19,092 | $2,750 | $16,342 |
| 2019 | $1,844 | $18,148 | $2,750 | $15,398 |
| 2018 | $1,922 | $18,912 | $2,750 | $16,162 |
| 2017 | $1,872 | $18,741 | $2,750 | $15,991 |
| 2016 | $1,876 | $18,277 | $2,750 | $15,527 |
| 2015 | $1,767 | $17,905 | $2,750 | $15,155 |
| 2014 | $1,780 | $17,924 | $2,750 | $15,174 |
Agents Affiliated with this Home
-
Amy Cookson

Seller's Agent in 2020
Amy Cookson
Solid Rock, REALTORS
(918) 260-9726
28 Total Sales
-
Julie Brewster

Buyer's Agent in 2020
Julie Brewster
McGraw, REALTORS
(918) 691-3976
51 Total Sales
-
Aaron Watson
A
Seller's Agent in 2012
Aaron Watson
Chinowth & Cohen
(918) 331-8498
21 Total Sales
-
Z
Buyer's Agent in 2012
Zack Ellard
Inactive Office
Map
Source: MLS Technology
MLS Number: 1220188
APN: 660012631
- 3302 Callaway Dr
- 3402 Harbour Town Place
- 3203 Callaway Dr
- 3200 Callaway Dr
- 3107 Heritage Hills Pkwy
- 3323 Bunker St
- 3205 Heritage Dr
- 3103 Callaway Dr
- 3311 Bunker St
- 3200 Heritage Dr
- 3111 W Berwick
- 3011 W Berwick St
- 8202 E 485 Rd
- 3106 W Berwick St
- 19491 S Par Lane Rd
- 2501 Highwood Place
- 0 S 4120 Rd Unit 2508150
- 4160 E 440 Rd
- 9843 E 500 Rd
- 2419 W Driftwood Dr
