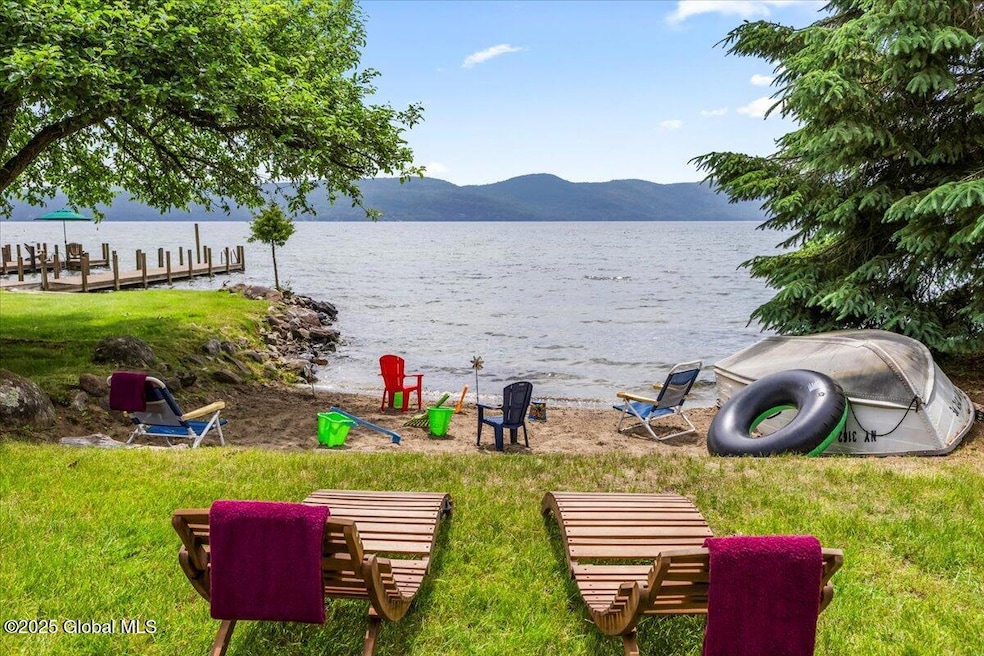
Estimated payment $14,259/month
Highlights
- Beach Front
- Greenhouse
- Custom Home
- Docks
- RV or Boat Parking
- Lake View
About This Home
LG Lakefront & In-Town Living! Hard to find both. This beautiful home is being offered after 38 years of enjoyment. Spacious w/ lakeside dining, swimming from a sandy beach, boating, lake & island adventures. Walk to Hague stores, parks & events. Each floor has 2 BR, 1 BA, kitchen, dining, LR & porch—perfect for family space and rental income potential. Stone & hardwood features throughout. Main floor opens to a large covered porch w/ views of a level lawn, 160' lake frontage & Hague Bay's mountain vistas. Includes walkout basement, greenhouse, shed & separate garage with large room above, providing lots of potential. A spacious U-shaped Cumaru dock w/ crib construction holds 6+ boats & jet ski lift. Come make this YOUR lakeside home where every day feels like a vacation!
Listing Agent
Davies-Davies & Assoc Real Est License #10301216647 Listed on: 06/20/2025
Home Details
Home Type
- Single Family
Est. Annual Taxes
- $19,991
Year Built
- Built in 1840 | Remodeled
Lot Details
- 0.46 Acre Lot
- Beach Front
- Lake Front
- Property fronts a private road
- Landscaped
- Level Lot
- Garden
Parking
- 2 Car Garage
- Workshop in Garage
- Garage Door Opener
- Driveway
- Off-Street Parking
- RV or Boat Parking
Property Views
- Lake
- Downtown
- Woods
- Mountain
- Forest
Home Design
- Custom Home
- Stone Foundation
- Cedar Siding
- Concrete Perimeter Foundation
- Asphalt
Interior Spaces
- 2,400 Sq Ft Home
- 3-Story Property
- Fireplace
- Double Pane Windows
- Entryway
- Living Room
- Dining Room
Kitchen
- Eat-In Kitchen
- Range with Range Hood
- Microwave
- Dishwasher
- Stone Countertops
Flooring
- Carpet
- Laminate
- Ceramic Tile
Bedrooms and Bathrooms
- 4 Bedrooms
- Primary Bedroom on Main
- Bathroom on Main Level
- 3 Full Bathrooms
- Hydromassage or Jetted Bathtub
Laundry
- Laundry on main level
- Washer and Dryer
Basement
- Heated Basement
- Walk-Out Basement
- Basement Fills Entire Space Under The House
- Exterior Basement Entry
- Sump Pump
- Laundry in Basement
Home Security
- Storm Doors
- Carbon Monoxide Detectors
- Fire and Smoke Detector
Outdoor Features
- Docks
- Deck
- Covered Patio or Porch
- Greenhouse
- Separate Outdoor Workshop
- Shed
Schools
- Ticonderoga Elementary School
- Ticonderoga High School
Utilities
- Window Unit Cooling System
- Heating System Uses Oil
- Heating System Powered By Owned Propane
- Baseboard Heating
- Hot Water Heating System
- Gas Water Heater
- High Speed Internet
- Cable TV Available
Community Details
- No Home Owners Association
Listing and Financial Details
- Legal Lot and Block 54 / 1
- Assessor Parcel Number 43.5-1-54
Map
Home Values in the Area
Average Home Value in this Area
Property History
| Date | Event | Price | Change | Sq Ft Price |
|---|---|---|---|---|
| 06/25/2025 06/25/25 | Pending | -- | -- | -- |
| 06/20/2025 06/20/25 | For Sale | $2,300,000 | -- | $958 / Sq Ft |
Similar Homes in Hague, NY
Source: Global MLS
MLS Number: 202520002
- 24 Holman Hill Rd
- 11 Streeter Hill
- 42 Overbrook Rd
- 268 Dodd Hill Rd
- L57 Dodd Hill Rd
- 28 Hollow Rd
- 144 Decker Hill Rd
- 17 Bayberry Ln
- 13 Bayberry Ln
- 24 Hollow Haven
- 2 Whippoorwill Ln
- 18 Chipwick Dr
- 0 Chipwick Dr Unit 202110109
- 841 Battle Hill Rd
- L20.2 Dark Bay Pkwy
- 340 W Hague Rd
- 392 W Hague Rd
- 9325 Graphite Mountain Rd
- 4024 Beach Ln
- 693 Gull Bay Rd






