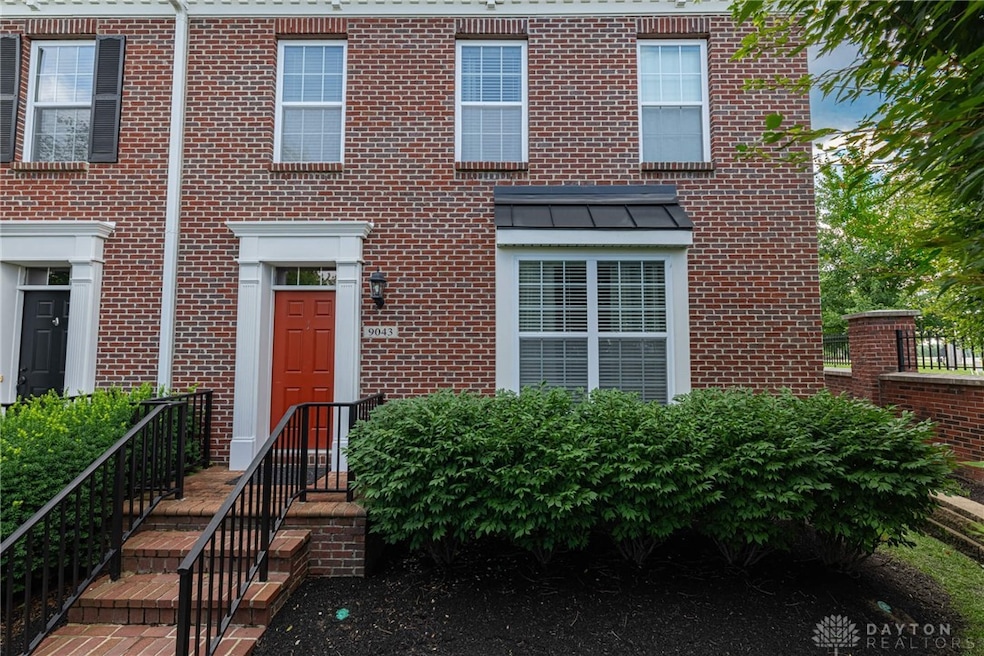
$425,000
- 3 Beds
- 3 Baths
- 2,957 Sq Ft
- 4765 Mallard Creek Dr
- Mason, OH
Highly Sought after Gorgeous Ranch Condo in Mason!!! This approximately 2,957 square foot house features three bedrooms and three full bathrooms. The home's open concept layout creates a seamless flow between living areas. The primary bedroom is generously sized, providing ample space and privacy with its own en-suite bathroom. The 2nd Bedroom is on the main level and has a full bathroom, and
Tony Farley Coldwell Banker Realty UA off






