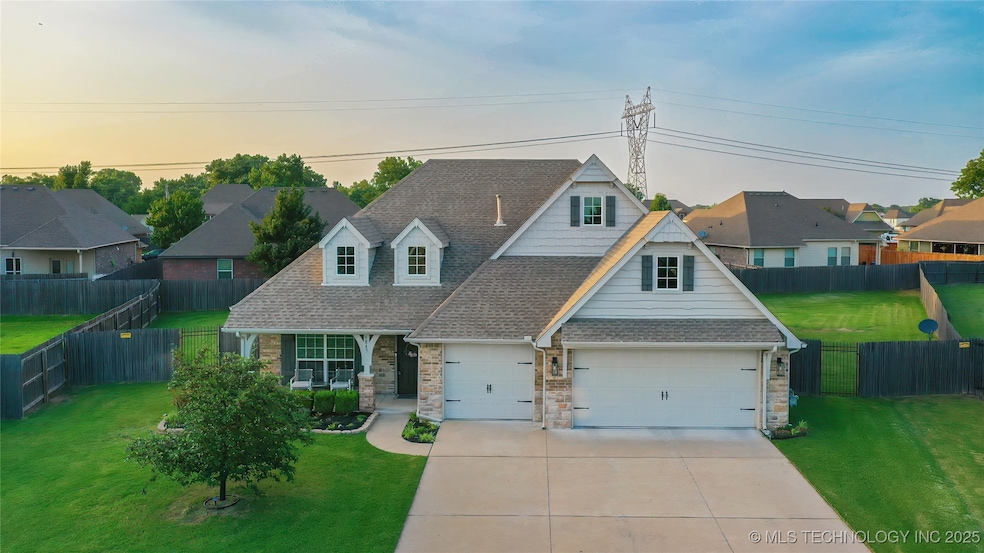
9043 E 136th Place S Bixby, OK 74008
North Bixby NeighborhoodEstimated payment $2,074/month
Highlights
- Hot Property
- Granite Countertops
- Electric Vehicle Charging Station
- Bixby East Elementary Rated A-
- Walk-In Pantry
- Cul-De-Sac
About This Home
Beautiful, move-in ready ONE OWNER home located in a cul-de-sac in the desirable Southbridge neighborhood Bixby Schools! Built in 2010 and still feels like new. Open concept floor plan with spacious living area, granite countertops, large kitchen island, walk-in pantry, and appliances (dishwasher & microwave) replaced just 2 years ago.
Home offers 3 bedrooms plus a FLEX ROOM/OFFICE that could easily be converted into a 4th bedroom. Primary suite includes double vanities, large walk-in shower, and separate bathtub. Features include 10’ ceilings, spacious laundry room, full privacy fence, large attic for storage, and THREE-car garage with EV charging outlet. Covered patio is wired for a hot tub. HVAC serviced annually. Owned security system.
Southbridge neighborhood offers a park and splash pad. Great location in Bixby School District. Don’t miss this wonderful opportunity, schedule your showing today!
Home Details
Home Type
- Single Family
Est. Annual Taxes
- $3,159
Year Built
- Built in 2010
Lot Details
- 0.3 Acre Lot
- Cul-De-Sac
- South Facing Home
- Property is Fully Fenced
HOA Fees
- $28 Monthly HOA Fees
Parking
- 3 Car Attached Garage
Home Design
- Brick Exterior Construction
- Wood Frame Construction
- Fiberglass Roof
- Asphalt
Interior Spaces
- 2,047 Sq Ft Home
- 1-Story Property
- Ceiling Fan
- Vinyl Clad Windows
- Crawl Space
- Fire and Smoke Detector
- Laundry Room
Kitchen
- Walk-In Pantry
- Oven
- Range
- Microwave
- Dishwasher
- Granite Countertops
- Disposal
Flooring
- Carpet
- Laminate
- Tile
Bedrooms and Bathrooms
- 3 Bedrooms
- 2 Full Bathrooms
Outdoor Features
- Rain Gutters
Schools
- North Elementary School
- Bixby High School
Utilities
- Zoned Heating and Cooling
- Heating System Uses Gas
- Gas Water Heater
Community Details
Overview
- Southbridge Subdivision
- Electric Vehicle Charging Station
Recreation
- Park
Map
Home Values in the Area
Average Home Value in this Area
Tax History
| Year | Tax Paid | Tax Assessment Tax Assessment Total Assessment is a certain percentage of the fair market value that is determined by local assessors to be the total taxable value of land and additions on the property. | Land | Improvement |
|---|---|---|---|---|
| 2024 | $3,181 | $23,452 | $2,401 | $21,051 |
| 2023 | $3,181 | $23,740 | $2,640 | $21,100 |
| 2022 | $3,098 | $22,048 | $3,100 | $18,948 |
| 2021 | $2,807 | $21,376 | $3,005 | $18,371 |
| 2020 | $2,739 | $20,725 | $3,148 | $17,577 |
| 2019 | $2,749 | $20,725 | $3,148 | $17,577 |
| 2018 | $2,724 | $20,725 | $3,148 | $17,577 |
| 2017 | $2,706 | $21,725 | $3,300 | $18,425 |
| 2016 | $2,674 | $21,725 | $3,300 | $18,425 |
| 2015 | $2,557 | $21,725 | $3,300 | $18,425 |
| 2014 | $2,553 | $21,725 | $3,300 | $18,425 |
Property History
| Date | Event | Price | Change | Sq Ft Price |
|---|---|---|---|---|
| 09/05/2025 09/05/25 | Pending | -- | -- | -- |
| 08/22/2025 08/22/25 | Price Changed | $329,900 | -3.8% | $161 / Sq Ft |
| 07/20/2025 07/20/25 | For Sale | $342,900 | -- | $168 / Sq Ft |
Purchase History
| Date | Type | Sale Price | Title Company |
|---|---|---|---|
| Warranty Deed | $197,500 | Executives Title & Escrow Co |
Mortgage History
| Date | Status | Loan Amount | Loan Type |
|---|---|---|---|
| Open | $267,750 | Construction |
About the Listing Agent

How are we different from other real estate agents? Our Commitment to You
We have been Professional Ballet Dancers from a very young age, and as you might know we are considered as Hight Intensive Athletes, a very discipline and hard working people, so all that discipline that we've gained from all those years of hard working and dedication, we utilize them in our favor and apply them on our Real Estate Career.
Our goal is to make our clients feel comfortable with their Real Estate
Catalina's Other Listings
Source: MLS Technology
MLS Number: 2525443
APN: 58065-73-12-21830
- 13532 S 91st Ave E
- 10116 E 135th Place
- 8731 E 136th St S
- 9533 E 136th St S
- 10101 E 134th Place S
- 8814 E 134th St S
- 13412 S 95th Ave E
- 13503 S 102nd Ave E
- 10204 E 131st Place S
- 9516 E 131st Place S
- 9016 E 132nd St S
- 10417 E 131st Place S
- 10113 E 131st Place S
- 10105 E 131st Place S
- 9533 E 131st Place S
- 13521 S 102nd Ave E
- 13515 S 102nd Ave E
- 13520 S 102nd Ave E
- 13176 S 92nd Ave E
- 13155 S 92nd East Ave






