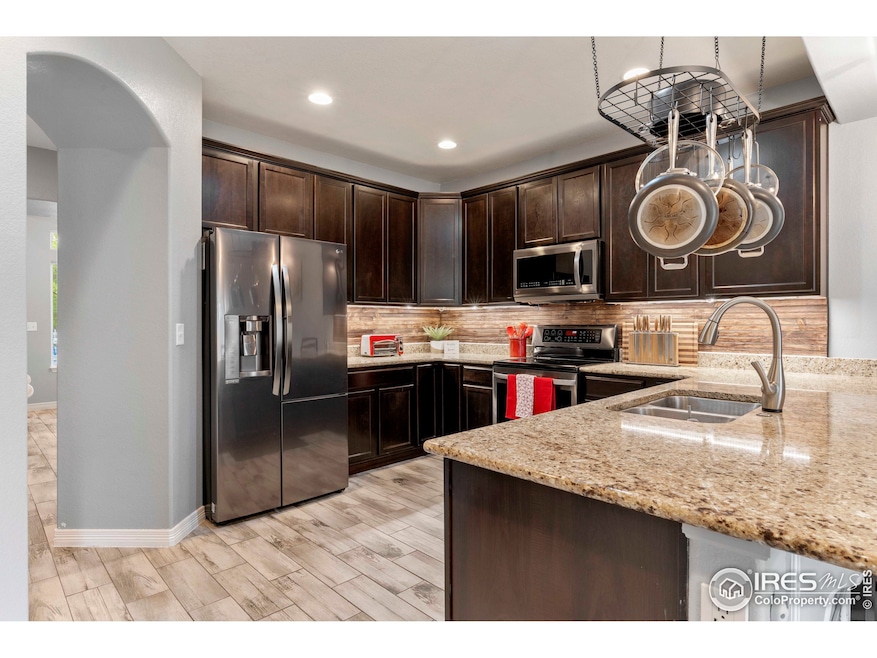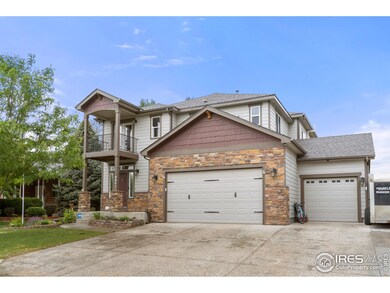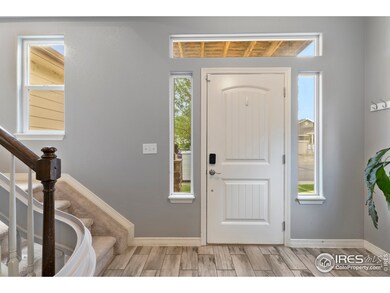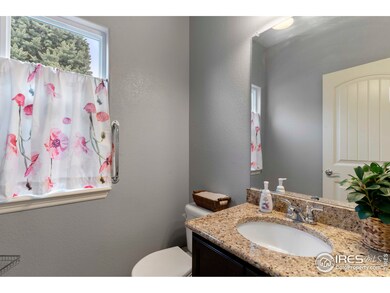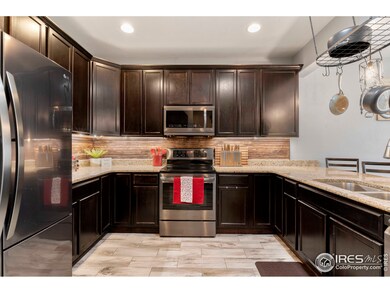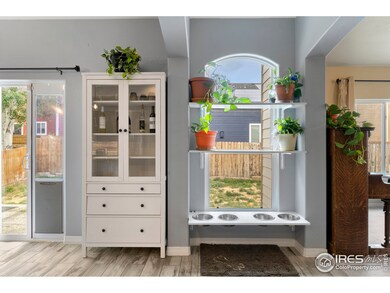
9043 Harlequin Cir Frederick, CO 80504
Highlights
- Parking available for a boat
- Multiple Fireplaces
- Loft
- Contemporary Architecture
- Cathedral Ceiling
- No HOA
About This Home
As of July 20224 bedroom St. Aubyn Home in highly sought-after No Name Creek subdivision, walking distance from Bella Rosa Golf Course& NO HOA. Beautiful kitchen overlooks dining room, granite countertops & black stainless steel appliances. Large family room w/ a gas fireplace for those chilly Colorado days. Fantastic mudroom with storage under the bench. New stain resistant carpet throughout. Upstairs you'll find the primary en-suite w/ a 5-piece bathroom & dual-sided fireplace situated perfectly for a relaxing getaway in your own bathroom, a separate shower, double sink vanity w/ granite top, and a walk-in closet. Bedroom 2 has its own private full bathroom, small loft, & convenient upstairs laundry. 1 bedroom, 1 bathroom w/ ventless washer/dryer, & Entertainment spot for all the fun w/ bar, bar stools, pool table, & dartboards. Oversized 3-car garage w/built-in overhead storage & 220v. Driveway is OVERSIZED. Full basement framed and ready for you to make your own.
Home Details
Home Type
- Single Family
Est. Annual Taxes
- $2,604
Year Built
- Built in 2012
Lot Details
- 7,150 Sq Ft Lot
- Sprinkler System
Parking
- 3 Car Attached Garage
- Parking available for a boat
Home Design
- Contemporary Architecture
- Brick Veneer
- Wood Frame Construction
- Composition Roof
Interior Spaces
- 3,822 Sq Ft Home
- 2-Story Property
- Bar Fridge
- Cathedral Ceiling
- Multiple Fireplaces
- Double Sided Fireplace
- Family Room
- Dining Room
- Loft
- Finished Basement
Kitchen
- Eat-In Kitchen
- Electric Oven or Range
- Self-Cleaning Oven
- Microwave
- Dishwasher
- Disposal
Flooring
- Carpet
- Tile
Bedrooms and Bathrooms
- 4 Bedrooms
- Walk-In Closet
Laundry
- Laundry on main level
- Dryer
- Washer
Outdoor Features
- Balcony
- Patio
Schools
- Legacy Elementary School
- Coal Ridge Middle School
- Frederick High School
Utilities
- Forced Air Heating and Cooling System
Listing and Financial Details
- Assessor Parcel Number R0737901
Community Details
Overview
- No Home Owners Association
- No Name Creek Subdivision
Recreation
- Park
Ownership History
Purchase Details
Home Financials for this Owner
Home Financials are based on the most recent Mortgage that was taken out on this home.Purchase Details
Home Financials for this Owner
Home Financials are based on the most recent Mortgage that was taken out on this home.Purchase Details
Home Financials for this Owner
Home Financials are based on the most recent Mortgage that was taken out on this home.Purchase Details
Home Financials for this Owner
Home Financials are based on the most recent Mortgage that was taken out on this home.Similar Homes in the area
Home Values in the Area
Average Home Value in this Area
Purchase History
| Date | Type | Sale Price | Title Company |
|---|---|---|---|
| Warranty Deed | $612,000 | None Listed On Document | |
| Interfamily Deed Transfer | -- | None Available | |
| Warranty Deed | $400,000 | Land Title Guarantee Co | |
| Special Warranty Deed | $281,000 | Heritage Title |
Mortgage History
| Date | Status | Loan Amount | Loan Type |
|---|---|---|---|
| Open | $581,400 | New Conventional | |
| Previous Owner | $94,500 | Construction | |
| Previous Owner | $456,000 | VA | |
| Previous Owner | $387,800 | VA | |
| Previous Owner | $400,000 | New Conventional | |
| Previous Owner | $252,900 | New Conventional |
Property History
| Date | Event | Price | Change | Sq Ft Price |
|---|---|---|---|---|
| 07/29/2022 07/29/22 | Sold | $612,000 | +2.2% | $210 / Sq Ft |
| 07/08/2022 07/08/22 | Pending | -- | -- | -- |
| 07/06/2022 07/06/22 | For Sale | $599,000 | -2.1% | $205 / Sq Ft |
| 07/06/2022 07/06/22 | Off Market | $612,000 | -- | -- |
| 06/27/2022 06/27/22 | Price Changed | $599,000 | -2.6% | $205 / Sq Ft |
| 06/21/2022 06/21/22 | Price Changed | $615,000 | -5.4% | $211 / Sq Ft |
| 06/15/2022 06/15/22 | Price Changed | $650,000 | -2.3% | $223 / Sq Ft |
| 06/01/2022 06/01/22 | For Sale | $665,000 | +66.3% | $228 / Sq Ft |
| 01/28/2019 01/28/19 | Off Market | $400,000 | -- | -- |
| 01/28/2019 01/28/19 | Off Market | $281,000 | -- | -- |
| 10/20/2017 10/20/17 | Sold | $400,000 | -2.4% | $185 / Sq Ft |
| 09/08/2017 09/08/17 | Pending | -- | -- | -- |
| 07/20/2017 07/20/17 | For Sale | $410,000 | +45.9% | $189 / Sq Ft |
| 07/23/2012 07/23/12 | Sold | $281,000 | +0.3% | $104 / Sq Ft |
| 06/23/2012 06/23/12 | Pending | -- | -- | -- |
| 01/01/2012 01/01/12 | For Sale | $280,250 | -- | $104 / Sq Ft |
Tax History Compared to Growth
Tax History
| Year | Tax Paid | Tax Assessment Tax Assessment Total Assessment is a certain percentage of the fair market value that is determined by local assessors to be the total taxable value of land and additions on the property. | Land | Improvement |
|---|---|---|---|---|
| 2025 | $5,042 | $43,920 | $7,190 | $36,730 |
| 2024 | $5,042 | $43,920 | $7,190 | $36,730 |
| 2023 | $4,547 | $46,310 | $9,130 | $37,180 |
| 2022 | $2,580 | $31,670 | $5,910 | $25,760 |
| 2021 | $2,604 | $32,580 | $6,080 | $26,500 |
| 2020 | $2,599 | $32,730 | $4,220 | $28,510 |
| 2019 | $2,637 | $32,730 | $4,220 | $28,510 |
| 2018 | $2,179 | $29,130 | $3,740 | $25,390 |
| 2017 | $2,958 | $29,130 | $3,740 | $25,390 |
| 2016 | $2,723 | $26,380 | $3,180 | $23,200 |
| 2015 | $2,639 | $26,380 | $3,180 | $23,200 |
| 2014 | $2,196 | $21,970 | $2,390 | $19,580 |
Agents Affiliated with this Home
-
Marie Roberts
M
Seller's Agent in 2022
Marie Roberts
Coldwell Banker Realty-NOCO
(303) 884-2111
22 Total Sales
-
Tony Thurman

Seller's Agent in 2017
Tony Thurman
Resident Realty North Metro
(720) 933-8669
104 Total Sales
-
N
Seller Co-Listing Agent in 2017
Non-IRES Agent
CO_IRES
-
L
Buyer's Agent in 2017
Luis Gonzalez
Brokers Guild Homes
-
S
Seller's Agent in 2012
Stephen Balliet
Balliet Realty
Map
Source: IRES MLS
MLS Number: 967103
APN: R0737901
- 9046 Sandpiper Dr
- 9147 Harlequin Cir
- 5516 Wetlands Dr
- 9018 Harlequin Cir
- 5483 Gunnison Dr
- 5547 Drake Way
- 5475 Shoshone Dr
- 5753 Pintail Way
- 5708 Wetland Loop
- 8839 Shetland Dr
- 9650 Raven St
- 9673 Roadrunner Ave
- 5895 E Conservation Dr
- 5493 Bobcat St
- 5520 Morgan Way
- 5220 Bella Rosa Pkwy
- 5520 Pinto St
- 9629 Bountiful St
- 9930 Cascade St
- 5452 Rustic Ave
