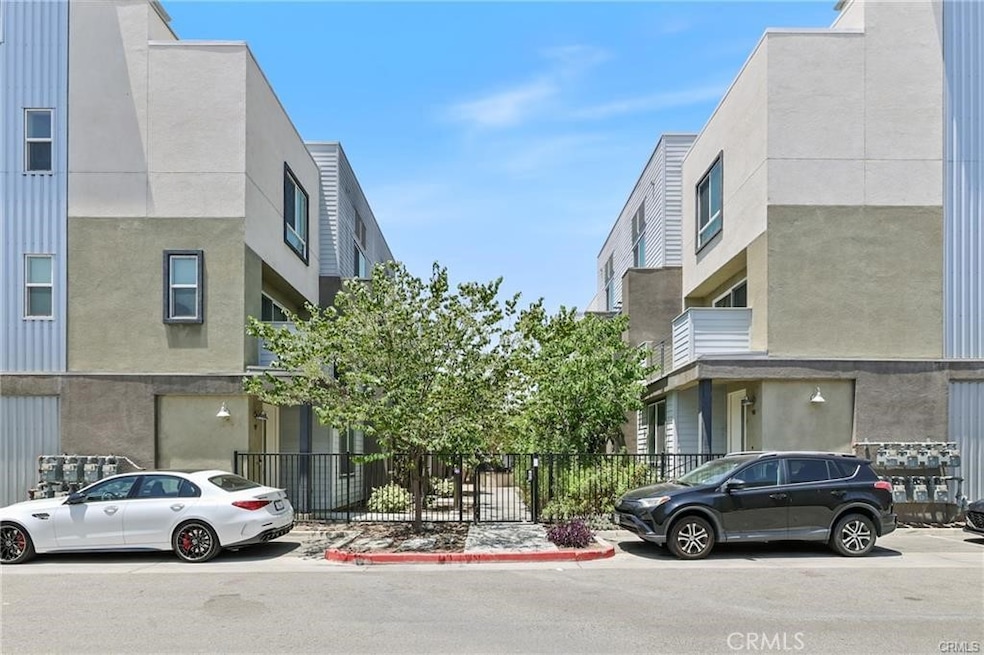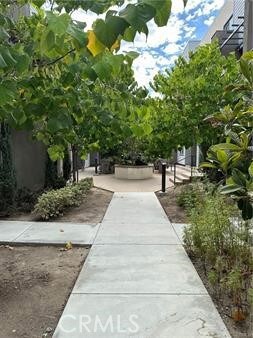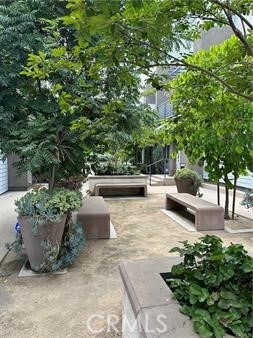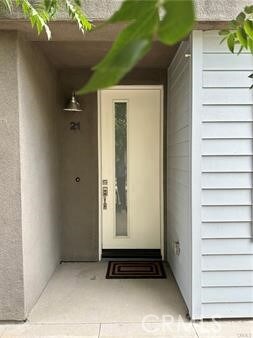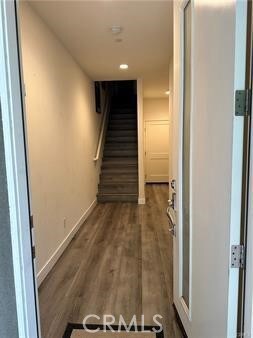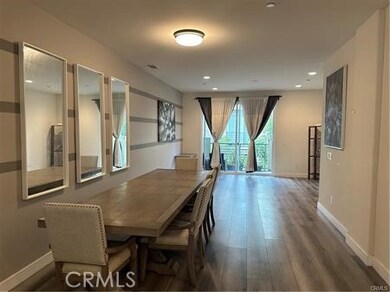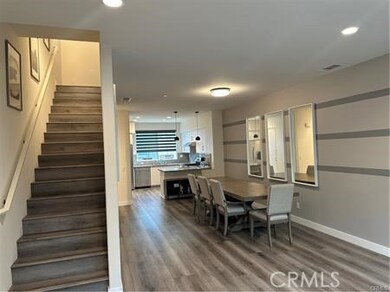9044 Garvey Ave Unit 21 Rosemead, CA 91770
Highlights
- Rooftop Deck
- Peek-A-Boo Views
- Granite Countertops
- Gated Community
- Modern Architecture
- 2 Car Direct Access Garage
About This Home
Modern 3 bedroom- 3 bathroom townhouse in one of the most convenient neighborhoods of the city. shopping, restaurants, grocery stores, coffee places all within minutes and easy access to the 10 and 60 freeways. Total three suites. One on the ground level and two on the top level. And roof top to do your bbq and design your full sun garden. Gated front pedestrian entrance and gated driveway. Spacious kitchen with an island as breakfast bar opens to the formal dining and living area. Wide balcony for your beautiful planters. Updated two bathrooms, plantation shutters, bespoke walk-in closets with cabinets and drawers. Beautiful large 1755 sqft. unit to accommodate your needs.
Listing Agent
Coldwell Banker Realty Brokerage Phone: 626-643-8843 License #01299047 Listed on: 11/21/2025

Townhouse Details
Home Type
- Townhome
Est. Annual Taxes
- $8,845
Year Built
- Built in 2017 | Remodeled
Lot Details
- Two or More Common Walls
Parking
- 2 Car Direct Access Garage
- Parking Available
- Single Garage Door
- Automatic Gate
Home Design
- Modern Architecture
- Entry on the 1st floor
Interior Spaces
- 1,755 Sq Ft Home
- 3-Story Property
- Partially Furnished
- Entryway
- Living Room
- Living Room Balcony
- Laminate Flooring
- Peek-A-Boo Views
Kitchen
- Gas Oven
- Gas Range
- Microwave
- Kitchen Island
- Granite Countertops
Bedrooms and Bathrooms
- 3 Bedrooms
- Upgraded Bathroom
Laundry
- Laundry Room
- Laundry in Kitchen
- Dryer
- Washer
Outdoor Features
- Rooftop Deck
- Patio
- Exterior Lighting
Utilities
- Central Heating and Cooling System
- Vented Exhaust Fan
- Tankless Water Heater
Listing and Financial Details
- Security Deposit $7,000
- Rent includes association dues
- 12-Month Minimum Lease Term
- Available 11/21/25
- Tax Lot 1
- Tax Tract Number 72871
- Assessor Parcel Number 5282026073
Community Details
Overview
- Property has a Home Owners Association
- 48 Units
- Lordon Mgnt Association, Phone Number (626) 967-7921
Pet Policy
- Call for details about the types of pets allowed
- Pet Deposit $600
Additional Features
- Community Barbecue Grill
- Gated Community
Map
Source: California Regional Multiple Listing Service (CRMLS)
MLS Number: AR25264748
APN: 5282-026-073
- 3047 Sullivan Ave
- 2561 Troy Ave
- 9467 Cortada St Unit F
- Plan 2090 at
- Plan 2026 Modeled at Starlite - Astaire
- Plan 1931 at Starlite - Harlow
- Plan 1923 Modeled at Starlite - Astaire
- Plan 1366 at Starlite - Harlow
- Plan 2088 Modeled at Starlite - Astaire
- Plan 1781 Modeled at Starlite - Harlow
- Plan 1348 at Starlite - Harlow
- 9401 Presley St
- 9404 Presley St
- 0 Leach Canyon Rd Unit DW25215715
- 1908 & 1910 Bailey Ave
- 9419 Paramount St
- 9414 Vineland St
- 2540 Everly St
- 2531 Walnut Grove Ave
- 2531 Stage St
- 9040 Garvey Ave Unit 5
- 2707 Muscatel Ave
- 2611 Muscatel Ave
- 2646 Willard Ave Unit B
- 2509 Walnut Grove Ave
- 3328 Burton Ave
- 45 Aria St
- 3126 Earle Ave
- 2455 Adelia Ave
- 3211 Delta Ave
- 9722 Rio Hondo Pkwy
- 2702 Potrero Ave
- 3231 Charlotte Ave
- 8653 Norwood Place
- 3423 Gaydon Ave
- 8136 Constance St Unit 8130
- 8136 Constance St Unit 8138
- 3653 Chariette Ave
- 8347 Sierra Bonita Ave
- 3823 2 Walnut Grove
