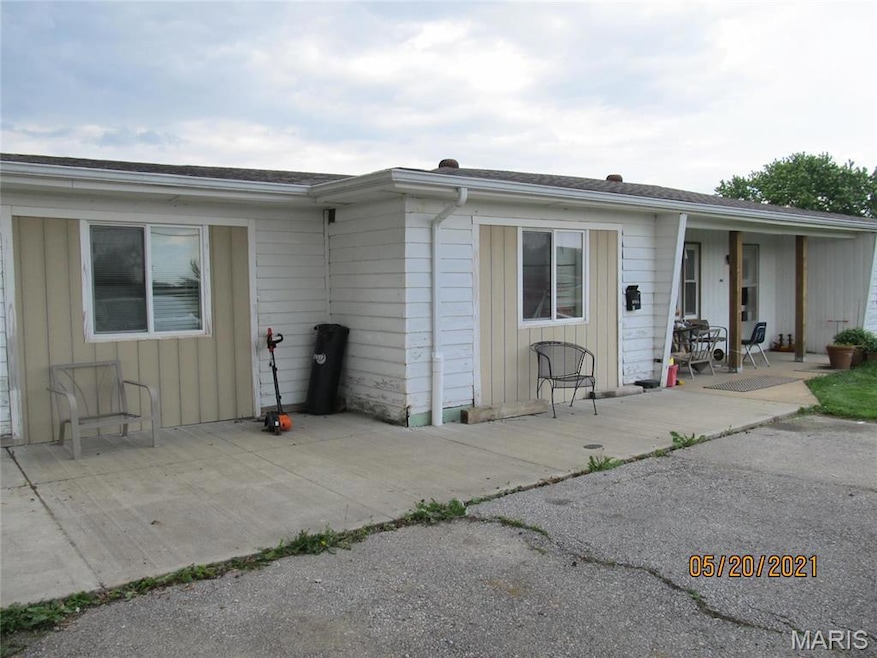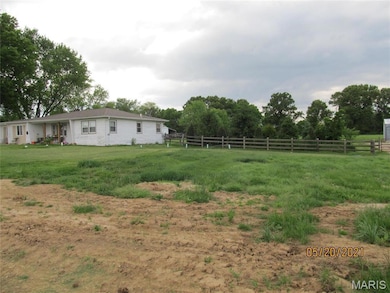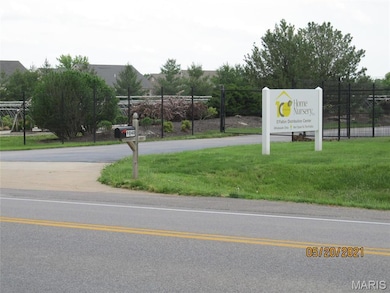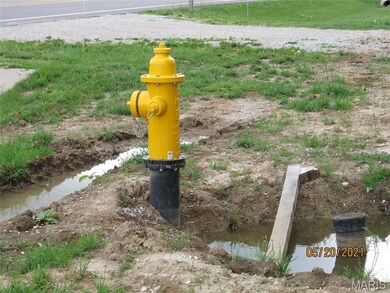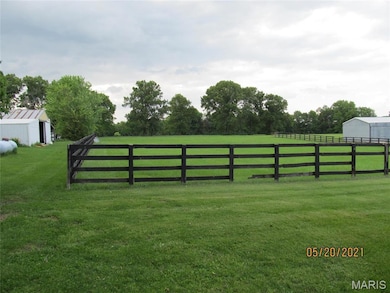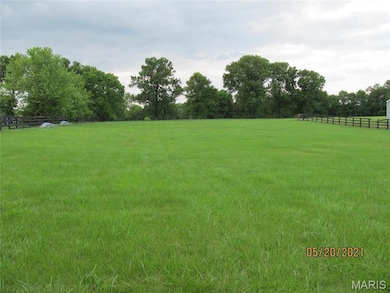9045 Highway Dd O'Fallon, MO 63368
Estimated payment $3,218/month
Total Views
100,243
--
Bed
--
Bath
1,827
Sq Ft
$320
Price per Sq Ft
Highlights
- 2.5 Acre Lot
- Ranch Style House
- Forced Air Heating and Cooling System
- Discovery Ridge Elementary School Rated A-
About This Home
Single family home divided into a duplex with 2 separate living area. Each space has 2 bedrooms and 1 bath. Value of property is in the 2.5 level acres in a fantastic location surrounded by high end single family residences. Hwy DD is a growth corridor for O'Fallon and the county.
Home Details
Home Type
- Single Family
Est. Annual Taxes
- $1,732
Year Built
- Built in 1955
Lot Details
- 2.5 Acre Lot
Home Design
- Ranch Style House
- Traditional Architecture
- Frame Construction
Interior Spaces
- 1,827 Sq Ft Home
- Basement
- Basement Ceilings are 8 Feet High
Parking
- Additional Parking
- Off-Street Parking
Schools
- Discovery Ridge Elem. Elementary School
- Frontier Middle School
- Liberty High School
Utilities
- Forced Air Heating and Cooling System
- Well
- Electric Water Heater
- Septic Tank
Listing and Financial Details
- Assessor Parcel Number 4-0076-4461-00-0005.0000000
Map
Create a Home Valuation Report for This Property
The Home Valuation Report is an in-depth analysis detailing your home's value as well as a comparison with similar homes in the area
Home Values in the Area
Average Home Value in this Area
Tax History
| Year | Tax Paid | Tax Assessment Tax Assessment Total Assessment is a certain percentage of the fair market value that is determined by local assessors to be the total taxable value of land and additions on the property. | Land | Improvement |
|---|---|---|---|---|
| 2025 | $1,732 | $29,270 | -- | -- |
| 2023 | $1,732 | $27,321 | $0 | $0 |
| 2022 | $1,611 | $23,717 | $0 | $0 |
| 2021 | $1,613 | $23,717 | $0 | $0 |
| 2020 | $1,515 | $21,370 | $0 | $0 |
| 2019 | $1,406 | $21,370 | $0 | $0 |
| 2018 | $1,347 | $19,510 | $0 | $0 |
| 2017 | $1,347 | $19,510 | $0 | $0 |
| 2016 | $1,260 | $17,493 | $0 | $0 |
| 2015 | $1,244 | $17,493 | $0 | $0 |
| 2014 | $1,120 | $16,905 | $0 | $0 |
Source: Public Records
Property History
| Date | Event | Price | List to Sale | Price per Sq Ft |
|---|---|---|---|---|
| 06/24/2025 06/24/25 | Price Changed | $585,000 | +11.4% | $320 / Sq Ft |
| 05/27/2021 05/27/21 | For Sale | $525,000 | -- | $287 / Sq Ft |
Source: MARIS MLS
Purchase History
| Date | Type | Sale Price | Title Company |
|---|---|---|---|
| Warranty Deed | -- | None Available | |
| Warranty Deed | $195,000 | Ust | |
| Interfamily Deed Transfer | -- | -- |
Source: Public Records
Mortgage History
| Date | Status | Loan Amount | Loan Type |
|---|---|---|---|
| Open | $183,000 | Future Advance Clause Open End Mortgage | |
| Previous Owner | $145,000 | Seller Take Back |
Source: Public Records
Source: MARIS MLS
MLS Number: MIS21035009
APN: 4-0076-4461-00-0005.0000000
Nearby Homes
- 202 Randlin Dr
- Madison 3 Car Garage Plan at Sommerlin - Liberty Series
- Hamilton II Plan at Sommerlin - Liberty Series
- Franklin Plan at Sommerlin - Liberty Series
- Madison II Plan at Sommerlin - Liberty Series
- Adams Plan at Sommerlin - Liberty Series
- 201 Randlin Dr
- Adams 3 Car Garage Plan at Sommerlin - Liberty Series
- Madison Plan at Sommerlin - Liberty Series
- McKinley Plan at Sommerlin - Liberty Series
- Washington 3 Car Garage Plan at Sommerlin - Liberty Series
- Hamilton II 3 Car Garage Plan at Sommerlin - Liberty Series
- Washington Plan at Sommerlin - Liberty Series
- Franklin 3 Car Garage Plan at Sommerlin - Liberty Series
- Jefferson Plan at Sommerlin - Liberty Series
- 210 Randlin Dr
- 220 Randlin Dr
- 230 Randlin Dr
- 249 Randlin Dr
- 255 Randlin Dr
- 708 Alban Aly
- 219 Newal Way
- 213 Countryshire Dr
- 223 Countryshire Dr
- 2302 Spring Creek Ln
- 10201 Spring Creek Ln Unit 2B
- 1832 English Oak Dr
- 809 Waler Dr
- 110 Shire Dr
- 131 Harmony Meadows Ct
- 117 Harmony Mdws Ct
- 234 Harmony Mdws Ct
- 231 Harmony Mdws Ct
- 236 Harmony Meadows Ct
- 227 Harmony Meadows Ct Unit 227
- 307 Willow Manor Dr
- 900 Towne Square Dr
- 1000 Lake
- 101 Lemon Dr
- 2500 Hawk Ridge Trail Ct
