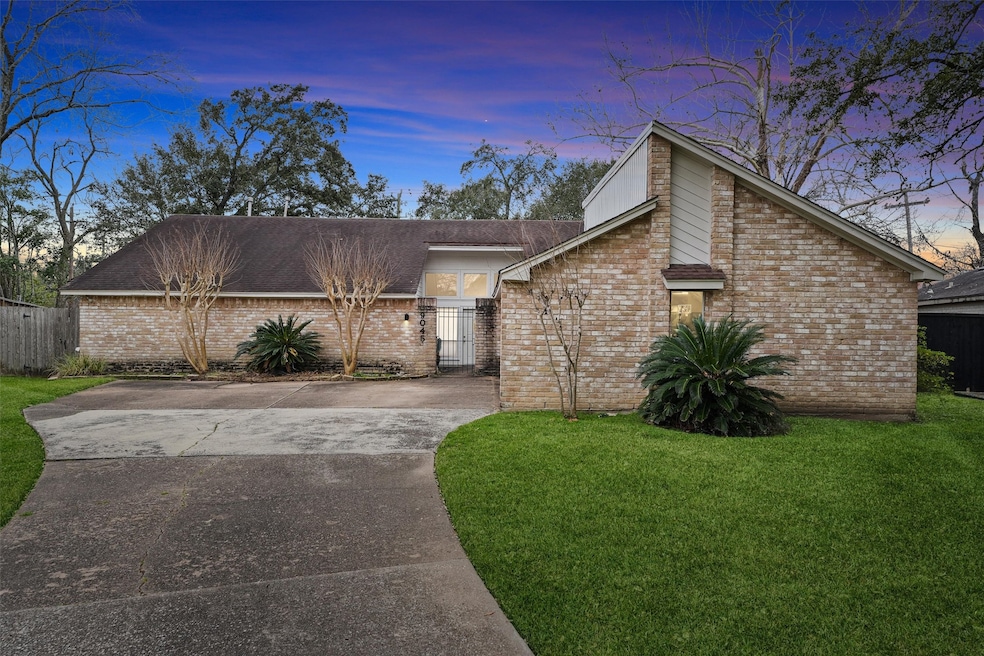
9045 Larston St Houston, TX 77055
Spring Valley NeighborhoodHighlights
- Deck
- Contemporary Architecture
- Covered Patio or Porch
- Valley Oaks Elementary School Rated A
- High Ceiling
- Breakfast Room
About This Home
As of April 2025This charming fixer-upper, located in the desirable Spring Valley Village neighborhood with no HOA, is brimming with potential! Situated on a spacious 15,000 square foot lot at the end of a quiet cul-de-sac, this property offers endless possibilities to expand, add a pool, or even build your dream home. With new construction popping up all around, this is a fantastic opportunity to create something special in a prime location.
The home features a cozy living room with vaulted ceilings and a central fireplace, making it the perfect space for gatherings. Sliding patio doors lead to a large covered patio, ideal for outdoor living. The generous kitchen boasts an island breakfast bar & breakfast room. The spacious primary bedroom offers access to the patio and includes an en suite bathroom with double sinks, a walk-in shower, and a sizable walk-in closet. Being sold "AS IS," this home offers the chance to renovate to your personal taste. Don’t miss out on this amazing opportunity.
Last Agent to Sell the Property
Coldwell Banker Realty - Heights License #0652686 Listed on: 02/24/2025

Home Details
Home Type
- Single Family
Est. Annual Taxes
- $16,886
Year Built
- Built in 1976
Lot Details
- 0.34 Acre Lot
- Cul-De-Sac
- East Facing Home
- Sprinkler System
- Back Yard Fenced and Side Yard
Parking
- 2 Car Attached Garage
- Driveway
- Additional Parking
Home Design
- Contemporary Architecture
- Traditional Architecture
- Brick Exterior Construction
- Slab Foundation
- Composition Roof
- Cement Siding
Interior Spaces
- 2,195 Sq Ft Home
- 1-Story Property
- High Ceiling
- Ceiling Fan
- Wood Burning Fireplace
- Gas Fireplace
- Window Treatments
- Formal Entry
- Living Room
- Breakfast Room
- Dining Room
- Utility Room
- Fire and Smoke Detector
Kitchen
- Breakfast Bar
- Electric Oven
- Electric Cooktop
- Dishwasher
- Kitchen Island
Flooring
- Carpet
- Vinyl
Bedrooms and Bathrooms
- 3 Bedrooms
- 2 Full Bathrooms
- Bathtub with Shower
Laundry
- Dryer
- Washer
Outdoor Features
- Deck
- Covered Patio or Porch
Schools
- Valley Oaks Elementary School
- Spring Branch Middle School
- Memorial High School
Utilities
- Central Heating and Cooling System
- Heating System Uses Gas
Community Details
- Larston Court Subdivision
Ownership History
Purchase Details
Home Financials for this Owner
Home Financials are based on the most recent Mortgage that was taken out on this home.Similar Homes in Houston, TX
Home Values in the Area
Average Home Value in this Area
Purchase History
| Date | Type | Sale Price | Title Company |
|---|---|---|---|
| Deed | -- | Alamo Title Company |
Mortgage History
| Date | Status | Loan Amount | Loan Type |
|---|---|---|---|
| Open | $645,000 | Construction | |
| Previous Owner | $250,000 | Credit Line Revolving |
Property History
| Date | Event | Price | Change | Sq Ft Price |
|---|---|---|---|---|
| 04/09/2025 04/09/25 | Sold | -- | -- | -- |
| 02/28/2025 02/28/25 | Pending | -- | -- | -- |
| 02/24/2025 02/24/25 | For Sale | $850,000 | -- | $387 / Sq Ft |
Tax History Compared to Growth
Tax History
| Year | Tax Paid | Tax Assessment Tax Assessment Total Assessment is a certain percentage of the fair market value that is determined by local assessors to be the total taxable value of land and additions on the property. | Land | Improvement |
|---|---|---|---|---|
| 2024 | $4,492 | $811,811 | $775,000 | $36,811 |
| 2023 | $4,492 | $767,345 | $725,000 | $42,345 |
| 2022 | $16,201 | $733,308 | $687,500 | $45,808 |
| 2021 | $15,991 | $693,550 | $656,250 | $37,300 |
| 2020 | $16,358 | $692,337 | $656,250 | $36,087 |
| 2019 | $17,032 | $692,440 | $656,250 | $36,190 |
| 2018 | $2,475 | $687,027 | $656,250 | $30,777 |
| 2017 | $16,923 | $687,027 | $656,250 | $30,777 |
| 2016 | $16,834 | $687,027 | $656,250 | $30,777 |
| 2015 | $5,071 | $687,027 | $656,250 | $30,777 |
| 2014 | $5,071 | $644,449 | $512,500 | $131,949 |
Agents Affiliated with this Home
-

Seller's Agent in 2025
Harley Hedgpeth
Coldwell Banker Realty - Heights
(713) 254-3671
1 in this area
95 Total Sales
-
R
Seller Co-Listing Agent in 2025
Rogelio Trevino
Coldwell Banker Realty - Heights
(713) 705-8251
1 in this area
13 Total Sales
-

Buyer's Agent in 2025
Oliver Carter
Connected Realty
(972) 792-8700
2 in this area
108 Total Sales
Map
Source: Houston Association of REALTORS®
MLS Number: 65176801
APN: 1089940000009
- 9052 Elizabeth Rd
- 9108 Campbell Ct
- 9114 Campbell Ct
- 26 Windsor Ct
- 1302 Westview Garden Ct
- 9210 Rangely Dr
- 9253 Elizabeth Rd
- 9257 Elizabeth Rd
- 0 Penn Manor Ct
- 1132 Fries Rd
- 9222 Bronco Dr
- 9219 Pecos St
- 1421 Adkins Rd
- 1441 Durango Dr
- 8903 Echo Valley Dr
- 1545 Bracher St
- 1440 Waseca St
- 1515 Durango Dr
- 9323 Olathe St
- 1430 Freedonia Dr






