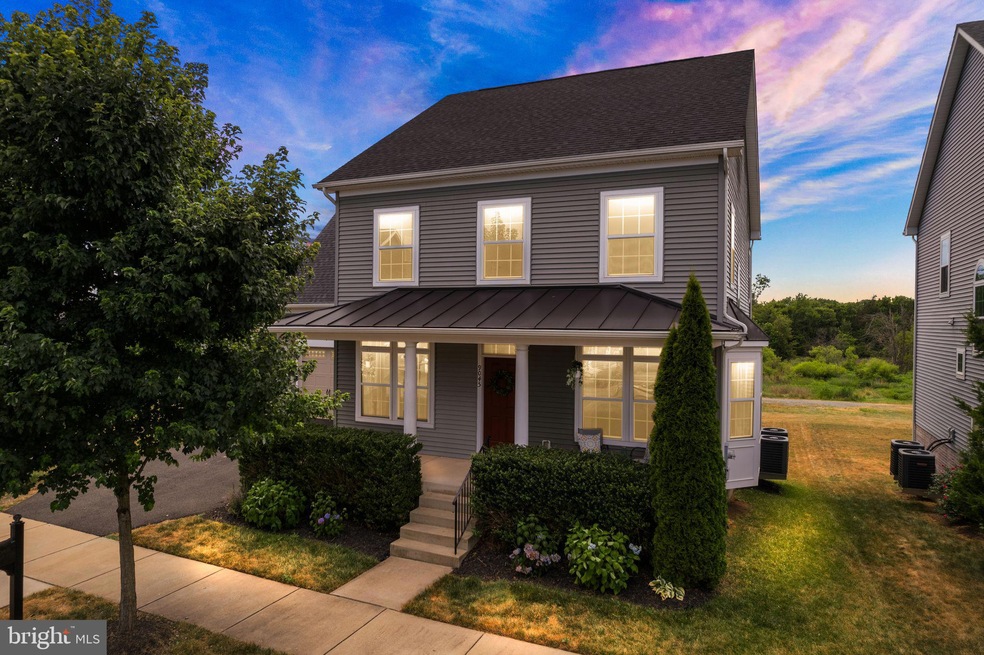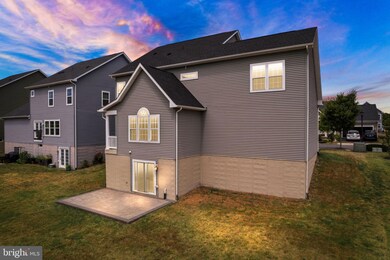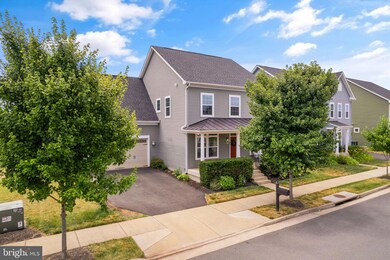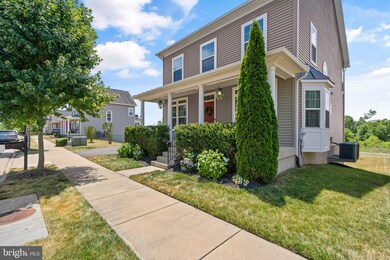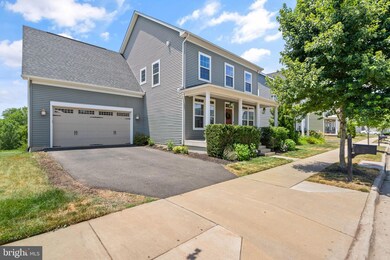
9045 Randolph Cir Bealeton, VA 22712
Highlights
- Gourmet Kitchen
- Backs to Trees or Woods
- Formal Dining Room
- Traditional Architecture
- Breakfast Area or Nook
- 2 Car Attached Garage
About This Home
As of July 2024Updated and ready for you! Come and check out this well maintained and loved 5 bedroom / 4 bathroom home. You are greeted by an expansive front porch and enter into a welcoming foyer, complete with hardwoods and access to the office and formal Dining room. Continue through the foyer to the oversized kitchen and living room. Kitchen has a separate eating space and access to the rear deck and garage. The Kitchen boasts granite countertops, stainless steel appliances, double oven, smooth cooktop, tons of cabinets, breakfast bar island and large pantry. This floor also has a 1/2 bath. As you head upstairs to the 5 large bedrooms and main bathroom. The primary bedroom is large with a walk in closet and attached ensuite, complete with double vanity and large shower. %th bedroom could be used as a bonus rom too. Lets head on downstairs to the updated bonus space complete with French doors, kitchenette, full bath, and 2 separate rooms for storage. Walk out to the pavered patio and lush backyard, fence is acceptable through HOA, land behind home expected to remain natural. Home has new paint and carpet throughout. Hardwoods have been sanded and stained. Home has a whole house bluetooth speaker system. Landscaping updated as well.
Last Agent to Sell the Property
Berkshire Hathaway HomeServices PenFed Realty License #0225263545

Home Details
Home Type
- Single Family
Est. Annual Taxes
- $4,469
Year Built
- Built in 2015
Lot Details
- 7,479 Sq Ft Lot
- Backs to Trees or Woods
- Property is zoned PRD
HOA Fees
- $93 Monthly HOA Fees
Parking
- 2 Car Attached Garage
- Front Facing Garage
- Garage Door Opener
Home Design
- Traditional Architecture
- Block Foundation
- Frame Construction
- Composition Roof
- Vinyl Siding
- Stucco
Interior Spaces
- Property has 2 Levels
- Ceiling Fan
- Recessed Lighting
- Formal Dining Room
Kitchen
- Gourmet Kitchen
- Breakfast Area or Nook
- Stove
- Built-In Microwave
- Dishwasher
- Kitchen Island
- Disposal
Bedrooms and Bathrooms
Finished Basement
- Walk-Out Basement
- Exterior Basement Entry
Accessible Home Design
- Garage doors are at least 85 inches wide
- Doors swing in
- Doors are 32 inches wide or more
Schools
- Grace Miller Elementary School
- W.C. Taylor Middle School
- Liberty High School
Utilities
- Central Heating
- Electric Water Heater
Community Details
- Mintbrook Community Association
- Mintbrook Subdivision
Listing and Financial Details
- Tax Lot 77
- Assessor Parcel Number 6899-08-3178
Ownership History
Purchase Details
Home Financials for this Owner
Home Financials are based on the most recent Mortgage that was taken out on this home.Purchase Details
Map
Similar Homes in Bealeton, VA
Home Values in the Area
Average Home Value in this Area
Purchase History
| Date | Type | Sale Price | Title Company |
|---|---|---|---|
| Deed | $589,000 | First American Title | |
| Special Warranty Deed | $100,000 | -- |
Mortgage History
| Date | Status | Loan Amount | Loan Type |
|---|---|---|---|
| Open | $441,750 | New Conventional | |
| Previous Owner | $50,702 | VA | |
| Previous Owner | $471,317 | Stand Alone Refi Refinance Of Original Loan |
Property History
| Date | Event | Price | Change | Sq Ft Price |
|---|---|---|---|---|
| 07/12/2024 07/12/24 | Sold | $589,000 | -1.8% | $151 / Sq Ft |
| 06/30/2024 06/30/24 | Pending | -- | -- | -- |
| 06/27/2024 06/27/24 | For Sale | $599,900 | -- | $153 / Sq Ft |
Tax History
| Year | Tax Paid | Tax Assessment Tax Assessment Total Assessment is a certain percentage of the fair market value that is determined by local assessors to be the total taxable value of land and additions on the property. | Land | Improvement |
|---|---|---|---|---|
| 2024 | -- | $494,900 | $90,000 | $404,900 |
| 2023 | $3,978 | $494,900 | $90,000 | $404,900 |
| 2022 | $3,978 | $494,900 | $90,000 | $404,900 |
| 2021 | $3,978 | $398,800 | $90,000 | $308,800 |
| 2020 | $3,978 | $398,800 | $90,000 | $308,800 |
| 2019 | $3,978 | $398,800 | $90,000 | $308,800 |
| 2018 | $3,930 | $398,800 | $90,000 | $308,800 |
| 2016 | $3,936 | $377,500 | $85,000 | $292,500 |
| 2015 | -- | $85,000 | $85,000 | $0 |
Source: Bright MLS
MLS Number: VAFQ2012446
APN: 6899-08-3178
- 6528 Lafayette Ave
- 5137 Penn St
- 2958 Revere St
- 10954 Blake Ln
- 6606 Lafayette Ave
- 6763 Rugby Place
- 6775 Rugby Place
- 10758 Blake Ln
- 11009 Weaversville Rd
- 6583 Weaver Ln
- 2064 Springvale Dr
- 10799 Reynard Fox Ln
- 6311 Liberty Rd
- 6185 Newton Ln
- 2076 Springvale Dr
- 2080 Springvale Dr
- 10820 Lord Chancellor Ln
- 6621 Schoolhouse Rd
- 4163 Foxhaven Dr
- 4164 Foxhaven Dr
