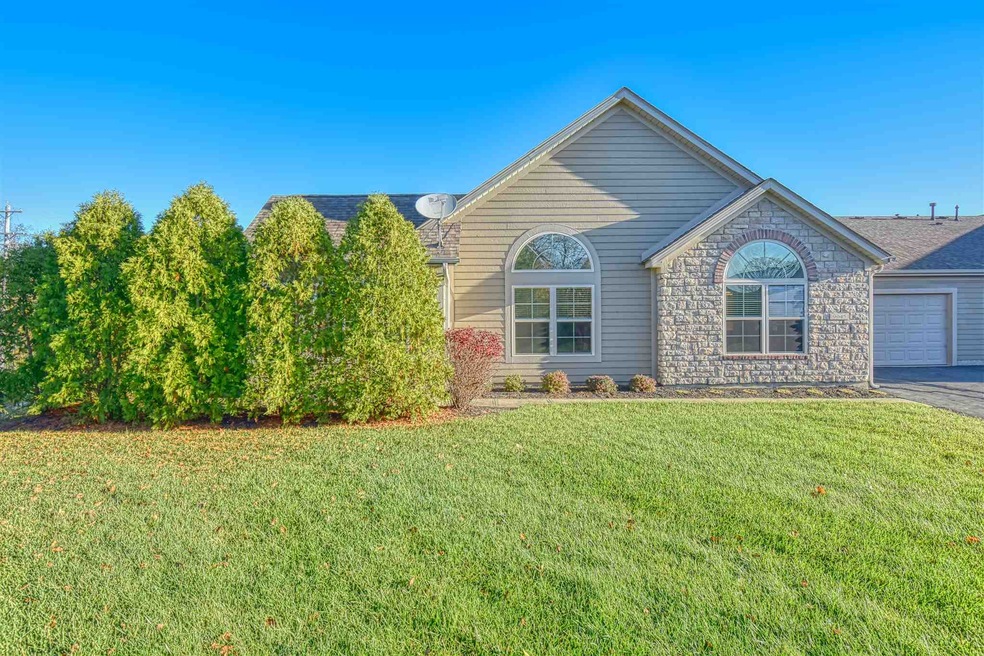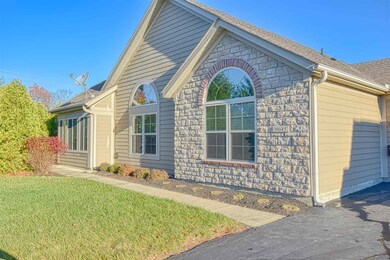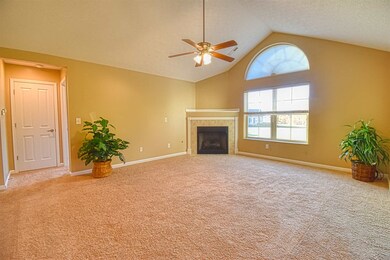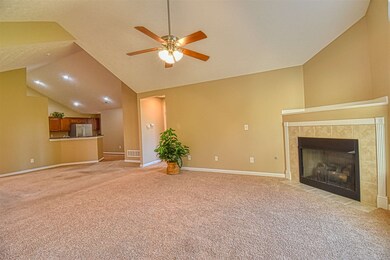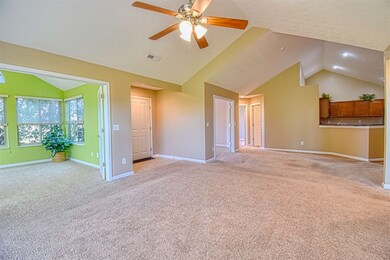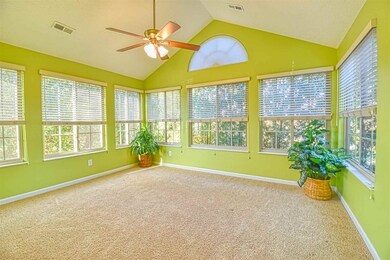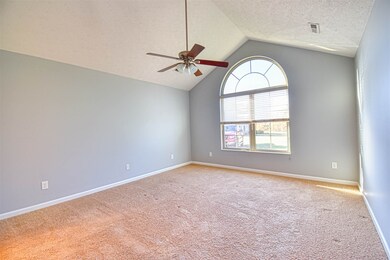
Highlights
- Fitness Center
- City View
- Clubhouse
- Erpenbeck Elementary School Rated A
- Granite Flooring
- Cathedral Ceiling
About This Home
As of June 2024This spacious "Canterbury" patio home offers plenty of privacy and yet is in the heart of Union only minutes from shopping and I75. This amazing home provides features for zero step living such as the master suite with a large walk-in closet, no-step walk-in shower, and dual sinks. The vaulted ceilings throughout and large windows are breathtaking! This home also provides storage galore, a huge pantry, a bright and cheery sunroom, a study with French doors, a gas fireplace, a 2-car attached garage, as well as a bonus room. Don't wait and risk missing out on this beautiful home-IT’S A MUST SEE!
Townhouse Details
Home Type
- Townhome
Est. Annual Taxes
- $3,096
Year Built
- Built in 2013
Lot Details
- 1,825 Sq Ft Lot
- Landscaped
HOA Fees
- $265 Monthly HOA Fees
Parking
- 2 Car Garage
- Driveway
Property Views
- City
- Neighborhood
Home Design
- Ranch Style House
- Brick Exterior Construction
- Slab Foundation
- Shingle Roof
- Wood Siding
- Stone
Interior Spaces
- 1,700 Sq Ft Home
- Cathedral Ceiling
- Ceiling Fan
- Recessed Lighting
- Gas Fireplace
- Insulated Windows
- Window Treatments
- French Doors
- Panel Doors
- Living Room with Fireplace
- Bonus Room
- Storage In Attic
Kitchen
- Breakfast Bar
- <<microwave>>
- Dishwasher
- Solid Wood Cabinet
Flooring
- Carpet
- Granite
- Marble
- Slate Flooring
- Ceramic Tile
Bedrooms and Bathrooms
- 2 Bedrooms
- En-Suite Primary Bedroom
- Walk-In Closet
- 2 Full Bathrooms
- Dual Vanity Sinks in Primary Bathroom
- Primary Bathroom includes a Walk-In Shower
Home Security
Schools
- Erpenbeck Elementary School
- Ockerman Middle School
- Ryle High School
Utilities
- Forced Air Heating and Cooling System
- Heating System Uses Natural Gas
- Cable TV Available
Additional Features
- Enhanced Accessible Features
- Enclosed patio or porch
Listing and Financial Details
- Probate Listing
- Assessor Parcel Number 051.00-12-007.02
Community Details
Overview
- Association fees include management
- Vertex Professional Group Association, Phone Number (859) 491-5711
- Villas Of Fowler's Creek Subdivision
Amenities
- Clubhouse
Recreation
- Fitness Center
- Community Pool
Security
- Resident Manager or Management On Site
- Fire and Smoke Detector
Ownership History
Purchase Details
Purchase Details
Home Financials for this Owner
Home Financials are based on the most recent Mortgage that was taken out on this home.Purchase Details
Purchase Details
Home Financials for this Owner
Home Financials are based on the most recent Mortgage that was taken out on this home.Purchase Details
Purchase Details
Similar Homes in Union, KY
Home Values in the Area
Average Home Value in this Area
Purchase History
| Date | Type | Sale Price | Title Company |
|---|---|---|---|
| Quit Claim Deed | -- | None Listed On Document | |
| Warranty Deed | $348,000 | Chicago Title | |
| Quit Claim Deed | -- | None Listed On Document | |
| Warranty Deed | $275,000 | 360 American Title Svcs Llc | |
| Interfamily Deed Transfer | -- | None Available | |
| Deed | $248,075 | Kentucky Land Title Agency |
Mortgage History
| Date | Status | Loan Amount | Loan Type |
|---|---|---|---|
| Previous Owner | $198,000 | New Conventional | |
| Previous Owner | $175,000 | New Conventional |
Property History
| Date | Event | Price | Change | Sq Ft Price |
|---|---|---|---|---|
| 06/26/2024 06/26/24 | Sold | $348,000 | +0.9% | $205 / Sq Ft |
| 05/31/2024 05/31/24 | Pending | -- | -- | -- |
| 05/29/2024 05/29/24 | For Sale | $344,900 | +25.4% | $203 / Sq Ft |
| 02/05/2021 02/05/21 | Sold | $275,000 | -1.6% | $162 / Sq Ft |
| 01/01/2021 01/01/21 | Pending | -- | -- | -- |
| 12/17/2020 12/17/20 | Price Changed | $279,500 | -1.8% | $164 / Sq Ft |
| 11/11/2020 11/11/20 | For Sale | $284,500 | -- | $167 / Sq Ft |
Tax History Compared to Growth
Tax History
| Year | Tax Paid | Tax Assessment Tax Assessment Total Assessment is a certain percentage of the fair market value that is determined by local assessors to be the total taxable value of land and additions on the property. | Land | Improvement |
|---|---|---|---|---|
| 2024 | $3,096 | $275,000 | $0 | $275,000 |
| 2023 | $2,677 | $275,000 | $0 | $275,000 |
| 2022 | $2,633 | $275,000 | $0 | $275,000 |
| 2021 | $3,169 | $275,000 | $0 | $275,000 |
| 2020 | $2,840 | $248,100 | $0 | $248,100 |
| 2019 | $2,418 | $248,080 | $0 | $248,080 |
| 2018 | $2,477 | $248,080 | $0 | $248,080 |
| 2017 | $2,402 | $248,080 | $0 | $248,080 |
| 2015 | $2,380 | $248,080 | $0 | $248,080 |
| 2013 | -- | $214,100 | $0 | $214,100 |
Agents Affiliated with this Home
-
Karen Gavin

Seller's Agent in 2024
Karen Gavin
ERA Real Solutions Realty
(859) 802-5651
15 in this area
65 Total Sales
-
Kathy Crawford

Seller Co-Listing Agent in 2024
Kathy Crawford
ERA Real Solutions Realty
(859) 250-8587
15 in this area
62 Total Sales
-
K
Buyer's Agent in 2024
Karen Jackson
ERA Real Solutions LLC
-
Pam Iles

Seller's Agent in 2021
Pam Iles
eXp Realty, LLC
(859) 468-8434
1 in this area
7 Total Sales
Map
Source: Northern Kentucky Multiple Listing Service
MLS Number: 543720
APN: 051.00-12-007.02
- 2207 Bourbon St
- 9628 Venice St
- 9640 Venice St
- 9644 Venice St
- 9070 Braxton Dr
- 9505 La Croisette St
- 9509 La Croisette St
- 9514 Lacroisette St
- 9526 La Croisette St
- 9513 Old Union Rd
- 8645 Marais Dr
- 37 Rye Ct
- 1974 Prosperity Ct
- 1950 Prosperity Ct
- 9733 Cobalt Way
- 2381 Longbranch Rd-Lot 5 Rd
- 2381 Longbranch-New Build Rd
- 2381 Longbranch Rd-Lot 3 Rd
- 2381 Longbranch Rd-Lot 1 Rd
- 2381 Longbranch Rd-Lot 4 Rd
