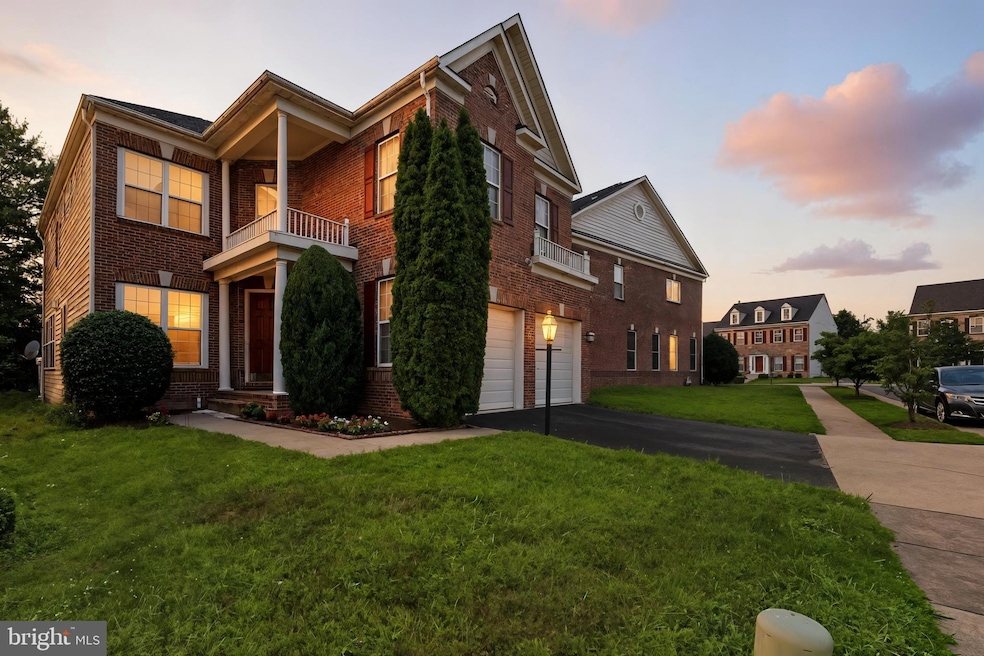
9046 Galvin Ln Lorton, VA 22079
Estimated payment $6,126/month
Highlights
- Colonial Architecture
- Deck
- Game Room
- Laurel Hill Elementary School Rated A-
- 1 Fireplace
- Community Pool
About This Home
Welcome to 9046 Galvin Lane, a beautifully maintained 6-bedroom, 4.5-bath colonial in the highly sought-after Laurel Highlands community of Lorton. Offering over 4,600 square feet of light-filled living space, this home combines comfort, style, and versatility. The gourmet kitchen features granite countertops, stainless steel appliances, and a modern backsplash, flowing seamlessly into a spacious family room with a cozy gas fireplace—perfect for both everyday living and entertaining. Step outside to the expansive deck, ideal for outdoor dining, relaxing, or hosting gatherings. Upstairs, you’ll find generously sized bedrooms and a luxurious primary suite with a spa-like bath and walk-in closet. The fully finished walk-out basement, complete with a private entrance, full kitchen, bedroom, and bathroom, offers incredible flexibility for in-law living, long-term guests, or rental income. Additional features include an oversized two-car garage, abundant storage, and access to community amenities such as a pool, clubhouse, and playgrounds—all just minutes from I-95, the VRE, Fort Belvoir, and a variety of shops and restaurants. This home is more than just a place to live—it’s a smart investment and a true lifestyle upgrade.
The home has been extensively updated, including a newly replaced dishwasher, basement kitchen with washer and dryer, remodeled bathrooms, and new carpets throughout. The HVAC system was updated on the upper level in 2021. Interior enhancements include ceiling fans in all upstairs bedrooms, crown molding, updated lighting and chandeliers, freshly painted walls, shutters, and stairwell columns, plus new blinds, window screens, and many replaced outlets and switches. Additional updates include redone pantry cabinets and flooring, replaced faucets and plumbing, door and seal upgrades, and refreshed garage flooring and paint.
Home Details
Home Type
- Single Family
Est. Annual Taxes
- $10,154
Year Built
- Built in 2004
Lot Details
- 3,768 Sq Ft Lot
- Property is zoned 312
HOA Fees
- $145 Monthly HOA Fees
Parking
- 2 Car Attached Garage
- 2 Driveway Spaces
- Front Facing Garage
Home Design
- Colonial Architecture
- Shingle Roof
- Composition Roof
- Aluminum Siding
- Brick Front
Interior Spaces
- Property has 3 Levels
- Ceiling Fan
- 1 Fireplace
- Family Room
- Living Room
- Dining Room
- Game Room
Kitchen
- Double Oven
- Cooktop
- Microwave
- Dishwasher
- Disposal
Bedrooms and Bathrooms
- En-Suite Primary Bedroom
Laundry
- Laundry Room
- Laundry on upper level
- Dryer
- Washer
Basement
- English Basement
- Crawl Space
- Natural lighting in basement
Outdoor Features
- Deck
Utilities
- Central Heating and Cooling System
- Electric Water Heater
Listing and Financial Details
- Tax Lot 243
- Assessor Parcel Number 1072 12 0243
Community Details
Overview
- Laurel Highlands HOA
- Laurel Highlands Subdivision
Recreation
- Community Pool
Map
Home Values in the Area
Average Home Value in this Area
Tax History
| Year | Tax Paid | Tax Assessment Tax Assessment Total Assessment is a certain percentage of the fair market value that is determined by local assessors to be the total taxable value of land and additions on the property. | Land | Improvement |
|---|---|---|---|---|
| 2024 | $9,582 | $827,110 | $287,000 | $540,110 |
| 2023 | $9,108 | $807,110 | $267,000 | $540,110 |
| 2022 | $8,459 | $739,760 | $247,000 | $492,760 |
| 2021 | $7,853 | $669,230 | $217,000 | $452,230 |
| 2020 | $7,515 | $635,010 | $202,000 | $433,010 |
| 2019 | $7,515 | $635,010 | $202,000 | $433,010 |
| 2018 | $7,069 | $614,710 | $202,000 | $412,710 |
| 2017 | $3,568 | $614,710 | $202,000 | $412,710 |
| 2016 | $6,938 | $598,840 | $202,000 | $396,840 |
Property History
| Date | Event | Price | Change | Sq Ft Price |
|---|---|---|---|---|
| 08/15/2025 08/15/25 | Pending | -- | -- | -- |
| 08/14/2025 08/14/25 | For Sale | $949,900 | +43.3% | $206 / Sq Ft |
| 01/15/2016 01/15/16 | Sold | $663,000 | +2.0% | $207 / Sq Ft |
| 12/07/2015 12/07/15 | Pending | -- | -- | -- |
| 11/21/2015 11/21/15 | For Sale | $649,900 | -- | $203 / Sq Ft |
Purchase History
| Date | Type | Sale Price | Title Company |
|---|---|---|---|
| Special Warranty Deed | $640,635 | -- |
Mortgage History
| Date | Status | Loan Amount | Loan Type |
|---|---|---|---|
| Open | $512,508 | New Conventional |
Similar Homes in Lorton, VA
Source: Bright MLS
MLS Number: VAFX2256564
APN: 1072-12-0243
- 8189 Douglas Fir Dr
- 8061 Paper Birch Dr
- 8317D Bluebird Way Unit D
- 9219 Mccarty Rd
- 8950 Birch Bay Cir
- 9220 Cardinal Forest Ln Unit E
- 9230 Cardinal Forest Ln Unit 301
- 9224 Cardinal Forest Ln Unit H
- 8173 Halley Ct
- 8165 Halley Ct Unit 301
- 8423 Reformatory Way
- 8905 Periwinkle Blue Ct
- 9140 Stonegarden Dr
- 9407 Dandelion Dr
- 9000 Lorton Station Blvd Unit 2-109
- 8431 Kirby Lionsdale Dr
- 9410 Dandelion Dr
- 9421 Dandelion Dr
- 9414 Dandelion Dr
- 9416 Dandelion Dr






