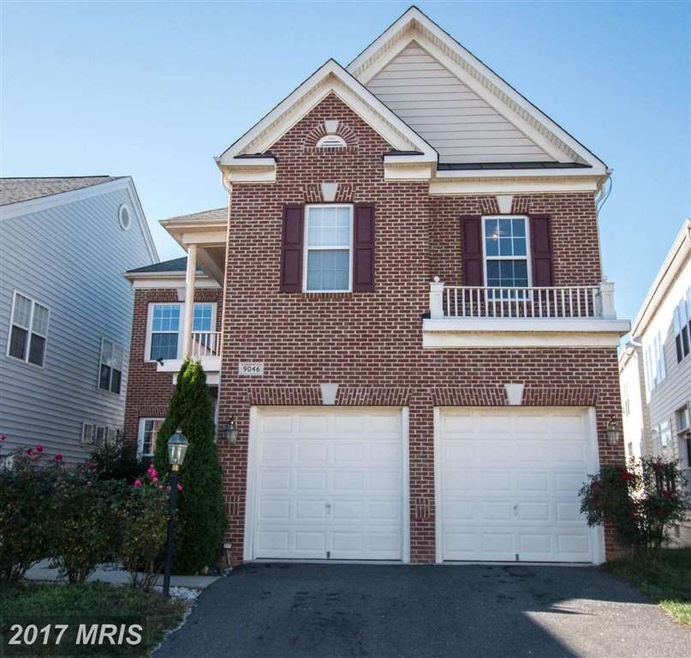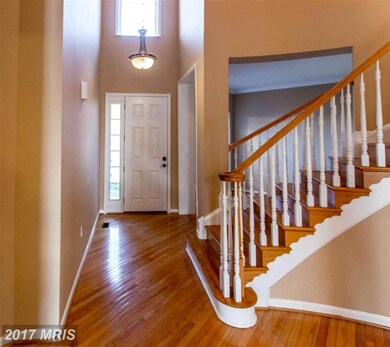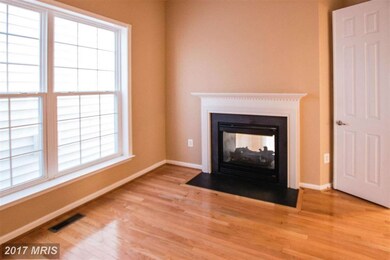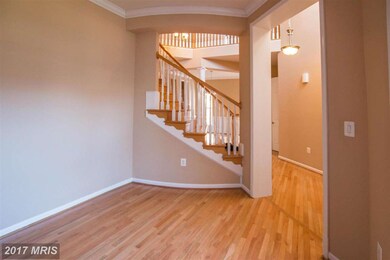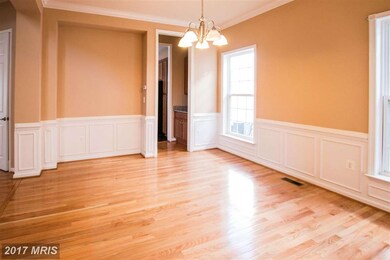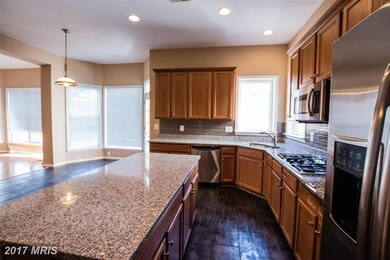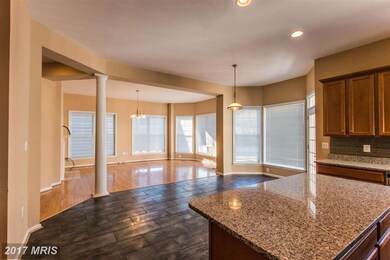
9046 Galvin Ln Lorton, VA 22079
Highlights
- Eat-In Gourmet Kitchen
- Colonial Architecture
- 1 Fireplace
- Laurel Hill Elementary School Rated A-
- Deck
- Game Room
About This Home
As of January 2016BEAUTIFUL THREE FULLY FINISHED LEVEL COLONIAL HOME. FRESHLY PAINTED THROUGHOUT, 6 SPACIOUS BEDROOMS AND 4.5 BATHS. GOURMET KITCHEN SS APPLIANCES, GRANITE COUNTERS W/ NEW ISLAND, NEW TILE FLOORS & BACK SPLASH. NEW CARPET ON THE UPPER LEVEL. NEW MICROWAVE, W/D AND TRANE HVAC. WALKOUT BASE WITH SPA LIKE BATHROOM. GREAT LOCATION, MINUTE FROM RESTAURANTS, SHOPS AND COMMUTER ROUTES!! A MUST SEE!
Last Agent to Sell the Property
Evelyn Angelo
Premiere Realty LLC Listed on: 11/21/2015
Home Details
Home Type
- Single Family
Est. Annual Taxes
- $6,683
Year Built
- Built in 2004
Lot Details
- 3,768 Sq Ft Lot
- Property is zoned 312
HOA Fees
- $105 Monthly HOA Fees
Parking
- 2 Car Attached Garage
- Driveway
Home Design
- Colonial Architecture
- Brick Front
Interior Spaces
- Property has 3 Levels
- Ceiling Fan
- 1 Fireplace
- Family Room Off Kitchen
- Living Room
- Dining Room
- Game Room
Kitchen
- Eat-In Gourmet Kitchen
- Butlers Pantry
- <<doubleOvenToken>>
- Cooktop<<rangeHoodToken>>
- <<microwave>>
- Ice Maker
- Dishwasher
- Disposal
Bedrooms and Bathrooms
- 6 Bedrooms
- En-Suite Primary Bedroom
- 4.5 Bathrooms
Laundry
- Laundry Room
- Dryer
- Washer
Basement
- Walk-Out Basement
- Rear Basement Entry
Outdoor Features
- Deck
Utilities
- Forced Air Heating and Cooling System
- Electric Water Heater
Community Details
- Laurel Highlands Subdivision
Listing and Financial Details
- Tax Lot 243
- Assessor Parcel Number 107-2-12- -243
Ownership History
Purchase Details
Home Financials for this Owner
Home Financials are based on the most recent Mortgage that was taken out on this home.Similar Homes in the area
Home Values in the Area
Average Home Value in this Area
Purchase History
| Date | Type | Sale Price | Title Company |
|---|---|---|---|
| Special Warranty Deed | $640,635 | -- |
Mortgage History
| Date | Status | Loan Amount | Loan Type |
|---|---|---|---|
| Open | $512,508 | New Conventional |
Property History
| Date | Event | Price | Change | Sq Ft Price |
|---|---|---|---|---|
| 01/15/2016 01/15/16 | Sold | $663,000 | +2.0% | $207 / Sq Ft |
| 12/07/2015 12/07/15 | Pending | -- | -- | -- |
| 11/21/2015 11/21/15 | For Sale | $649,900 | -- | $203 / Sq Ft |
Tax History Compared to Growth
Tax History
| Year | Tax Paid | Tax Assessment Tax Assessment Total Assessment is a certain percentage of the fair market value that is determined by local assessors to be the total taxable value of land and additions on the property. | Land | Improvement |
|---|---|---|---|---|
| 2024 | $9,582 | $827,110 | $287,000 | $540,110 |
| 2023 | $9,108 | $807,110 | $267,000 | $540,110 |
| 2022 | $8,459 | $739,760 | $247,000 | $492,760 |
| 2021 | $7,853 | $669,230 | $217,000 | $452,230 |
| 2020 | $7,515 | $635,010 | $202,000 | $433,010 |
| 2019 | $7,515 | $635,010 | $202,000 | $433,010 |
| 2018 | $7,069 | $614,710 | $202,000 | $412,710 |
| 2017 | $3,568 | $614,710 | $202,000 | $412,710 |
| 2016 | $6,938 | $598,840 | $202,000 | $396,840 |
Agents Affiliated with this Home
-
Azhar Sutlan

Seller's Agent in 2025
Azhar Sutlan
Samson Properties
(571) 992-4145
47 Total Sales
-
E
Seller's Agent in 2016
Evelyn Angelo
Premiere Realty LLC
-
Ron Chronister

Buyer's Agent in 2016
Ron Chronister
Real Broker, LLC
(540) 226-8781
60 Total Sales
Map
Source: Bright MLS
MLS Number: 1003729047
APN: 1072-12-0243
- 8159 Gilroy Dr
- 8189 Douglas Fir Dr
- 8226 Bates Rd
- 8061 Paper Birch Dr
- 9230 Cardinal Forest Ln Unit 301
- 8173 Halley Ct
- 8205 Crossbrook Ct Unit 201
- 8259 Purple Lilac Ct
- 8423 Reformatory Way
- 8107 Bluebonnet Dr
- 8861 White Orchid Place
- 8435 Peace Lily Ct Unit 314
- 8320 Dockray Ct
- 9140 Stonegarden Dr
- 9407 Dandelion Dr
- 9150 Stonegarden Dr
- 9000 Lorton Station Blvd Unit 2-109
- 9421 Dandelion Dr
- 9410 Dandelion Dr
- 9414 Dandelion Dr
