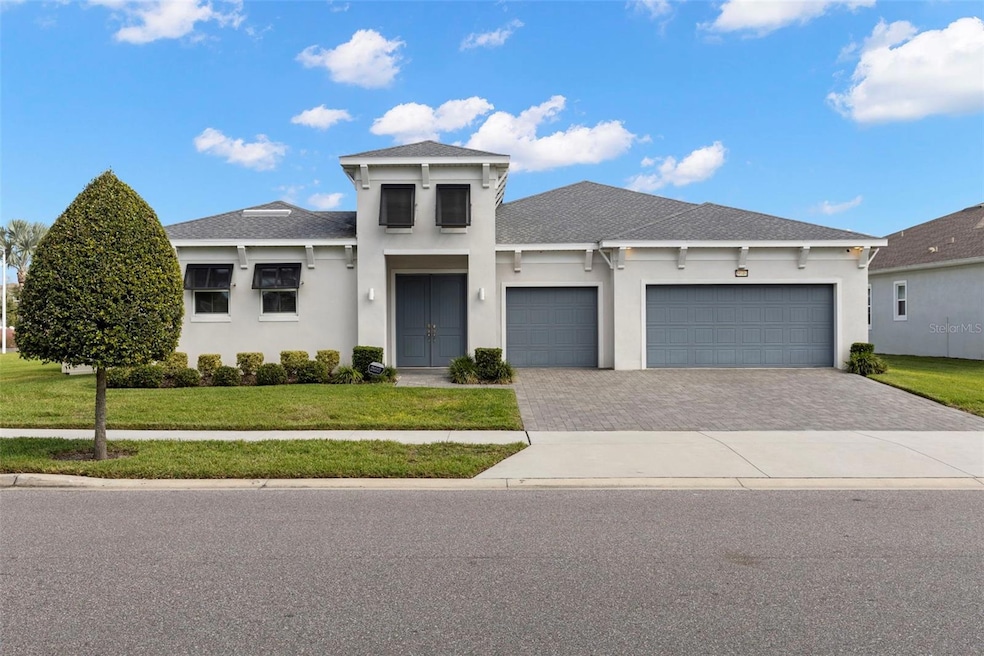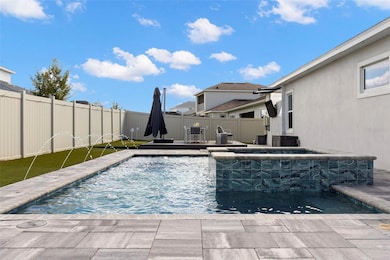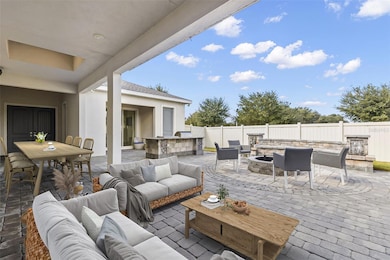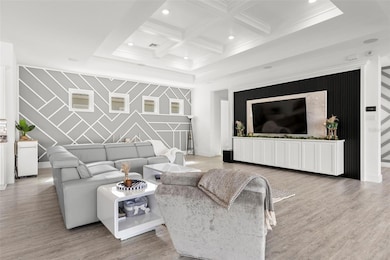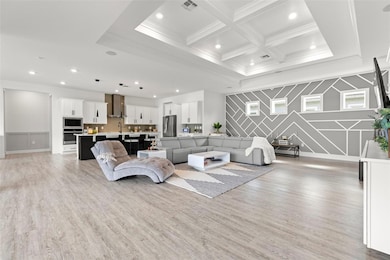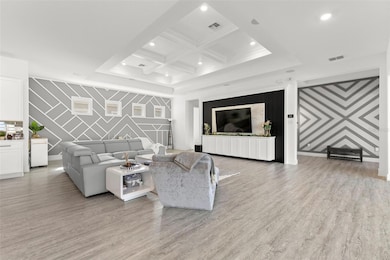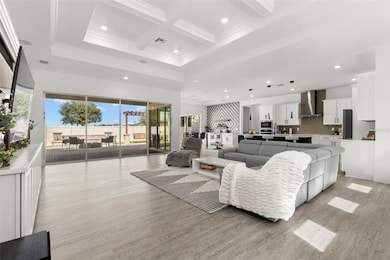9046 Ivy Stark Blvd Wesley Chapel, FL 33545
Epperson NeighborhoodEstimated payment $6,368/month
Highlights
- Guest House
- Heated In Ground Pool
- Lake View
- Access To Lake
- Custom Home
- Reverse Osmosis System
About This Home
Stunning Modern Key West Courtyard Home in Epperson Lagoon Community
Welcome to this exceptional 2021-built modern courtyard home in the highly desirable Epperson Lagoon Community, where resort-style living meets contemporary elegance. Situated on a spacious corner lot with no front and only one side neighbor, this home offers 4 bedrooms, 3.5 bathrooms, and a 3-car garage with over 3,000 sqft of beautifully designed living space. Every detail has been thoughtfully crafted for comfort, style, and effortless entertaining. At the heart of the home is an oversized private courtyard and a private backyard—a true outdoor sanctuary. Enjoy a saltwater pool, spa, putting green, and entertainment deck, all surrounded by artisan stone finishes, a built-in summer kitchen with AOG grill and Fire Magic griddle, a cozy fire pit, dual waterfalls, a pergola swing, and a natural mosquito repellent system. Whether relaxing with morning coffee or hosting guests under the stars, this outdoor space delivers the ultimate Florida lifestyle. Inside, the open great room concept blends style and functionality, featuring custom coffered ceilings, LED accent lighting, a gourmet kitchen with quartz countertops, stainless steel LG appliances, a large walk-in pantry, a dry bar, and added cabinetry. The master suite is a peaceful retreat with tray ceilings, porcelain accent walls, dual closets, and a spa-inspired bathroom with LED rain shower, LED mirrors and double-sink vanity. A private guest suite offers its own bath and lanai—ideal for multigenerational living or overnight visitors.
Additional upgrades include a Culligan water softener + reverse osmosis system, security cameras, outdoor Klipsch speakers, and low HOA fees (including cable & internet). Located across from the Lake House on King Lake and just minutes to I-75, Publix, Starbucks, top-rated schools, and shopping, this home sits within one of Wesley Chapel’s most sought-after communities. The Epperson Lagoon—the first Crystal Lagoon® in the U.S.—features 7 acres of crystal-clear water with sandy beaches, cabanas, water slides, swim-up bars, paddleboarding, live music, and community events year-round. Enjoy additional amenities like playgrounds, trails, dog parks, an outdoor gym, and golf cart-friendly streets. Experience the perfect balance of luxury, leisure, and lifestyle at Epperson—where every day feels like a vacation.
Listing Agent
COMPASS FLORIDA LLC Brokerage Phone: (305) 851-2820 License #3288112 Listed on: 11/13/2025

Home Details
Home Type
- Single Family
Est. Annual Taxes
- $11,916
Year Built
- Built in 2021
Lot Details
- 0.26 Acre Lot
- West Facing Home
- Vinyl Fence
- Corner Lot
- Irrigation Equipment
- Property is zoned MPUD
HOA Fees
Parking
- 3 Car Attached Garage
- Electric Vehicle Home Charger
- Garage Door Opener
- Driveway
Property Views
- Lake
- Woods
- Park or Greenbelt
- Pool
Home Design
- Custom Home
- Courtyard Style Home
- Slab Foundation
- Shingle Roof
- Concrete Siding
- Block Exterior
- Stucco
Interior Spaces
- 3,051 Sq Ft Home
- 1-Story Property
- Open Floorplan
- Built-In Features
- Shelving
- Bar Fridge
- Bar
- Dry Bar
- Coffered Ceiling
- Tray Ceiling
- High Ceiling
- Wood Burning Fireplace
- Stone Fireplace
- Fireplace Features Masonry
- Electric Fireplace
- Insulated Windows
- Drapes & Rods
- Sliding Doors
- Family Room Off Kitchen
- Living Room
- Dining Room
Kitchen
- Eat-In Kitchen
- Walk-In Pantry
- Convection Oven
- Cooktop
- Recirculated Exhaust Fan
- Microwave
- Dishwasher
- Wine Refrigerator
- Disposal
- Reverse Osmosis System
Flooring
- Tile
- Luxury Vinyl Tile
- Vinyl
Bedrooms and Bathrooms
- 4 Bedrooms
- Fireplace in Primary Bedroom
- Walk-In Closet
- In-Law or Guest Suite
- Restroom Available
- Whirlpool Bathtub
Laundry
- Laundry Room
- Dryer
- Washer
Home Security
- Home Security System
- Security Lights
- Fire and Smoke Detector
Pool
- Heated In Ground Pool
- Swim Spa
- Heated Spa
- In Ground Spa
- Gunite Pool
- Saltwater Pool
- Pool Deck
- Child Gate Fence
- Chlorine Free
- Pool Lighting
Outdoor Features
- Access To Lake
- Access To Lagoon or Estuary
- Courtyard
- Patio
- Outdoor Fireplace
- Outdoor Kitchen
- Exterior Lighting
- Outdoor Storage
- Outdoor Grill
- Wrap Around Porch
Additional Homes
- Guest House
Utilities
- Central Heating and Cooling System
- Mini Split Air Conditioners
- Underground Utilities
- Water Filtration System
- Electric Water Heater
- High Speed Internet
- Cable TV Available
Listing and Financial Details
- Visit Down Payment Resource Website
- Legal Lot and Block 20 / 18
- Assessor Parcel Number 20-25-26-001.0-018.00-020.0
- $3,312 per year additional tax assessments
Community Details
Overview
- Association fees include cable TV, pool, internet, ground maintenance, recreational facilities
- Cristine Galvez Association, Phone Number (813) 565-4663
- Visit Association Website
- Epperson North HOA (Lagoon Epperson) Association
- Built by Biscayne Homes
- Epperson North Village D 1 Subdivision, Courtyard Floorplan
- Association Owns Recreation Facilities
- The community has rules related to allowable golf cart usage in the community
Amenities
- Restaurant
- Clubhouse
Recreation
- Community Playground
- Community Pool
- Park
- Dog Park
Map
Home Values in the Area
Average Home Value in this Area
Tax History
| Year | Tax Paid | Tax Assessment Tax Assessment Total Assessment is a certain percentage of the fair market value that is determined by local assessors to be the total taxable value of land and additions on the property. | Land | Improvement |
|---|---|---|---|---|
| 2025 | $11,916 | $768,377 | $158,038 | $610,339 |
| 2024 | $11,916 | $536,610 | -- | -- |
| 2023 | $11,121 | $495,320 | $0 | $0 |
| 2022 | $10,139 | $480,902 | $0 | $0 |
| 2021 | $4,120 | $70,442 | $0 | $0 |
| 2020 | $3,730 | $66,481 | $0 | $0 |
Property History
| Date | Event | Price | List to Sale | Price per Sq Ft | Prior Sale |
|---|---|---|---|---|---|
| 11/13/2025 11/13/25 | For Sale | $999,999 | 0.0% | $328 / Sq Ft | |
| 08/30/2024 08/30/24 | Sold | $1,000,000 | +0.1% | $328 / Sq Ft | View Prior Sale |
| 07/06/2024 07/06/24 | Pending | -- | -- | -- | |
| 06/30/2024 06/30/24 | Price Changed | $998,900 | -5.7% | $327 / Sq Ft | |
| 06/21/2024 06/21/24 | Price Changed | $1,059,000 | -0.7% | $347 / Sq Ft | |
| 06/17/2024 06/17/24 | Price Changed | $1,067,000 | -6.3% | $350 / Sq Ft | |
| 06/03/2024 06/03/24 | Price Changed | $1,139,000 | -0.9% | $373 / Sq Ft | |
| 04/25/2024 04/25/24 | Price Changed | $1,149,000 | -0.9% | $377 / Sq Ft | |
| 04/22/2024 04/22/24 | Price Changed | $1,159,000 | -0.8% | $380 / Sq Ft | |
| 04/02/2024 04/02/24 | Price Changed | $1,167,900 | -0.9% | $383 / Sq Ft | |
| 03/18/2024 03/18/24 | Price Changed | $1,179,000 | -0.9% | $386 / Sq Ft | |
| 03/08/2024 03/08/24 | Price Changed | $1,190,000 | -0.8% | $390 / Sq Ft | |
| 01/18/2024 01/18/24 | For Sale | $1,200,000 | -- | $393 / Sq Ft |
Purchase History
| Date | Type | Sale Price | Title Company |
|---|---|---|---|
| Warranty Deed | $1,000,000 | None Listed On Document | |
| Special Warranty Deed | $586,200 | Old Republic Natl Ttl Ins Co | |
| Special Warranty Deed | $336,000 | Attorney |
Mortgage History
| Date | Status | Loan Amount | Loan Type |
|---|---|---|---|
| Open | $50,000 | New Conventional | |
| Open | $750,000 | New Conventional | |
| Previous Owner | $527,553 | New Conventional |
Source: Stellar MLS
MLS Number: TB8408190
APN: 26-25-20-0010-01800-0200
- 9028 Ivy Stark Blvd
- 9018 Rally Spring Loop
- 9107 Rally Spring Loop
- 8764 Drummer Plank Dr
- 8749 Drummer Plank Dr
- 9397 Ibis Grove Blvd
- 9503 Ibis Grove Blvd
- 8720 Drummer Plank Dr
- 8714 Drummer Plank Dr
- 8261 Ivy Stark Blvd
- 9539 Ibis Grove Blvd
- 8178 Ivy Stark Blvd
- 8834 Sanders Tree Loop
- 9324 Rally Spring Loop
- 8833 Sanders Tree Loop
- 8743 Sanders Tree Loop
- 9600 Ibis Grove Blvd
- 8717 Sanders Tree Loop
- 8612 Ivy Stark Blvd
- 8936 Sanders Tree Loop
- 8809 Drummer Plank Dr
- 8833 Sanders Tree Loop
- 8541 Ivy Stark Blvd
- 32395 Turtle Grace Loop
- 32524 Greenwood Loop
- 32468 Turtle Grace Loop
- 32467 Turtle Grace Loop
- 8200 Rockfleet Dr
- 32242 Turtle Grace Loop
- 32253 Turtle Grace Loop
- 32534 Turtle Grace Loop
- 32173 Turtle Grace Loop
- 8598 Parsons Hill Blvd
- 31867 Barrel Wave Way
- 32544 Sapna Chime Dr
- 31875 Sun Kettle Loop
- 31783 Sun Kettle Loop
- 9776 Branching Ship Trace
- 8654 Bower Bass Cir
- 31807 Barrel Wave Way
