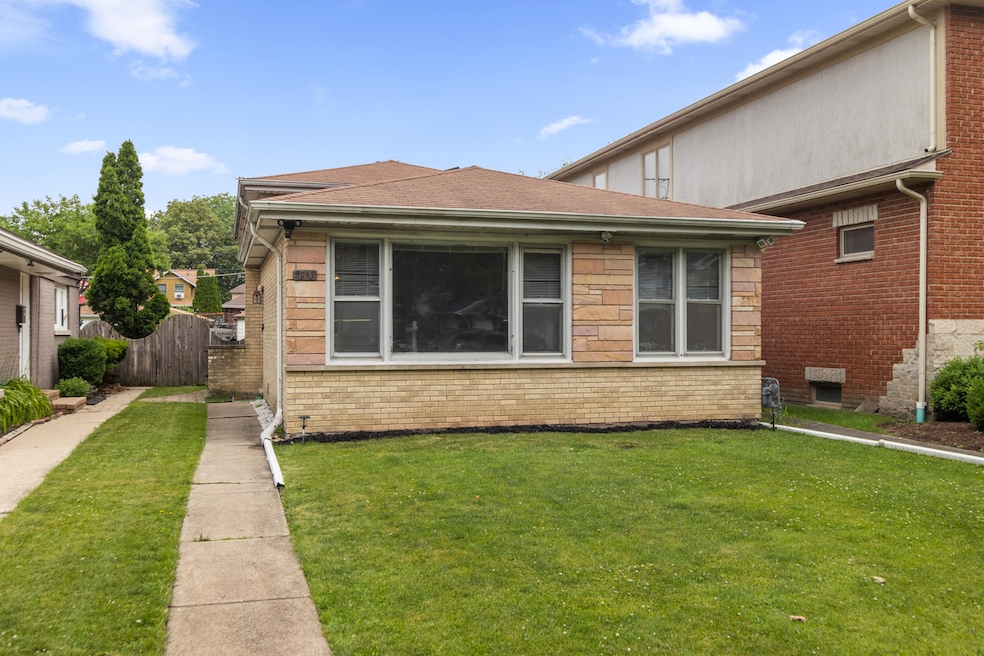
9047 Forestview Rd Evanston, IL 60203
North Skokie NeighborhoodEstimated payment $2,877/month
Highlights
- Recreation Room
- Wood Flooring
- Breakfast Room
- Walker Elementary School Rated A
- Lower Floor Utility Room
- Bar
About This Home
Solid brick split-level in sought-after Skokie-Evanston location! This well-maintained 3-bedroom, 2-bathroom home features an open-concept living room/dining room combo with oversized picture windows and newly refinished hardwood floors. Galley style kitchen with breakfast area. Three bedrooms on the 2nd level, all with excellent closet space. In addition, a linen closet, hardwood floors and full bathroom are on this level. The large, retro-inspired recreation room offers a fun 1950s vibe, complete with a newer sliding door that opens to the backyard. The lower level also has a utility room and full bathroom. Set on a lovely, tree-lined street in convenient location. SkEvanston-the best of both worlds-Evanston schools and Skokie services!
Listing Agent
Jameson Sotheby's International Realty License #475131782 Listed on: 06/26/2025

Home Details
Home Type
- Single Family
Est. Annual Taxes
- $8,488
Year Built
- Built in 1960
Lot Details
- 5,401 Sq Ft Lot
- Lot Dimensions are 30x179x30x179
Parking
- 1 Car Garage
Home Design
- Split Level Home
- Brick Exterior Construction
Interior Spaces
- 1,298 Sq Ft Home
- Bar
- Ceiling Fan
- Family Room
- Combination Dining and Living Room
- Breakfast Room
- Recreation Room
- Lower Floor Utility Room
- Finished Basement Bathroom
- Carbon Monoxide Detectors
Kitchen
- Range
- Dishwasher
- Disposal
Flooring
- Wood
- Ceramic Tile
Bedrooms and Bathrooms
- 3 Bedrooms
- 3 Potential Bedrooms
- 2 Full Bathrooms
- Dual Sinks
- Separate Shower
Laundry
- Laundry Room
- Dryer
- Washer
Schools
- Walker Elementary School
- Chute Middle School
- Evanston Twp High School
Utilities
- Central Air
- Heating System Uses Natural Gas
Listing and Financial Details
- Homeowner Tax Exemptions
Map
Home Values in the Area
Average Home Value in this Area
Tax History
| Year | Tax Paid | Tax Assessment Tax Assessment Total Assessment is a certain percentage of the fair market value that is determined by local assessors to be the total taxable value of land and additions on the property. | Land | Improvement |
|---|---|---|---|---|
| 2024 | $8,488 | $39,000 | $6,480 | $32,520 |
| 2023 | $8,124 | $39,000 | $6,480 | $32,520 |
| 2022 | $8,124 | $39,000 | $6,480 | $32,520 |
| 2021 | $7,653 | $32,668 | $4,455 | $28,213 |
| 2020 | $7,591 | $32,668 | $4,455 | $28,213 |
| 2019 | $7,485 | $35,899 | $4,455 | $31,444 |
| 2018 | $7,218 | $30,114 | $3,915 | $26,199 |
| 2017 | $7,070 | $30,114 | $3,915 | $26,199 |
| 2016 | $6,921 | $30,114 | $3,915 | $26,199 |
| 2015 | $5,795 | $24,507 | $3,375 | $21,132 |
| 2014 | $5,746 | $24,507 | $3,375 | $21,132 |
| 2013 | $5,665 | $24,507 | $3,375 | $21,132 |
Property History
| Date | Event | Price | Change | Sq Ft Price |
|---|---|---|---|---|
| 08/29/2025 08/29/25 | For Sale | $399,000 | 0.0% | $307 / Sq Ft |
| 08/23/2025 08/23/25 | Pending | -- | -- | -- |
| 08/22/2025 08/22/25 | Price Changed | $399,000 | -7.0% | $307 / Sq Ft |
| 08/11/2025 08/11/25 | Price Changed | $429,000 | -4.7% | $331 / Sq Ft |
| 07/30/2025 07/30/25 | For Sale | $450,000 | 0.0% | $347 / Sq Ft |
| 07/10/2025 07/10/25 | Pending | -- | -- | -- |
| 07/08/2025 07/08/25 | Price Changed | $450,000 | -6.1% | $347 / Sq Ft |
| 06/26/2025 06/26/25 | For Sale | $479,000 | -- | $369 / Sq Ft |
Purchase History
| Date | Type | Sale Price | Title Company |
|---|---|---|---|
| Administrators Deed | $300,000 | Attorney |
Mortgage History
| Date | Status | Loan Amount | Loan Type |
|---|---|---|---|
| Closed | $215,000 | Unknown | |
| Closed | $180,000 | Unknown |
Similar Homes in the area
Source: Midwest Real Estate Data (MRED)
MLS Number: 12399525
APN: 10-14-412-005-0000
- 3507 Church St Unit B
- 3500 Church St Unit 104
- 9237 Forestview Rd
- 9201 Drake Ave Unit 101S
- 9221 Drake Ave Unit 203N
- 8822 Central Park Ave
- 9353 Ewing Ave
- 1402 Fowler Ave
- 3341 Wilder St
- 40 Williamsburg Rd
- 9200 Hamlin Ave
- 3345 Capitol St
- 1930 Bennett Ave
- 9513 Lincolnwood Dr
- 9050 Tamaroa Terrace
- 8735 Hamlin Ave
- 2025 Bennett Ave
- 1718 Hovland Ct
- 1116 Pitner Ave
- 2500 Simpson St
- 8933 Ewing Ave Unit 1
- 10 Williamsburg Ct
- 8700 Trumbull Ave Unit 2
- 10 Williamsburg Ln
- 2100 Greenwood St
- 1415 Grey Ave
- 2018 Lake St Unit 2
- 2030 Greenwood St Unit 206
- 2030 Greenwood St Unit 303
- 2030 Greenwood St Unit 105
- 2030 Greenwood St Unit 104
- 2030 Greenwood St Unit 304
- 9445 Avers Ave
- 2101 Emerson St
- 1716 Dodge Ave Unit 2
- 1715 Church St
- 1811 Emerson St Unit C
- 1691 Church St
- 1701 Dempster St Unit 1
- 8606 Crawford Ave






