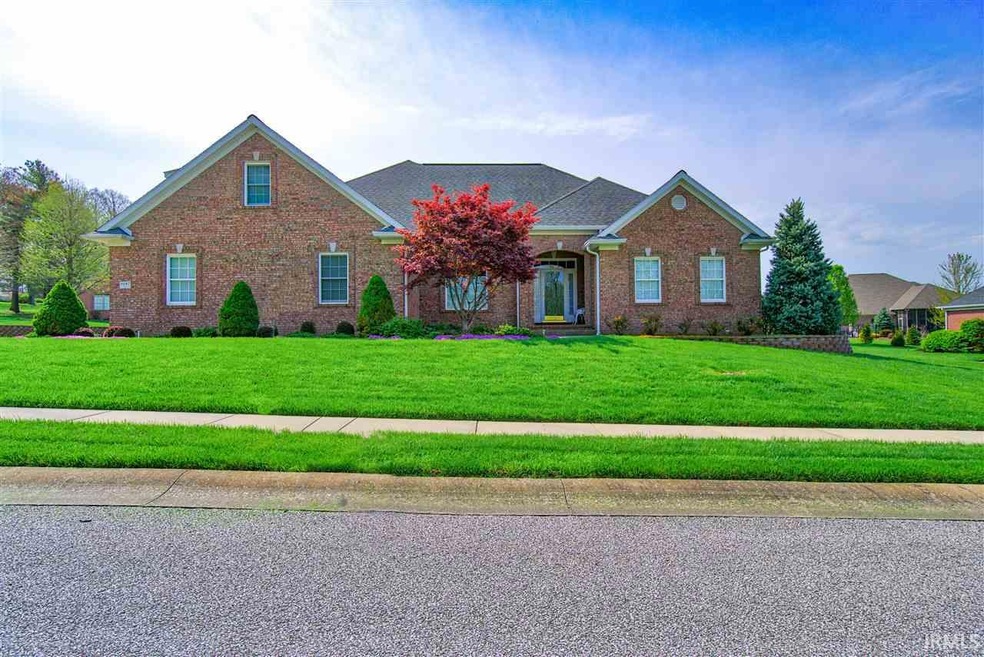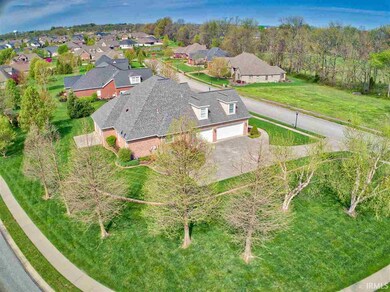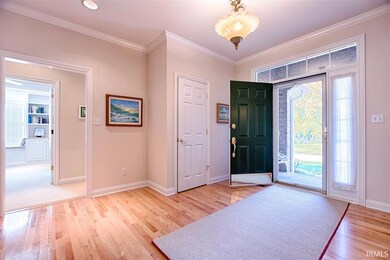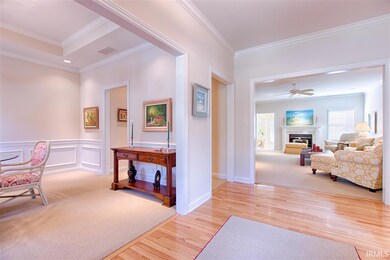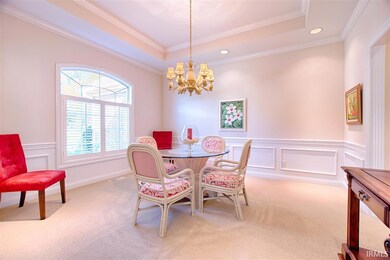
9047 Stonecreek Cir Newburgh, IN 47630
Estimated Value: $534,000 - $707,000
Highlights
- Fireplace in Bedroom
- Ranch Style House
- Corner Lot
- John H. Castle Elementary School Rated A-
- Wood Flooring
- Solid Surface Countertops
About This Home
As of June 2018Explore this home in 3D by clicking the virtual tour link. Majestic sprawling all-brick ranch, on a corner lot in one of the prettiest neighborhoods in Newburgh! 3-4 bedrooms, 2 full & 2 half baths, 3 car side-load garage, concrete crawl space & a 551 sq ft basement storm shelter. A mixture of hardwood, carpet & ceramic flooring throughout the home. Kitchen features abundant cabinetry, eat-in breakfast area, gas cooktop, stainless steel appliances, solid surface counters, 2 separate walk-in pantries nearby in large hallway. A half bath also in that hallway from kitchen to dining room. All 9 ft ceilings throughout & crown molding in most areas, tons of windows for great natural light. Sunroom features a see-through fireplace, CF, hardwood flooring, sliding patio doors with hidden blinds between the glass. Formal Dining room has a 10’ trey ceiling inset, plantation shutters, & wainscoting. Split bedroom design with 3 bedrooms on one side. The middle bedroom was built as a dedicated office with built-in desk & floor to ceiling bookshelves & cabinets with a window seat. The other 2 bedrooms on that side are larger, have CF, double windows & closets. Master is tucked behind the kitchen & garage, large walk-in closet with wooden built-ins, the bath features ceramic flooring, a jetted tub, separate 5 ft shower with double seating, double basin vanity, & linen closet. Laundry area features built-in cabinets & closet. The spacious family room is open to the extra large walk-in foyer, with the see-through fireplace to sunroom & a window. The tiered lot is beautifully maintained & has a sprinkler system with rain sensors. Nice Bonus room with 5’ knee walls, built-in desk cabinetry, plus a separate hobby room with attic access door, and another half bath upstairs. Washer & dryer included in sale. Choice of St John’s school.
Home Details
Home Type
- Single Family
Est. Annual Taxes
- $3,196
Year Built
- Built in 2006
Lot Details
- 0.48 Acre Lot
- Lot Dimensions are 160x133
- Landscaped
- Corner Lot
- Level Lot
- Irrigation
HOA Fees
- $8 Monthly HOA Fees
Parking
- 3 Car Attached Garage
- Aggregate Flooring
- Garage Door Opener
Home Design
- Ranch Style House
- Brick Exterior Construction
- Shingle Roof
Interior Spaces
- Built-in Bookshelves
- Built-In Features
- Crown Molding
- Tray Ceiling
- Ceiling height of 9 feet or more
- Ceiling Fan
- Gas Log Fireplace
- Double Pane Windows
- Entrance Foyer
- Formal Dining Room
Kitchen
- Eat-In Kitchen
- Breakfast Bar
- Walk-In Pantry
- Solid Surface Countertops
- Utility Sink
- Disposal
Flooring
- Wood
- Carpet
- Tile
Bedrooms and Bathrooms
- 4 Bedrooms
- Fireplace in Bedroom
- Split Bedroom Floorplan
- En-Suite Primary Bedroom
- Walk-In Closet
- Double Vanity
- Bathtub With Separate Shower Stall
Partially Finished Basement
- 1 Bedroom in Basement
- Crawl Space
Home Security
- Storm Doors
- Fire and Smoke Detector
Outdoor Features
- Patio
Schools
- Castle Elementary School
- Castle North Middle School
- Castle High School
Utilities
- Forced Air Heating and Cooling System
- Heating System Uses Gas
Listing and Financial Details
- Home warranty included in the sale of the property
- Assessor Parcel Number 87-12-28-203-020.000-019
Ownership History
Purchase Details
Home Financials for this Owner
Home Financials are based on the most recent Mortgage that was taken out on this home.Similar Homes in Newburgh, IN
Home Values in the Area
Average Home Value in this Area
Purchase History
| Date | Buyer | Sale Price | Title Company |
|---|---|---|---|
| Winter Dale E | -- | None Available |
Mortgage History
| Date | Status | Borrower | Loan Amount |
|---|---|---|---|
| Open | Winter Dale E | $330,000 | |
| Previous Owner | Kingsbury Bettye J | $240,000 |
Property History
| Date | Event | Price | Change | Sq Ft Price |
|---|---|---|---|---|
| 06/26/2018 06/26/18 | Sold | $440,900 | -2.0% | $124 / Sq Ft |
| 05/11/2018 05/11/18 | Pending | -- | -- | -- |
| 04/28/2018 04/28/18 | Price Changed | $449,900 | -4.3% | $127 / Sq Ft |
| 10/20/2017 10/20/17 | For Sale | $469,900 | -- | $133 / Sq Ft |
Tax History Compared to Growth
Tax History
| Year | Tax Paid | Tax Assessment Tax Assessment Total Assessment is a certain percentage of the fair market value that is determined by local assessors to be the total taxable value of land and additions on the property. | Land | Improvement |
|---|---|---|---|---|
| 2024 | $4,485 | $548,400 | $65,300 | $483,100 |
| 2023 | $4,335 | $533,700 | $59,300 | $474,400 |
| 2022 | $4,398 | $513,400 | $66,700 | $446,700 |
| 2021 | $3,695 | $410,700 | $53,400 | $357,300 |
| 2020 | $3,541 | $380,300 | $50,200 | $330,100 |
| 2019 | $3,628 | $384,000 | $50,200 | $333,800 |
| 2018 | $3,294 | $362,900 | $50,200 | $312,700 |
| 2017 | $3,209 | $352,000 | $50,200 | $301,800 |
| 2016 | $3,196 | $352,500 | $50,200 | $302,300 |
| 2014 | $3,210 | $369,200 | $57,800 | $311,400 |
| 2013 | $3,403 | $396,600 | $57,800 | $338,800 |
Agents Affiliated with this Home
-
Becky Ismail

Seller's Agent in 2018
Becky Ismail
ERA FIRST ADVANTAGE REALTY, INC
(812) 483-3323
291 Total Sales
Map
Source: Indiana Regional MLS
MLS Number: 201748507
APN: 87-12-28-203-020.000-019
- 4680 Clint Cir
- 4077 Frame Rd
- 4288 Windhill Ln
- 9366 Emily Ct
- 9366 Millicent Ct
- 9147 Halston Cir
- 4600 Fieldcrest Place Cir
- 4322 Hawthorne Dr
- 4540 Fieldcrest Place Cir
- 4595 Fieldcrest Place Cir
- 4100 Triple Crown Dr
- 4720 Estate Dr
- 4711 Stonegate Dr
- 8763 Pebble Creek Dr
- 8607 Pebble Creek Dr
- 3605 Sand Dr
- 8735 Pebble Creek Dr Unit 43
- 4977 Yorkridge Ct
- 8557 Pebble Creek Dr
- 3536 Montgomery Ct
- 9047 Stonecreek Cir
- 9059 Stonecreek Cir
- 10094 Stonecreek Cir
- 9035 Stonecreek Cir
- 10079 Stonecreek Cir
- 9062 Stonecreek Cir
- 10082 Stonecreek Cir
- 9071 Stonecreek Cir
- 4111 Candlewood Place
- 4122 Candlewood Place
- 10053 Stonecreek Cir
- 9074 Stonecreek Cir
- 10070 Stonecreek Cir
- 9083 Stonecreek Cir
- 10058 Stonecreek Cir
- 4355 Frame Rd
- 10041 Stonecreek Cir
- 9011 Stonecreek Cir
- 4099 Candlewood Place
- 4411 Frame Rd
