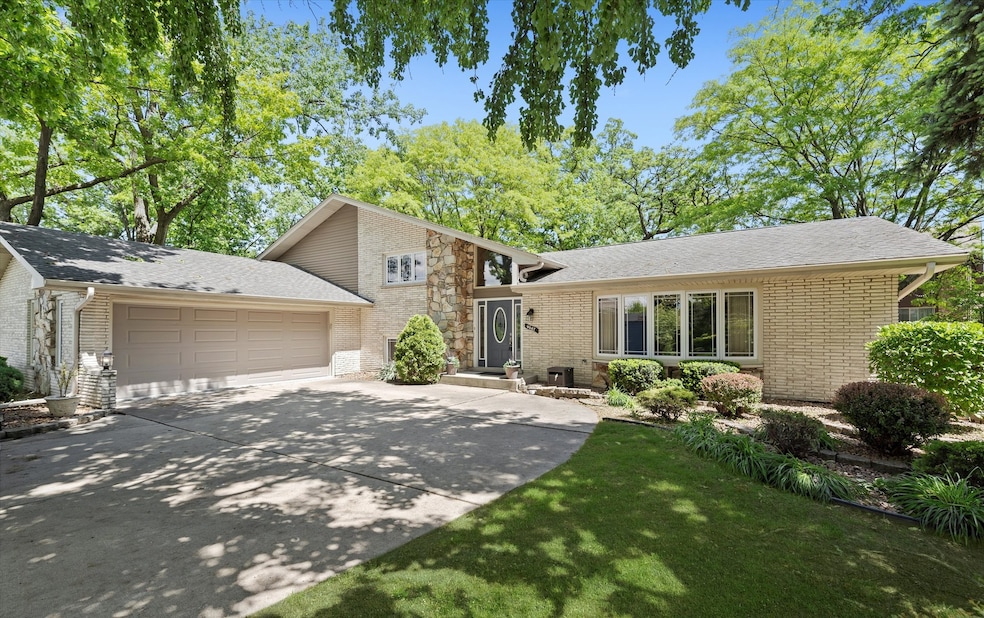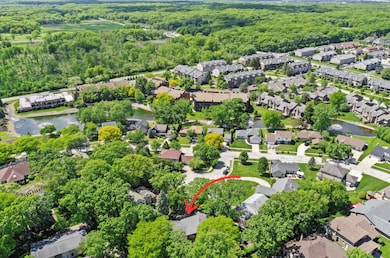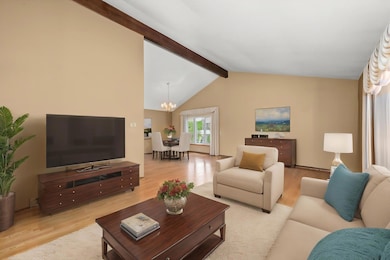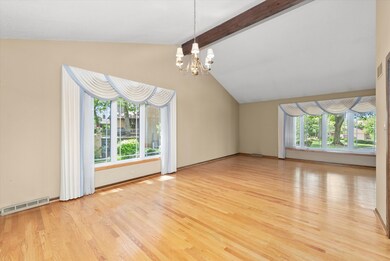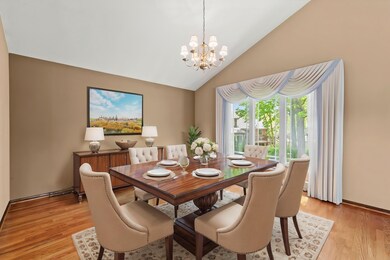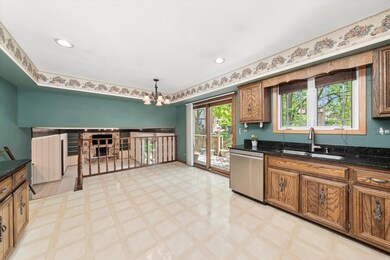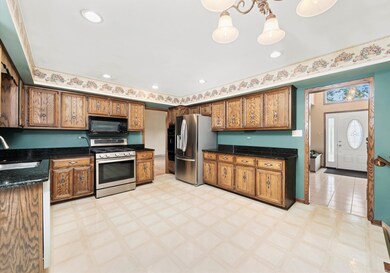
9047 W Oak Crest Ct Palos Hills, IL 60465
Estimated payment $3,874/month
Highlights
- Landscaped Professionally
- Mature Trees
- Deck
- Oak Ridge Elementary School Rated A
- Community Lake
- Recreation Room
About This Home
IDEAL LOCATION - RARELY AVAILABLE QUAD LEVEL IN THE HILLS OF PALOS - Perched on a hill, at the end of a quiet cul de sac with no traffic, in the highly desirable 'Hills of Palos' neighborhood, sits a stately 4 BR 3 bath quad level home. Just east of the forest preserve, this beauty boasts FOUR levels of finished living space, & approximately 3,500 sq feet of FINISHED living space! TONS of STORAGE, including a massive finished basement! Vaulted ceilings, exposed beams & real HARDWOOD floors flow throughout the main level. Spacious kitchen with STAINLESS appliances & GRANITE counters; kitchen window was replaced with sliding doors to the deck & backyard, where mature trees abound. Step down to the patio to relax in the HOT TUB (as is), where a second set of sliders lead back inside to a massive family room w/ gas fireplace & WET BAR; perfect for holidays or entertaining. TWO of the 3 full bathrooms have been fully remodeled, with custom tile showers, new vanities & more; including the bathroom in the primary suite; which also features double closets. Don't forget the finished basement, which offers yet another large Rec Room plus tons of storage. ALL WINDOWS IN THE HOME have been replaced with Low E energy efficient windows that reflect heat & UV rays. NEW FURNACE & CENTRAL AIR in 2022. Roof replaced in 2009; water heater 2017; new sump this year. Home in VERY GOOD condition; but selling strictly AS-IS due to relocation. Don't wait long to schedule a private showing of this spectacular custom built home, in an IDEAL location!
Home Details
Home Type
- Single Family
Est. Annual Taxes
- $10,600
Year Built
- Built in 1979
Lot Details
- 0.27 Acre Lot
- Lot Dimensions are 49x115x123x103
- Cul-De-Sac
- Landscaped Professionally
- Paved or Partially Paved Lot
- Mature Trees
HOA Fees
- $25 Monthly HOA Fees
Parking
- 2.5 Car Garage
- Driveway
- Parking Included in Price
Home Design
- Split Level with Sub
- Quad-Level Property
- Brick Exterior Construction
- Asphalt Roof
- Stone Siding
- Concrete Perimeter Foundation
Interior Spaces
- 2,667 Sq Ft Home
- Ceiling Fan
- Fireplace With Gas Starter
- Entrance Foyer
- Family Room with Fireplace
- Living Room
- Formal Dining Room
- Recreation Room
- Pull Down Stairs to Attic
- Carbon Monoxide Detectors
Kitchen
- Range
- Microwave
- Dishwasher
- Granite Countertops
- Disposal
Flooring
- Wood
- Carpet
- Vinyl
Bedrooms and Bathrooms
- 4 Bedrooms
- 4 Potential Bedrooms
- 3 Full Bathrooms
Laundry
- Laundry Room
- Dryer
- Washer
Basement
- Basement Fills Entire Space Under The House
- Sump Pump
Outdoor Features
- Deck
- Patio
Utilities
- Forced Air Heating and Cooling System
- Heating System Uses Natural Gas
- 200+ Amp Service
- Gas Water Heater
Community Details
- Hills Of Palos Subdivision, Split Level W/ Sub Floorplan
- Community Lake
Listing and Financial Details
- Homeowner Tax Exemptions
Map
Home Values in the Area
Average Home Value in this Area
Tax History
| Year | Tax Paid | Tax Assessment Tax Assessment Total Assessment is a certain percentage of the fair market value that is determined by local assessors to be the total taxable value of land and additions on the property. | Land | Improvement |
|---|---|---|---|---|
| 2024 | $9,059 | $40,000 | $8,249 | $31,751 |
| 2023 | $9,059 | $40,000 | $8,249 | $31,751 |
| 2022 | $9,059 | $28,246 | $7,070 | $21,176 |
| 2021 | $8,810 | $28,246 | $7,070 | $21,176 |
| 2020 | $8,704 | $28,246 | $7,070 | $21,176 |
| 2019 | $7,387 | $24,856 | $6,481 | $18,375 |
| 2018 | $7,109 | $24,856 | $6,481 | $18,375 |
| 2017 | $6,876 | $24,856 | $6,481 | $18,375 |
| 2016 | $6,890 | $22,440 | $5,597 | $16,843 |
| 2015 | $6,750 | $22,440 | $5,597 | $16,843 |
| 2014 | $6,647 | $22,440 | $5,597 | $16,843 |
| 2013 | $7,290 | $25,891 | $5,597 | $20,294 |
Property History
| Date | Event | Price | Change | Sq Ft Price |
|---|---|---|---|---|
| 05/28/2025 05/28/25 | For Sale | $529,900 | -- | $199 / Sq Ft |
Purchase History
| Date | Type | Sale Price | Title Company |
|---|---|---|---|
| Interfamily Deed Transfer | -- | Attorney | |
| Warranty Deed | $247,500 | First American Title | |
| Interfamily Deed Transfer | -- | -- |
Similar Homes in Palos Hills, IL
Source: Midwest Real Estate Data (MRED)
MLS Number: 12345617
APN: 23-10-207-004-0000
- 8901 W 95th St
- 9403 Saratoga Ct
- 9000 Deerwood Ct
- 8734 W 99th St
- 9733 S Cambridge Ct
- 8821 W 100th St
- 8841 W 100th Place
- 9514 S 86th Ave Unit 106
- 9510 S 86th Ave Unit 104
- 9508 S 86th Ave Unit 103
- 9430 Greenbriar Dr Unit 1F
- 8850 W 101st Place
- 8907 W 91st Place
- 10050 S 87th Ave
- 8944 W Maple Ln
- 10045 S Walnut Terrace Unit 31-307
- 8700 W 103rd St
- 9036 W 89th St
- 8360 W 100th Place
- 10029 S Wood Ln
