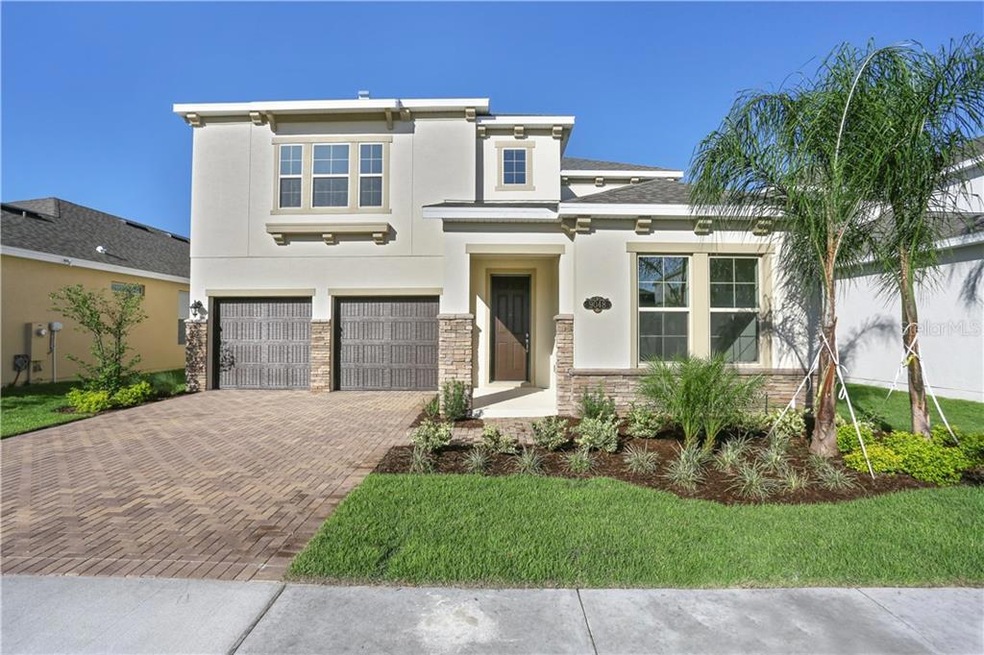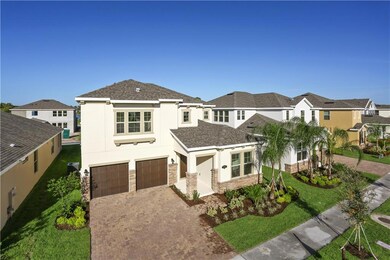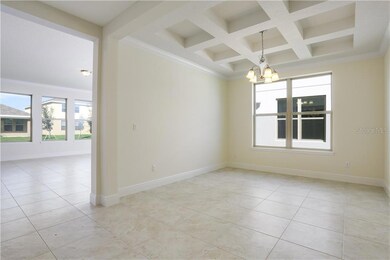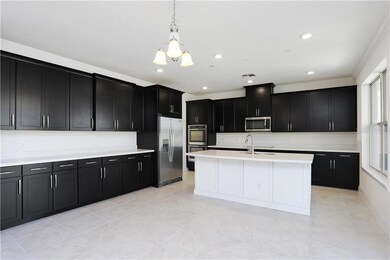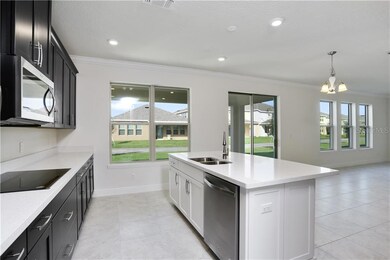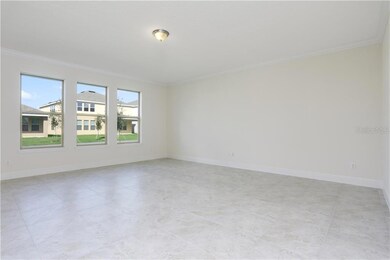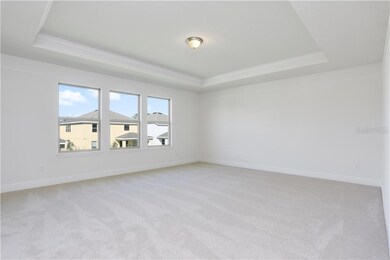
9048 Arborside Bend Way Windermere, FL 34786
About This Home
As of December 2017Located in Windermere and 2 miles from Disney Attractions, this ENERGY STAR Certified home features 4 Bedrooms, 3 Baths, LOFT, Covered Lanai and 2 Car Garage. First floor bedroom perfect for visiting guests or as an office. FORMAL DINING with Coffered Ceilings. Kitchen open to Family Room and features 42" Designer Cabinets w/Crown Molding in Espresso, Viatera Quartz counters in Celeste, Stainless Steel Appliances with DOUBLE OVENS and Walk-in Pantry. Beautiful Iron Stair Rails leading to second floor. MASTER SUITE has Tray Ceiling, His & Her Closets, Dual Vanity Sinks w/ Viatera Quartz counters in Castle, Garden Bath with Freestanding Tub & Glass Shower and Privacy Lavatory. Granite counters in secondary baths. Brick Paver Driveway & Walkway. ENERGY STAR features with R-38 Insulation, 15 SEER HVAC and Hybrid Water Heater provide savings with Low Utility Bills. Windermere Trails offers residents a Community Pool, Cabana, Dog Parks w/ Wash Station, Playground and Exercise Area.
Last Agent to Sell the Property
BEAZER REALTY CORPORATION License #3205351 Listed on: 10/11/2017
Home Details
Home Type
Single Family
Est. Annual Taxes
$7,380
Year Built
2017
Lot Details
0
HOA Fees
$53 per month
Parking
2
Listing Details
- HOA Fee Includes: Pool
- Property Type: Residential
- Property Condition: Completed
- Property Sub Type: Single Family Residence
- Construction Materials: Block, Stucco
- Fireplace: No
- Living Area: 2987
- Lot Size Acres: 0.14
- New Construction: Yes
- Year Built: 2017
- Lot Size Sq Ft: 6093
- Directions to Property: From Toll 429 North Take Exit 11 for Seidel Rd. Continue onto Lake Hancock Rd. Turn right on Porter Rd. Turn right on to Reams Rd. Windermere Trails community will be ahead 3.5 miles on the Left.
- Status: Sold
- Ownership: Fee Simple
- ResoBuildingAreaSource: Builder
- Available for Lease YN: 1
- List Office Head Office Key Nume: 1050090
- Minimum Lease: 7 Months
- RATIO Current Price By Calculate: 132.24
- Total Acreage: Up to 10,889 Sq. Ft.
- Water Access YN: 0
- Tax Year: 2017
- Special Features: NewHome
Interior Features
- Living Area Units: Square Feet
- Flooring: Carpet, Ceramic Tile
- Full Bathrooms: 3
- Interior Amenities: Attic, Crown Molding, Eat-in Kitchen, Solid Wood Cabinets, Split Bedroom, Stone Counters, Tray Ceiling(s), Walk-In Closet(s)
- Appliances Included: Cooktop, Dishwasher, Disposal, Double Oven, Dryer, ENERGY STAR Qualified Dishwasher, Microwave, Refrigerator, Washer
- Foundation Details: Slab
- Total Bedrooms: 4
- Levels: Two
- Window Features: Thermal Windows
- Street Number Modifier: 9048
- ResoLivingAreaSource: Builder
- Additional Rooms: Attic,Formal Dining Room Separate,Foyer,Great Room,Inside Utility,Loft
- Room Count: 11
Exterior Features
- Exterior Features: Sliding Doors, Irrigation System
- Roof: Shingle
- Home Warranty: Yes
- Pool Private: No
- Waterfront: No
- Patio and Porch Features: Covered, Deck, Patio, Porch
- Water Extras YN: 0
- Water View YN: 0
- Waterfront Feet Total: 0
Garage/Parking
- Attached Garage: Yes
- Garage Spaces: 2
- Garage Yn: Yes
Utilities
- Utilities: BB/HS Internet Available, Cable Available, Electricity Connected, Public
- Cooling: Central Air
- Heating: Central
- Laundry Features: Inside
Condo/Co-op/Association
- Community Features: Deed Restrictions, Fitness Center, Playground, Pool
- Association Amenities: Fitness Center, Playground, Recreation Facilities
- Association Fee: 53
- Association Fee Frequency: Monthly
- Association: Yes
- Security: Smoke Detector(s)
- Senior Community: No
- Association Approval Required YN: 0
- Association Fee Requirement: Required
Fee Information
- Monthly HOA Amount: 53.00
Schools
- Elementary School: Bay Lake Elementary
- High School: Windermere High School
- Middle Or Junior School: Bridgewater Middle
Lot Info
- Zoning: P-D
- Parcel Number: 36-23-27-9173-01-930
- Additional Parcels: No
- Lot Features: In County, Sidewalk, Paved
- Flood Zone Code: X
- Homestead YN: 0
Green Features
- Efficiency: Appliances, HVAC, Thermostat, Water Heater
- Green Indoor Air Qlty: HVAC Filter MERV 8+, No/Low VOC Flooring, No/Low VOC Paint/Finish, Ventilation
- Green Water Conservation: Low-Flow Fixtures
Rental Info
- Pets Allowed: Yes
- Lease Restrictions YN: 1
- Additional Lease Restrictions: See HOA Docs
Tax Info
- Tax Annual Amount: 1168
- Tax Block: 01
- Tax Book Number: 87/126
- Tax Lot: 193
Multi Family
- Approval Process: Provide copy of lease to association
Ownership History
Purchase Details
Home Financials for this Owner
Home Financials are based on the most recent Mortgage that was taken out on this home.Purchase Details
Home Financials for this Owner
Home Financials are based on the most recent Mortgage that was taken out on this home.Similar Homes in Windermere, FL
Home Values in the Area
Average Home Value in this Area
Purchase History
| Date | Type | Sale Price | Title Company |
|---|---|---|---|
| Warranty Deed | $690,000 | None Listed On Document | |
| Special Warranty Deed | $395,000 | First American Title Insuran |
Mortgage History
| Date | Status | Loan Amount | Loan Type |
|---|---|---|---|
| Open | $590,000 | VA | |
| Previous Owner | $296,250 | New Conventional |
Property History
| Date | Event | Price | Change | Sq Ft Price |
|---|---|---|---|---|
| 03/29/2018 03/29/18 | Off Market | $395,000 | -- | -- |
| 02/01/2018 02/01/18 | Rented | $2,500 | -3.8% | -- |
| 01/12/2018 01/12/18 | Under Contract | -- | -- | -- |
| 01/06/2018 01/06/18 | For Rent | $2,600 | 0.0% | -- |
| 12/26/2017 12/26/17 | Sold | $395,000 | 0.0% | $132 / Sq Ft |
| 11/20/2017 11/20/17 | Pending | -- | -- | -- |
| 11/17/2017 11/17/17 | Price Changed | $395,000 | -1.3% | $132 / Sq Ft |
| 11/17/2017 11/17/17 | For Sale | $400,000 | 0.0% | $134 / Sq Ft |
| 10/21/2017 10/21/17 | Pending | -- | -- | -- |
| 10/12/2017 10/12/17 | Price Changed | $400,000 | -9.9% | $134 / Sq Ft |
| 10/11/2017 10/11/17 | For Sale | $444,055 | -- | $149 / Sq Ft |
Tax History Compared to Growth
Tax History
| Year | Tax Paid | Tax Assessment Tax Assessment Total Assessment is a certain percentage of the fair market value that is determined by local assessors to be the total taxable value of land and additions on the property. | Land | Improvement |
|---|---|---|---|---|
| 2025 | $7,380 | $485,368 | -- | -- |
| 2024 | $6,869 | $485,368 | -- | -- |
| 2023 | $6,869 | $457,950 | $0 | $0 |
| 2022 | $6,824 | $441,807 | $90,000 | $351,807 |
| 2021 | $6,058 | $355,628 | $75,000 | $280,628 |
| 2020 | $5,896 | $357,635 | $75,000 | $282,635 |
| 2019 | $6,010 | $344,641 | $60,000 | $284,641 |
| 2018 | $5,945 | $336,968 | $60,000 | $276,968 |
| 2017 | $1,168 | $60,000 | $60,000 | $0 |
| 2016 | $1,020 | $60,000 | $60,000 | $0 |
Agents Affiliated with this Home
-
Chris Watts

Seller's Agent in 2018
Chris Watts
THE TEAM REAL ESTATE GROUP INC
(407) 488-4011
1 in this area
59 Total Sales
-
Rose Sepulveda-Morales
R
Buyer's Agent in 2018
Rose Sepulveda-Morales
ACKLEY FLORIDA PROPERTY MANAGEMENT INC
(407) 973-0641
9 Total Sales
-
Christina Pastore
C
Seller's Agent in 2017
Christina Pastore
BEAZER REALTY CORPORATION
(407) 276-2113
312 Total Sales
Map
Source: Stellar MLS
MLS Number: O5540523
APN: 36-2327-9173-01-930
- 9257 Outlook Rock Trail
- 8630 Via Tavoleria Way
- 9025 Horizon Pointe Trail
- 12023 Gold Creek Trail
- 8752 Lookout Pointe Dr
- 9379 Royal Estates Blvd
- 9005 Reflection Pointe Dr
- 9442 Royal Estates Blvd
- 12002 Angle Pond Ave
- 12359 Langstaff Dr
- 12109 Silverlake Park Dr
- 11926 Verrazano Dr
- 11837 Cave Run Ave
- 10750 Reams Rd
- 9520 Royal Estates Blvd
- 11850 Sheltering Pine Dr
- 12335 Cruxbury Dr
- 8807 Tatara St
- 8713 Iron Mountain Trail
- 12744 Langstaff Dr
