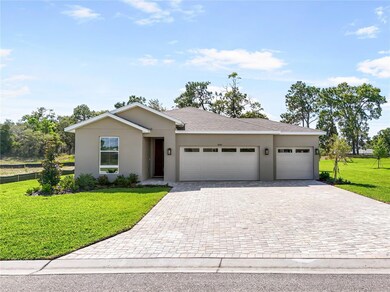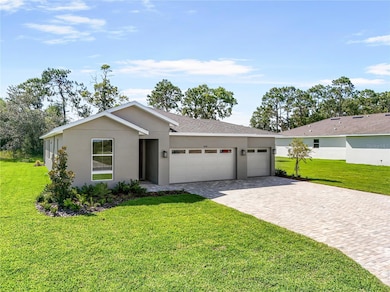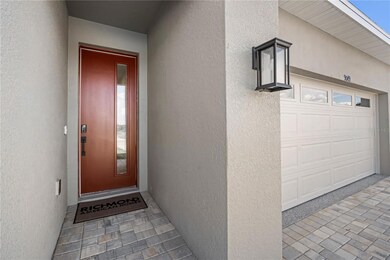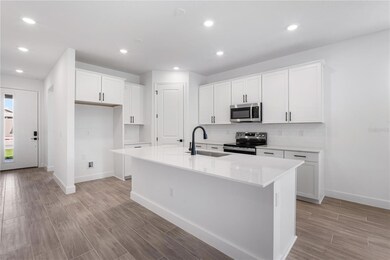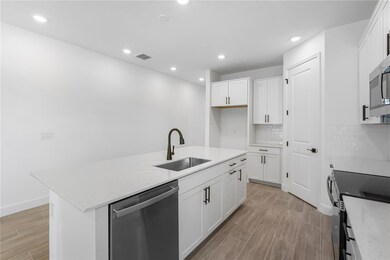
9049 Players Dr Spring Hill, FL 34613
Estimated payment $3,085/month
Highlights
- Golf Course Community
- Under Construction
- Clubhouse
- Fitness Center
- Open Floorplan
- High Ceiling
About This Home
Under Construction. Welcome to the Ruby Floorplan, an impressive 2830 square-foot under-roof designed for spacious and sophisticated living. This expansive home features 3 car oversized garage, 4 generously sized bedrooms and 2 beautifully appointed bathrooms, offering ample space for comfort and convenience. The main level showcases exquisite quartz countertops and stylish tile flooring, while the bedrooms are enhanced with cozy carpeting. The kitchen and bathrooms are equipped with modern soft-close cabinets, 42" upper cabinets, crown molding and elegant cabinet hardware, combining practicality with contemporary style. Complete with essential stainless steel appliances such as a refrigerator, washer, and dryer, this home ensures a seamless move-in experience. Boasting 9’4” ceilings and grand 8’ doors on the first floor, the Ruby Floorplan offers an open and airy atmosphere. Discover unparalleled space and elegance with this thoughtfully designed home, tailored to meet all your lifestyle needs. There is NO CDD and the HOA is $300/month but includes a Spectrum internet package.
* Staged Photos*
Listing Agent
THE REALTY EXPERIENCE POWERED BY LRR License #3246017 Listed on: 01/21/2025
Open House Schedule
-
Wednesday, July 23, 202511:00 am to 5:00 pm7/23/2025 11:00:00 AM +00:007/23/2025 5:00:00 PM +00:00Go to model home at 9026 Players Drive Spring Hill, FL 34613. THERE IS A MANNED GUARD STATION 24 HRS 7 DAYS A WEEK SO BE SURE TO CALL CHRIS 813-220-8382.Add to Calendar
-
Saturday, July 26, 202511:00 am to 5:00 pm7/26/2025 11:00:00 AM +00:007/26/2025 5:00:00 PM +00:00Go to model home at 9026 Players Drive Spring Hill, FL 34613. THERE IS A MANNED GUARD STATION 24 HRS 7 DAYS A WEEK SO BE SURE TO CALL CHRIS 813-220-8382.Add to Calendar
Home Details
Home Type
- Single Family
Year Built
- Built in 2025 | Under Construction
Lot Details
- 0.33 Acre Lot
- North Facing Home
- Irrigation Equipment
- Street paved with bricks
HOA Fees
- $143 Monthly HOA Fees
Parking
- 3 Car Attached Garage
Home Design
- Home is estimated to be completed on 3/31/25
- Block Foundation
- Slab Foundation
- Shingle Roof
- Stucco
Interior Spaces
- 1,919 Sq Ft Home
- Open Floorplan
- High Ceiling
- Sliding Doors
- Great Room
- Dining Room
- Fire and Smoke Detector
- Laundry in unit
Kitchen
- Range
- Microwave
- Dishwasher
- Solid Surface Countertops
- Disposal
Flooring
- Carpet
- Ceramic Tile
Bedrooms and Bathrooms
- 4 Bedrooms
- Split Bedroom Floorplan
- Walk-In Closet
- 2 Full Bathrooms
Outdoor Features
- Covered patio or porch
Utilities
- Central Heating and Cooling System
- Electric Water Heater
Listing and Financial Details
- Visit Down Payment Resource Website
- Tax Lot 1037
- Assessor Parcel Number R23 222 17 1869 0000 1037
Community Details
Overview
- $155 Other Monthly Fees
- Richmond American Homes Association
- Built by Richmond American Homes
- Seasons At Glen Lakes Subdivision, Ruby K Floorplan
Recreation
- Golf Course Community
- Tennis Courts
- Community Playground
- Fitness Center
- Community Pool
Additional Features
- Clubhouse
- Security Guard
Map
Home Values in the Area
Average Home Value in this Area
Property History
| Date | Event | Price | Change | Sq Ft Price |
|---|---|---|---|---|
| 06/19/2025 06/19/25 | Price Changed | $449,999 | -4.3% | $234 / Sq Ft |
| 05/08/2025 05/08/25 | Price Changed | $469,999 | +4.4% | $245 / Sq Ft |
| 04/22/2025 04/22/25 | Price Changed | $449,999 | -10.0% | $234 / Sq Ft |
| 02/20/2025 02/20/25 | For Sale | $499,999 | -- | $261 / Sq Ft |
Similar Homes in Spring Hill, FL
Source: Stellar MLS
MLS Number: S5118972
- 9104 Wade St Unit 8974
- 9104 Wade St Unit 8988
- 9104 Wade St Unit 9061
- 9178 Rhett Ln
- 9408 New Orleans Dr
- 9002 Glenarm Way
- 8990 Glenarm Way
- 9003 Nakoma Way Unit ID1234465P
- 11370 Timber Grove Ln
- 7425 Galloway Rd
- 7230 Galloway Rd
- 9135 Lingrove Rd
- 9187 Lingrove Rd
- 7710 Rome Ln
- 11304 Timber Grove Ln
- 7499 Gardner St
- 7393 Fairlane Ave
- 6999 E Richard Dr
- 7505 Jomel Dr
- 6104 Kinlock Ave

