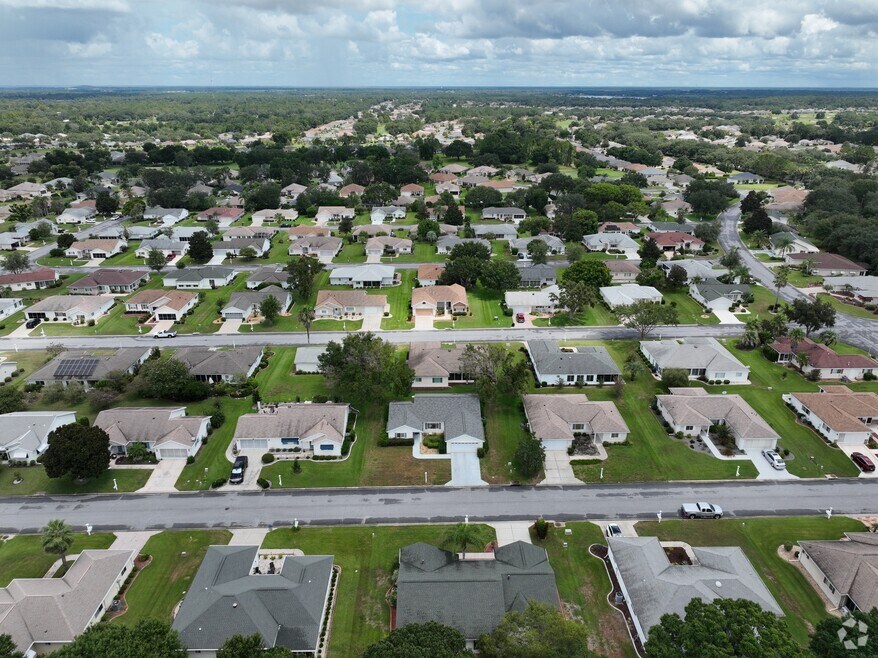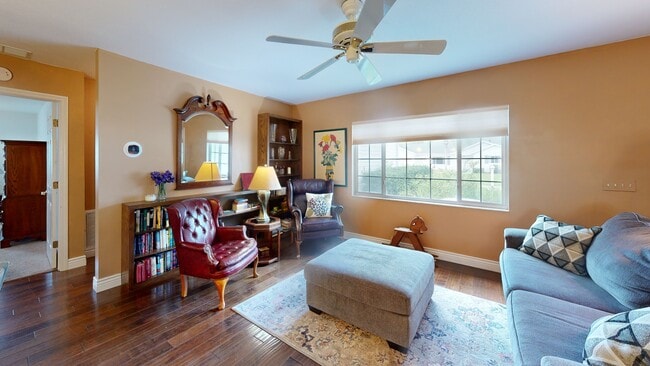
9049 SE 135th Loop Summerfield, FL 34491
Estimated payment $1,765/month
Highlights
- Golf Course Community
- Lap Pool
- Cathedral Ceiling
- Race Track
- Active Adult
- Sun or Florida Room
About This Home
Welcome to Spruce Creek Golf & Country Club, Del Webb’s premier active adult destination where every day feels like a getaway. This 3-bedroom, 2-bath home offers over 1,800 square feet of easy-living comfort with room to relax and entertain. The open layout flows beautifully with tile in the main areas, soft carpet in the bedrooms, and warm wood cabinetry throughout. A sun-filled enclosed Florida room expands your living space year-round, while the 2-car garage, inside laundry, and low-maintenance landscaped yard make daily life a breeze.
Beyond the front door lies the lifestyle that makes Spruce Creek so sought after: championship golf, resort-style pools, tennis, pickleball, state-of-the-art fitness, and endless clubs and activities to match every interest. Cruise the golf-cart-friendly streets to meet friends, or head just minutes away to The Villages and Ocala for shopping, dining, and top-tier medical care.
This home isn’t just a place to live—it’s your gateway to the active Florida lifestyle everyone dreams about. Opportunities in this gated community don’t last, so come see why Spruce Creek is the community buyers are waiting for.
Listing Agent
LPT REALTY LLC (DB) Brokerage Phone: 877-366-2213 License #3415251 Listed on: 07/30/2025

Home Details
Home Type
- Single Family
Est. Annual Taxes
- $1,748
Year Built
- Built in 1999
Lot Details
- 7,405 Sq Ft Lot
- Lot Dimensions are x85x85
- North Facing Home
- Irrigation Equipment
- Cleared Lot
- Property is zoned PUD PLANNED UNIT DEVELOPM
HOA Fees
- $211 Monthly HOA Fees
Parking
- 2 Car Attached Garage
- Garage Door Opener
Home Design
- Slab Foundation
- Shingle Roof
- Vinyl Siding
Interior Spaces
- 1,780 Sq Ft Home
- 1-Story Property
- Partially Furnished
- Cathedral Ceiling
- Window Treatments
- Living Room
- Formal Dining Room
- Sun or Florida Room
- Home Security System
- Laundry Room
Kitchen
- Eat-In Kitchen
- Range
- Microwave
- Dishwasher
Flooring
- Carpet
- Tile
Bedrooms and Bathrooms
- 3 Bedrooms
- Split Bedroom Floorplan
- Walk-In Closet
- 2 Full Bathrooms
Pool
- Lap Pool
- In Ground Pool
Outdoor Features
- Enclosed Patio or Porch
- Rain Gutters
Horse Facilities and Amenities
- Race Track
Utilities
- Central Air
- Heating Available
- Phone Available
Listing and Financial Details
- Visit Down Payment Resource Website
- Legal Lot and Block 18 / 256
- Assessor Parcel Number 6105-018-000
Community Details
Overview
- Active Adult
- Association fees include 24-Hour Guard, ground maintenance
- Leland Property Management Nicole Arias Association, Phone Number (352) 307-0696
- Spruce Creek Gc Subdivision, Holly Floorplan
- The community has rules related to deed restrictions, allowable golf cart usage in the community
Recreation
- Golf Course Community
- Tennis Courts
- Community Pool
Security
- Security Guard
3D Interior and Exterior Tours
Floorplan
Map
Home Values in the Area
Average Home Value in this Area
Tax History
| Year | Tax Paid | Tax Assessment Tax Assessment Total Assessment is a certain percentage of the fair market value that is determined by local assessors to be the total taxable value of land and additions on the property. | Land | Improvement |
|---|---|---|---|---|
| 2024 | $1,748 | $132,477 | -- | -- |
| 2023 | $1,748 | $128,618 | $0 | $0 |
| 2022 | $1,645 | $124,872 | $0 | $0 |
| 2021 | $1,636 | $121,235 | $0 | $0 |
| 2020 | $1,620 | $119,561 | $0 | $0 |
| 2019 | $1,592 | $116,873 | $0 | $0 |
| 2018 | $1,513 | $114,694 | $0 | $0 |
| 2017 | $1,484 | $112,335 | $0 | $0 |
| 2016 | $1,448 | $110,024 | $0 | $0 |
| 2015 | $1,452 | $109,259 | $0 | $0 |
| 2014 | $1,366 | $108,392 | $0 | $0 |
Property History
| Date | Event | Price | List to Sale | Price per Sq Ft | Prior Sale |
|---|---|---|---|---|---|
| 10/17/2025 10/17/25 | Pending | -- | -- | -- | |
| 09/20/2025 09/20/25 | Price Changed | $269,000 | -7.2% | $151 / Sq Ft | |
| 07/30/2025 07/30/25 | For Sale | $290,000 | +152.2% | $163 / Sq Ft | |
| 05/10/2020 05/10/20 | Off Market | $115,000 | -- | -- | |
| 08/01/2013 08/01/13 | Sold | $115,000 | -7.9% | $63 / Sq Ft | View Prior Sale |
| 06/28/2013 06/28/13 | Pending | -- | -- | -- | |
| 09/26/2012 09/26/12 | For Sale | $124,900 | -- | $68 / Sq Ft |
Purchase History
| Date | Type | Sale Price | Title Company |
|---|---|---|---|
| Warranty Deed | $115,000 | All American Land Title Insu | |
| Interfamily Deed Transfer | -- | -- | |
| Interfamily Deed Transfer | -- | -- |
Mortgage History
| Date | Status | Loan Amount | Loan Type |
|---|---|---|---|
| Open | $92,000 | Purchase Money Mortgage |
About the Listing Agent

As the team leader of The Trinity Home Team, Joy Pratt-Martin lives by three guiding principles: Have Integrity, Provide Value, and Deliver Results. Joy understands that buying or selling a home is far more than just a transaction — it’s a life-changing experience. With a passion for exceptional, personalized service, she takes pride in building lasting relationships and works relentlessly on behalf of each client to help them achieve their goals and dreams.
A Florida native and Volusia
Joy's Other Listings
Source: Stellar MLS
MLS Number: FC311559
APN: 6105-018-000
- 9025 SE 136th Loop
- 9033 SE 135th Loop
- 9074 SE 135th Loop
- 9009 SE 136th Loop
- 13660 SE 90th Terrace
- 9073 SE 136th Loop
- 13544 SE 89th Terrace Rd
- 13700 SE 90th Ct
- 13729 SE 89th Ave
- 13195 SE 93rd Cir
- 13751 SE 88th Ct
- 8806 SE 132nd Loop
- 8789 SE 136th Ln
- 0 SE 88th Ct
- 13786 SE 88th Ct
- 9330 SE 132nd Place
- 0 SE 92nd Ave
- 13721 SE 87th Terrace
- 13885 Del Webb Blvd
- 9464 SE 132nd Loop





