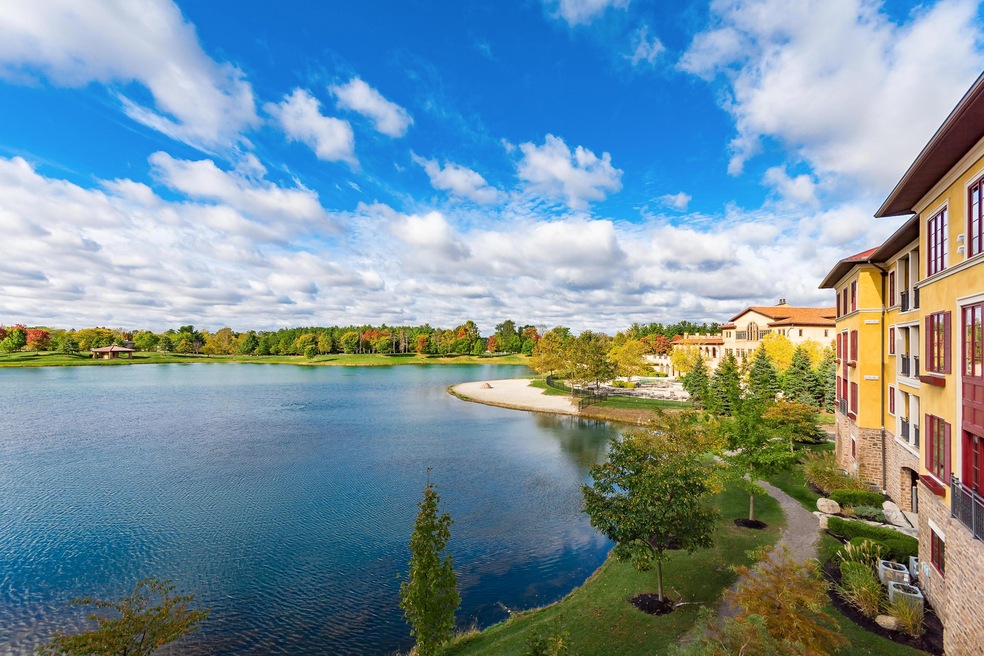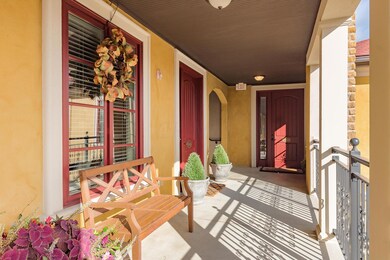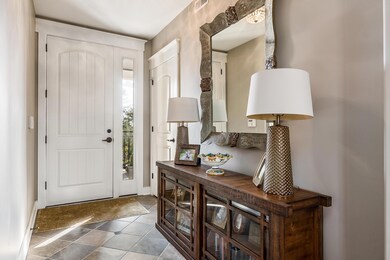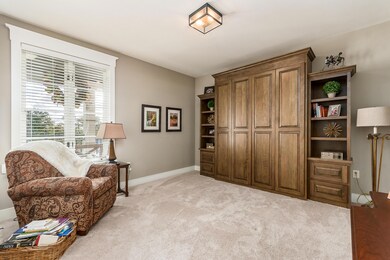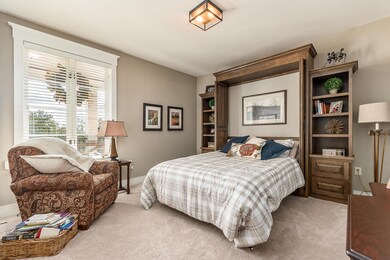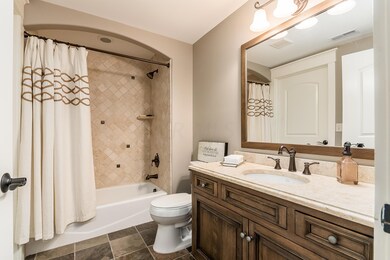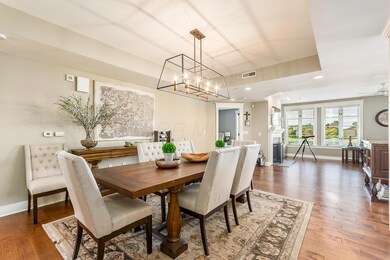
9049 Terrazza Ct S Dublin, OH 43016
Estimated Value: $414,000 - $568,000
Highlights
- Water Views
- Fitness Center
- Ranch Style House
- Glacier Ridge Elementary School Rated A+
- Clubhouse
- End Unit
About This Home
As of January 2020Stunning condo with easy elevator access and Gorgeous views overlooking the water! Enjoy the sunset year round from the comfort of your new condo. Miller custom cabinets in the kitchen island kitchen with a wolf range. Hardwood floors throughout most of the condo. The open floorplan overlooks the water and is ideal for entertaining. The guest bedroom has a built in Murphy bed and can double as an office. The huge master suite has a walk in closet with custom Miller cabinetry that pulls out. Fantastic owner bath. Great balcony overlooking the water. Seller has added all the new wood flooring as well as new lighting and some appliances. Absolutely stunning!!
Last Agent to Sell the Property
Cutler Real Estate License #2001002653 Listed on: 10/18/2019

Property Details
Home Type
- Condominium
Year Built
- Built in 2009
Lot Details
- End Unit
- 1 Common Wall
- Irrigation
HOA Fees
- $445 Monthly HOA Fees
Parking
- 2 Car Attached Garage
Home Design
- Ranch Style House
- Slab Foundation
- Stucco Exterior
Interior Spaces
- 1,713 Sq Ft Home
- Insulated Windows
- Family Room
- Carpet
- Water Views
- Home Security System
- Electric Dryer Hookup
Kitchen
- Gas Range
- Microwave
- Dishwasher
- Instant Hot Water
Bedrooms and Bathrooms
- 2 Main Level Bedrooms
- 2 Full Bathrooms
Additional Features
- Balcony
- Central Air
Listing and Financial Details
- Assessor Parcel Number 39-0024053-0160
Community Details
Overview
- Association fees include lawn care, snow removal
- $150 HOA Transfer Fee
- Association Phone (614) 481-4411
- Capital Property HOA
- On-Site Maintenance
Amenities
- Clubhouse
Recreation
- Tennis Courts
- Sport Court
- Fitness Center
- Community Pool
- Snow Removal
Ownership History
Purchase Details
Home Financials for this Owner
Home Financials are based on the most recent Mortgage that was taken out on this home.Purchase Details
Home Financials for this Owner
Home Financials are based on the most recent Mortgage that was taken out on this home.Purchase Details
Purchase Details
Home Financials for this Owner
Home Financials are based on the most recent Mortgage that was taken out on this home.Similar Homes in Dublin, OH
Home Values in the Area
Average Home Value in this Area
Purchase History
| Date | Buyer | Sale Price | Title Company |
|---|---|---|---|
| Capobianco Linda M | $307,500 | Esquire Title Services Inc | |
| Hogan Janice | -- | Northwest Title | |
| Romeo Matthew | -- | Attorney | |
| Wilson Kenneth A | $414,700 | Talon |
Mortgage History
| Date | Status | Borrower | Loan Amount |
|---|---|---|---|
| Open | Capobianco Linda M | $153,700 | |
| Previous Owner | Hogan Janice | $140,000 | |
| Previous Owner | Wilson Kenneth A | $331,760 | |
| Previous Owner | Wilson Kenneth A | $41,000 | |
| Previous Owner | Wilson Kenneth A | $331,760 |
Property History
| Date | Event | Price | Change | Sq Ft Price |
|---|---|---|---|---|
| 01/15/2020 01/15/20 | Sold | $307,500 | -5.4% | $180 / Sq Ft |
| 12/10/2019 12/10/19 | Pending | -- | -- | -- |
| 10/18/2019 10/18/19 | For Sale | $325,000 | -- | $190 / Sq Ft |
Tax History Compared to Growth
Tax History
| Year | Tax Paid | Tax Assessment Tax Assessment Total Assessment is a certain percentage of the fair market value that is determined by local assessors to be the total taxable value of land and additions on the property. | Land | Improvement |
|---|---|---|---|---|
| 2024 | $6,384 | $13,560 | $13,560 | $0 |
| 2023 | $6,384 | $13,560 | $13,560 | $0 |
| 2022 | $6,546 | $13,560 | $13,560 | $0 |
| 2021 | $6,524 | $13,560 | $13,560 | $0 |
| 2020 | $6,648 | $13,560 | $13,560 | $0 |
| 2019 | $7,295 | $13,560 | $13,560 | $0 |
| 2018 | $8,116 | $13,560 | $13,560 | $0 |
| 2017 | $7,412 | $13,560 | $13,560 | $0 |
| 2016 | $7,774 | $13,560 | $13,560 | $0 |
| 2015 | $6,857 | $13,560 | $13,560 | $0 |
| 2014 | $941 | $13,560 | $13,560 | $0 |
| 2013 | $959 | $13,560 | $1,750 | $11,810 |
Agents Affiliated with this Home
-
Allison Close

Seller's Agent in 2020
Allison Close
Cutler Real Estate
(614) 726-9070
232 Total Sales
-
Shaun Simpson

Buyer's Agent in 2020
Shaun Simpson
Real of Ohio
(614) 312-1417
72 Total Sales
-
Danielle Hageman
D
Buyer Co-Listing Agent in 2020
Danielle Hageman
Associates Realty
(937) 763-6535
8 Total Sales
Map
Source: Columbus and Central Ohio Regional MLS
MLS Number: 219039665
APN: 39-0024053-0160
- 7136 Cabernet Ct
- 6724 Winemack Loop
- 7057 Firenza Place
- 7026 Claymore Dr
- 6816 Enfield Trace
- 8861 Glassford Ct N
- 7046 Highland Ln
- 6746 Baronet Blvd
- 7149 Overlook Dr
- 8407 Tartan Fields Dr
- 8467 Tartan Fields Dr
- 8432 Tartan Fields Dr
- 8487 Tartan Fields Dr
- 8805 Davington Dr
- 6835 Macneil Dr
- 6795 Macneil Dr
- 6415 Green Stone Loop
- 6530 Deeside Dr
- 8809 Finlarig Dr
- 6268 Bellow Valley Dr
- 9049 Terrazza Ct S
- 9049 Terrazza Ct S Unit 9049
- 9033 Terrazza Ct S
- 9029 Terrazza Ct S
- 9037 Terrazza Ct S
- 9053 Terrazza Ct S
- 9045 Terrazza Ct S Unit 3C
- 9045 Terrazza Ct S
- 9025 Terrazza South Ct
- 9025 Terrazza Ct S
- 9041 Terrazza South Ct Unit 9041
- 9041 S Terrazza Ct
- 9133 Terrazza North Ct Unit 9133
- 9065 Terrazza South Ct Unit 9065
- 9057 Terrazza Ct S
- 9061 Terrazza South Ct
- 9057 Terrazza South Ct
- 9053 Terrazza South Ct
- 9049 Terrazza South Ct Unit 9049
- 9045 Terrazza South Ct
