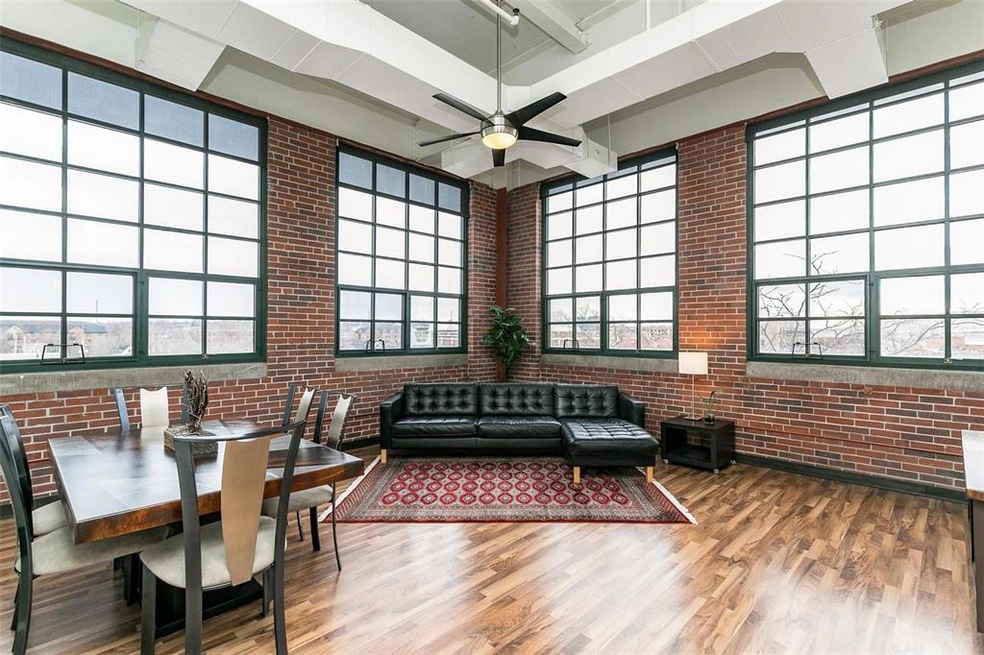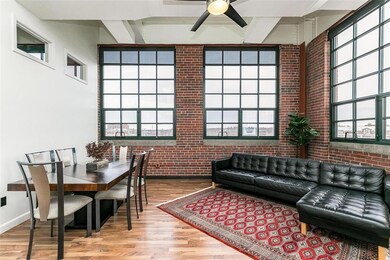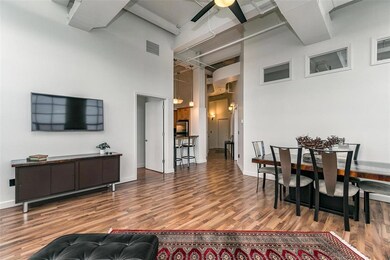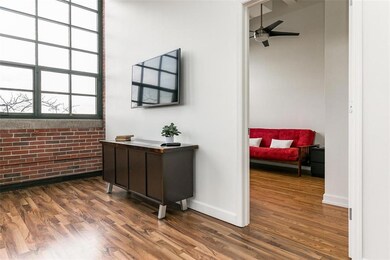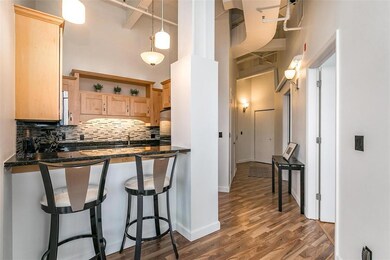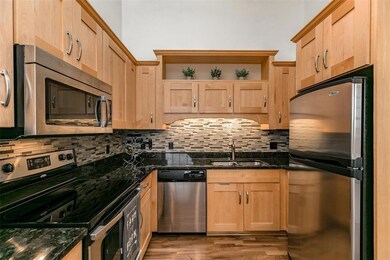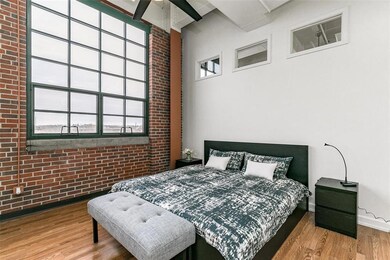
Bottleworks Loft Condos 905 3rd St SE Unit 313 Cedar Rapids, IA 52401
Oak Hill Jackson NeighborhoodHighlights
- Gated Community
- Great Room
- 1 Car Attached Garage
- Main Floor Primary Bedroom
- L-Shaped Dining Room
- Intercom
About This Home
As of June 2024Are you wanting a modern lifestyle yet also treasure a vintage vibe? If so, Fall In Love with this NewBo corner loft in Bottleworks, listed in the National Register of Historic Places, converted to condos for smart, sleek urban living. Its southeast corner position is arguably the best location in the building, offering a direct view of the lovely park and the joys of NewBo. Massive windows allow sunlight to stream into the entire condo. Imagine, too, living with 13 ft. ceilings. This thoughtfully designed 1220 sq. ft. one-level condo features split bedrooms, larger bathrooms. a small, but efficient kitchen & custom closet bulit-ins to keep your essentials organized. Enjoy a deep parking stall inside a heated garage plus an assigned outside space. Bottleworks is professionally managed, pet-friendly & environmentally conscious w/ geothermal heating/cooling. Convenient, exciting living awaits at this special loft.
Property Details
Home Type
- Condominium
Est. Annual Taxes
- $3,714
Year Built
- 1946
HOA Fees
- $414 Monthly HOA Fees
Home Design
- Brick Exterior Construction
- Metal Construction or Metal Frame
- Masonry
Interior Spaces
- 1,220 Sq Ft Home
- Great Room
- L-Shaped Dining Room
Kitchen
- Breakfast Bar
- Range
- Microwave
- Dishwasher
- Disposal
Bedrooms and Bathrooms
- 2 Main Level Bedrooms
- Primary Bedroom on Main
- 2 Full Bathrooms
Laundry
- Laundry on main level
- Dryer
- Washer
Home Security
- Home Security System
- Intercom
Parking
- 1 Car Attached Garage
- Tuck Under Parking
- Heated Garage
- Garage Door Opener
- Off-Street Parking
Utilities
- Forced Air Cooling System
- Geothermal Heating and Cooling
- Cable TV Available
Community Details
Amenities
- Community Storage Space
- Elevator
Recreation
- Snow Removal
Pet Policy
- Limit on the number of pets
Additional Features
- Gated Community
Map
About Bottleworks Loft Condos
Home Values in the Area
Average Home Value in this Area
Property History
| Date | Event | Price | Change | Sq Ft Price |
|---|---|---|---|---|
| 06/14/2024 06/14/24 | Sold | $254,000 | -1.2% | $208 / Sq Ft |
| 02/08/2024 02/08/24 | Pending | -- | -- | -- |
| 02/07/2024 02/07/24 | For Sale | $257,000 | +4.5% | $211 / Sq Ft |
| 01/24/2023 01/24/23 | Sold | $246,000 | -1.6% | $202 / Sq Ft |
| 01/05/2023 01/05/23 | Pending | -- | -- | -- |
| 01/03/2023 01/03/23 | For Sale | $249,900 | -- | $205 / Sq Ft |
Tax History
| Year | Tax Paid | Tax Assessment Tax Assessment Total Assessment is a certain percentage of the fair market value that is determined by local assessors to be the total taxable value of land and additions on the property. | Land | Improvement |
|---|---|---|---|---|
| 2023 | -- | $0 | $0 | $0 |
| 2022 | $0 | $0 | $0 | $0 |
Similar Homes in Cedar Rapids, IA
Source: Cedar Rapids Area Association of REALTORS®
MLS Number: 2300016
APN: 14281-86005-01030
- 905 3rd St SE Unit 406
- 329 12th Ave SE
- 400 1st St SE Unit 304
- 400 1st St SE Unit 203
- 400 1st St SE Unit 301
- 400 1st St SE Unit 202
- 400 1st St SE Unit 410
- 1112 8th St SE
- 1021 9th St SE
- 1012 9th St SE
- 1403 C St SW
- 1060 10th St SE
- 450 1st St SW Unit 602
- 1218 1st St SW
- 210 7th Ave SW
- 100 4th Ave SW Unit 204
- 821 3rd Ave SE
- 512 Mckinley St SE
- 1502 1st St SW
- 865 Camburn Ct SE
