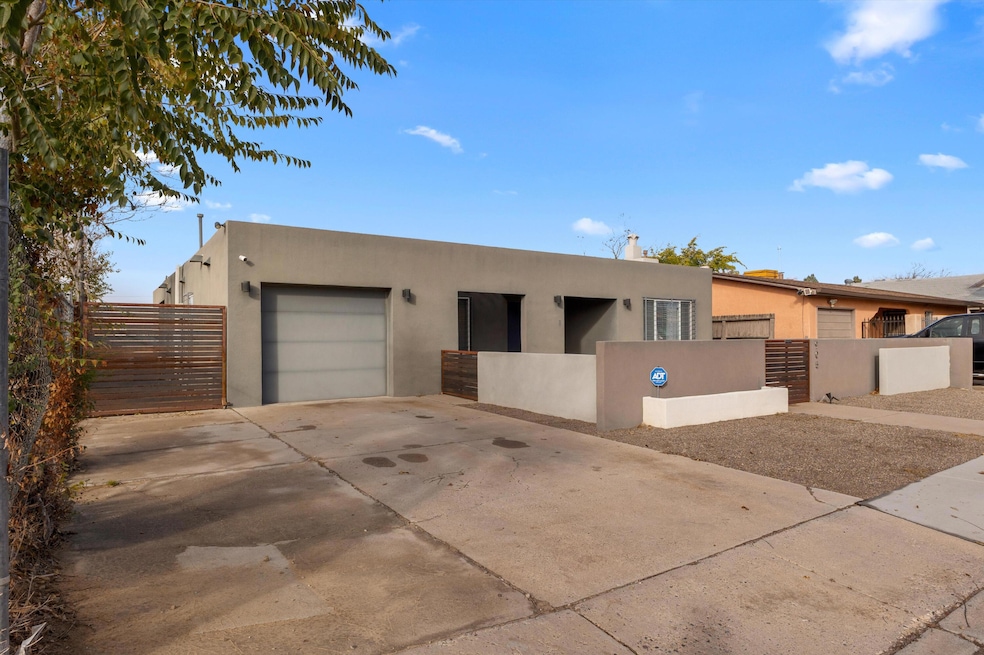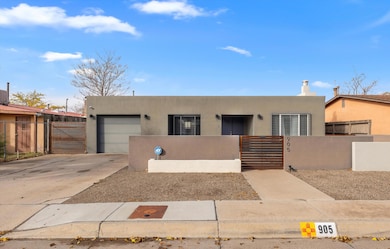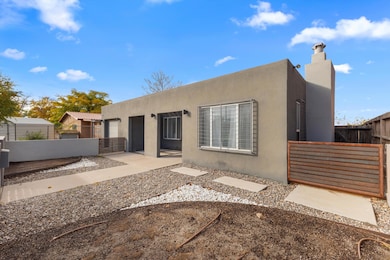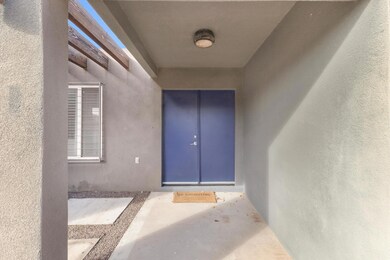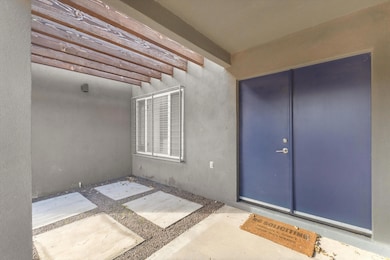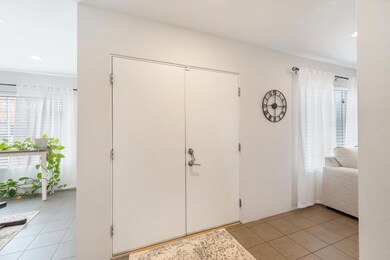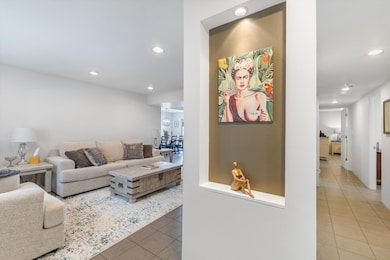905 56th St NW Albuquerque, NM 87105
West Mesa NeighborhoodEstimated payment $1,783/month
Highlights
- Multiple Living Areas
- 1 Car Attached Garage
- Refrigerated Cooling System
- Covered Patio or Porch
- Double Pane Windows
- 1-minute walk to West Mesa Community Center
About This Home
Beautifully updated and move-in ready, this stylish 1-story home offers modern design, comfort, and space to truly live. Featuring 3 bedrooms, 13/4 baths, and two inviting living areas, this home provides flexibility for relaxing or entertaining. A cozy fireplace creates the perfect focal point for gatherings, while the well-cared-for interiors showcase pride of ownership throughout. The pergola-style covered back patio extends your living space outdoors, overlooking a large backyard ideal for play, pets, or future projects. Complete with a 1-car garage and thoughtful upgrades, this home blends convenience and charm--ready for its next owner to love. New roof in 2022.
Home Details
Home Type
- Single Family
Est. Annual Taxes
- $3,089
Year Built
- Built in 1972
Lot Details
- 6,273 Sq Ft Lot
- East Facing Home
- Zoning described as R-1B*
Parking
- 1 Car Attached Garage
Home Design
- Flat Roof Shape
- Slab Foundation
- Frame Construction
- Stucco
Interior Spaces
- 1,544 Sq Ft Home
- Property has 1 Level
- Wood Burning Fireplace
- Double Pane Windows
- Insulated Windows
- Multiple Living Areas
- Tile Flooring
- Washer and Dryer Hookup
Kitchen
- Free-Standing Gas Range
- Microwave
- Dishwasher
- Disposal
Bedrooms and Bathrooms
- 3 Bedrooms
Outdoor Features
- Covered Patio or Porch
Schools
- Lavaland Elementary School
- John Adams Middle School
- West Mesa High School
Utilities
- Refrigerated Cooling System
- Forced Air Heating System
- Heating System Uses Natural Gas
- Natural Gas Connected
Community Details
- I Chavez Add Subdivision
Listing and Financial Details
- Assessor Parcel Number 101105819737122503
Map
Home Values in the Area
Average Home Value in this Area
Tax History
| Year | Tax Paid | Tax Assessment Tax Assessment Total Assessment is a certain percentage of the fair market value that is determined by local assessors to be the total taxable value of land and additions on the property. | Land | Improvement |
|---|---|---|---|---|
| 2025 | $3,089 | $75,423 | $7,744 | $67,679 |
| 2024 | $3,089 | $73,225 | $7,518 | $65,707 |
| 2023 | $3,038 | $71,093 | $7,299 | $63,794 |
| 2022 | $0 | $71,959 | $7,299 | $64,660 |
| 2021 | $0 | $50,207 | $7,518 | $42,689 |
| 2020 | $0 | $50,207 | $7,518 | $42,689 |
| 2019 | $0 | $50,207 | $7,518 | $42,689 |
| 2018 | $1,551 | $50,207 | $7,518 | $42,689 |
| 2017 | $1,620 | $48,745 | $7,299 | $41,446 |
| 2016 | $1,551 | $38,463 | $7,299 | $31,164 |
| 2015 | $38,463 | $38,463 | $7,299 | $31,164 |
| 2014 | $1,565 | $38,863 | $7,299 | $31,564 |
| 2013 | -- | $38,863 | $7,299 | $31,564 |
Property History
| Date | Event | Price | List to Sale | Price per Sq Ft | Prior Sale |
|---|---|---|---|---|---|
| 11/24/2025 11/24/25 | For Sale | $289,000 | +23.0% | $187 / Sq Ft | |
| 12/17/2021 12/17/21 | Sold | -- | -- | -- | View Prior Sale |
| 11/09/2021 11/09/21 | Pending | -- | -- | -- | |
| 11/05/2021 11/05/21 | For Sale | $235,000 | +291.7% | $163 / Sq Ft | |
| 09/28/2012 09/28/12 | Sold | -- | -- | -- | View Prior Sale |
| 09/07/2012 09/07/12 | Pending | -- | -- | -- | |
| 07/26/2012 07/26/12 | For Sale | $60,000 | -- | $42 / Sq Ft |
Purchase History
| Date | Type | Sale Price | Title Company |
|---|---|---|---|
| Warranty Deed | -- | Fidelity National Ttl Ins Co | |
| Warranty Deed | -- | Fidelity Natl Title Ins Co | |
| Special Warranty Deed | -- | Fidelity National Title Ins | |
| Trustee Deed | -- | None Available |
Mortgage History
| Date | Status | Loan Amount | Loan Type |
|---|---|---|---|
| Open | $245,520 | VA | |
| Previous Owner | $162,500 | VA |
Source: Southwest MLS (Greater Albuquerque Association of REALTORS®)
MLS Number: 1094922
APN: 1-011-058-197371-2-25-03
- 5728 Del Frate Place NW
- 202 57th St NW
- 709 Palisades Dr NW
- 1509 56th St NW
- 5709 El Rito Ave NW
- 631 57th St NW
- 509 Nuves Ct NW
- 1402 Crescent Dr NW
- 3837 Riverview Rd NW
- 534 La Bajada Ct NW
- 5129 La Bajada Rd NW
- 505 La Bajada Ct NW
- 5209 La Bajada Rd NW
- 5219 La Bajada Rd NW
- 0 Rd NW Unit 1081569
- 0 Rd NW Unit 1081568
- 1632 Cliffside Dr NW
- 0 Fortuna Rd NW Unit 1090682
- 1604 Bluffside Place NW
- 5609 Del Oeste Rd NW
- 6901 Glenrio Rd NW
- 6600 Bluewater Rd NW
- 6901-6901 Los Volcanes Rd NW
- 2600 Americare Ct NW
- 5126 Levy Ct NW
- 2717 Los Tretos St NW
- 7608 Lakewood Ave NW
- 2525 Tingley Dr SW
- 315 Atrisco Dr SW
- 2320 Central Ave SW
- 6400 Trujillo Rd SW
- 8023 Vinemont Place NW
- 2111 New York Ave SW
- 1301 Parkway Dr NW
- 6101 Sequoia Rd NW
- 448 Shorewood Dr NW
- 3717 Alamogordo Dr NW Unit 7
- 3501 Atrisco Dr NW
- 2215 Sunstone Dr NW
- 404 Lindsay Place SW
