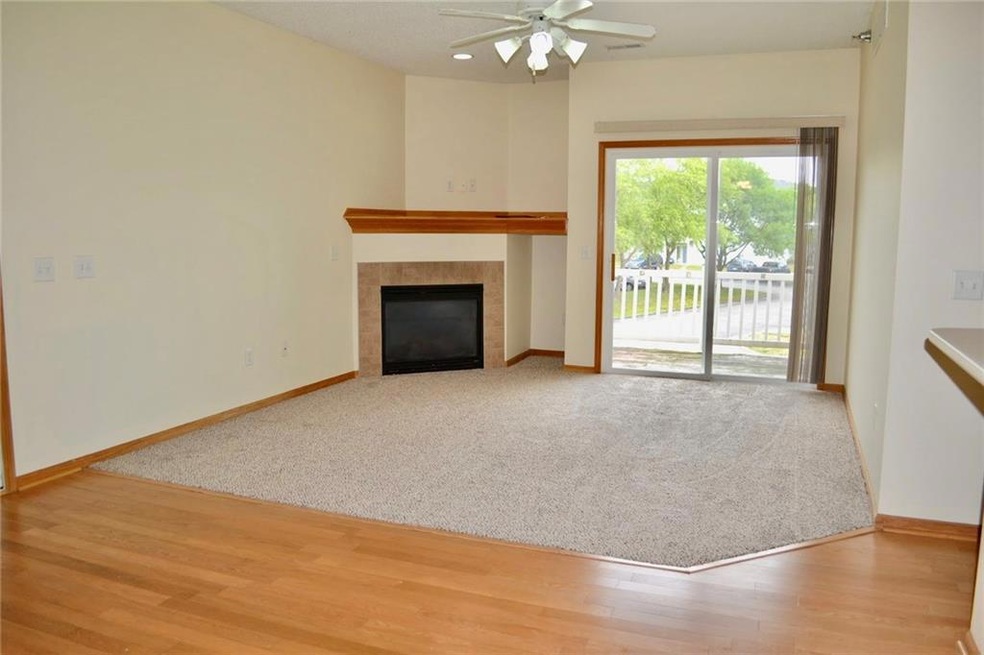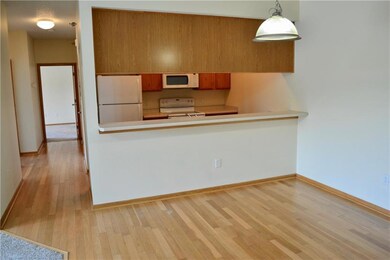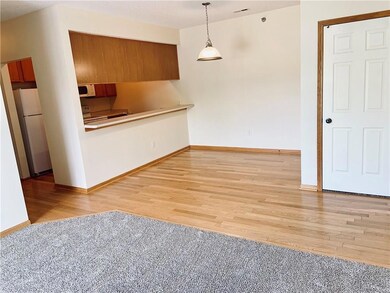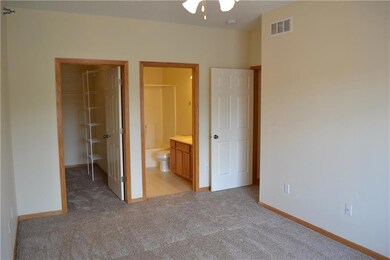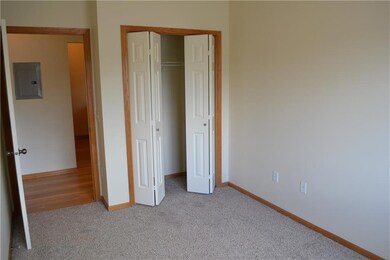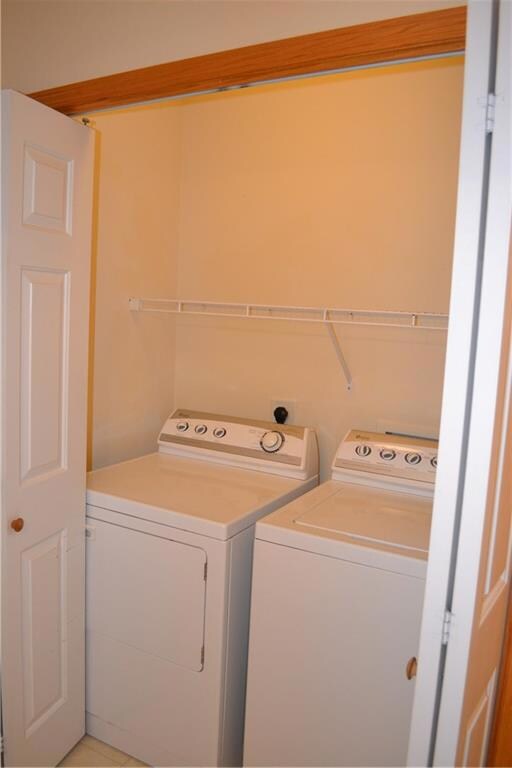
905 7th Ave SE Unit 11 Altoona, IA 50009
Estimated Value: $146,000 - $150,000
Highlights
- Deck
- 1 Fireplace
- Forced Air Heating and Cooling System
- Wood Flooring
- Shades
- Dining Area
About This Home
As of September 2019Second-floor condo with fireplace and deck. Fresh paint & new carpet! 3 bedrooms and 2 bathrooms. Large master bedroom with walk-in closet and bathroom. Single detached garage. Move-in ready, all appliances included! Walking distance to grocery store, elementary school, park & restaurants.
Last Agent to Sell the Property
Andrea Schultz
RE/MAX Precision Listed on: 07/12/2019
Townhouse Details
Home Type
- Townhome
Est. Annual Taxes
- $2,072
Year Built
- Built in 2004
HOA Fees
- $150 Monthly HOA Fees
Home Design
- Slab Foundation
- Vinyl Siding
Interior Spaces
- 1,214 Sq Ft Home
- 1 Fireplace
- Shades
- Dining Area
Kitchen
- Stove
- Microwave
- Dishwasher
Flooring
- Wood
- Carpet
- Laminate
Bedrooms and Bathrooms
- 3 Main Level Bedrooms
Laundry
- Laundry on main level
- Dryer
- Washer
Parking
- 1 Car Detached Garage
- Driveway
Additional Features
- Deck
- Forced Air Heating and Cooling System
Listing and Financial Details
- Assessor Parcel Number 17100183711000
Community Details
Overview
- Centennial Terrace Owners Asso Association, Phone Number (515) 331-8003
Recreation
- Snow Removal
Pet Policy
- Breed Restrictions
Ownership History
Purchase Details
Home Financials for this Owner
Home Financials are based on the most recent Mortgage that was taken out on this home.Purchase Details
Home Financials for this Owner
Home Financials are based on the most recent Mortgage that was taken out on this home.Purchase Details
Home Financials for this Owner
Home Financials are based on the most recent Mortgage that was taken out on this home.Purchase Details
Home Financials for this Owner
Home Financials are based on the most recent Mortgage that was taken out on this home.Purchase Details
Purchase Details
Home Financials for this Owner
Home Financials are based on the most recent Mortgage that was taken out on this home.Similar Homes in Altoona, IA
Home Values in the Area
Average Home Value in this Area
Purchase History
| Date | Buyer | Sale Price | Title Company |
|---|---|---|---|
| Stier Jennifer | $145,000 | None Listed On Document | |
| Stier Jennifer | $145,000 | None Listed On Document | |
| Olson Sheila | $104,000 | None Available | |
| Domestic Bank | $90,000 | None Available | |
| Luana Savings Bank | -- | None Available | |
| Nguyen Keisha I | $98,000 | None Available | |
| Hockenberry Heith | $103,000 | -- |
Mortgage History
| Date | Status | Borrower | Loan Amount |
|---|---|---|---|
| Open | Stier Jennifer | $116,000 | |
| Closed | Stier Jennifer | $116,000 | |
| Previous Owner | Olson Sheila | $98,900 | |
| Previous Owner | Domestic Bank | $150,000 | |
| Previous Owner | Hockenberry Heith E | $17,700 | |
| Previous Owner | Hockenberry Heith | $90,400 | |
| Previous Owner | Rumelhart Brian L | $16,950 | |
| Previous Owner | Hockenberry Heith | $103,450 | |
| Closed | Nguyen Keisha I | $0 |
Property History
| Date | Event | Price | Change | Sq Ft Price |
|---|---|---|---|---|
| 09/09/2019 09/09/19 | Sold | $104,000 | -5.5% | $86 / Sq Ft |
| 08/22/2019 08/22/19 | Pending | -- | -- | -- |
| 07/12/2019 07/12/19 | For Sale | $110,000 | -- | $91 / Sq Ft |
Tax History Compared to Growth
Tax History
| Year | Tax Paid | Tax Assessment Tax Assessment Total Assessment is a certain percentage of the fair market value that is determined by local assessors to be the total taxable value of land and additions on the property. | Land | Improvement |
|---|---|---|---|---|
| 2024 | $2,048 | $129,300 | $12,600 | $116,700 |
| 2023 | $1,986 | $129,300 | $12,600 | $116,700 |
| 2022 | $1,960 | $106,200 | $10,700 | $95,500 |
| 2021 | $2,186 | $106,200 | $10,700 | $95,500 |
| 2020 | $2,150 | $103,200 | $11,000 | $92,200 |
| 2019 | $2,068 | $103,200 | $11,000 | $92,200 |
| 2018 | $2,072 | $97,500 | $11,100 | $86,400 |
| 2017 | $2,260 | $97,500 | $11,100 | $86,400 |
| 2016 | $2,256 | $96,400 | $11,800 | $84,600 |
| 2015 | $2,256 | $96,400 | $11,800 | $84,600 |
| 2014 | $2,204 | $92,400 | $13,800 | $78,600 |
Agents Affiliated with this Home
-
A
Seller's Agent in 2019
Andrea Schultz
RE/MAX
-
Michael Counts

Buyer's Agent in 2019
Michael Counts
RE/MAX Revolution
(515) 771-6453
4 in this area
97 Total Sales
Map
Source: Des Moines Area Association of REALTORS®
MLS Number: 586790
APN: 171-00183711000
- 1111 8th Ave SE
- 1212 8th Ave SE
- 921 10th St SE
- 3424 5th Ave SE
- 3418 5th Ave SE
- 3412 5th Ave SE
- 3406 5th Ave SE
- 3400 5th Ave SE
- 3423 5th Ave SE
- 925 10th St SE
- 704 13th St SE
- 706 7th Ave SE
- 1308 9th Avenue Place SE
- 304 11th St SE
- 953 Robin Cir
- 115 9th St SE
- 601 15th St SE
- 1208 10th Avenue Place SE
- 606 15th St SE
- 1410 4th Ave SE
- 905 7th Ave SE Unit 15
- 905 7th Ave SE Unit 14
- 905 7th Ave SE Unit 13
- 905 7th Ave SE Unit 12
- 905 7th Ave SE Unit 11
- 905 7th Ave SE Unit 10
- 905 7th Ave SE Unit 9
- 905 7th Ave SE Unit 8
- 905 7th Ave SE Unit 7
- 905 7th Ave SE Unit 6
- 905 7th Ave SE Unit 5
- 905 7th Ave SE Unit 4
- 905 7th Ave SE Unit 3
- 905 7th Ave SE Unit 2
- 905 7th Ave SE Unit 1
- 905 7th Ave SE Unit 12
- 905 7th Ave SE
- 905 7th Ave SE
- 709 11th St SE
