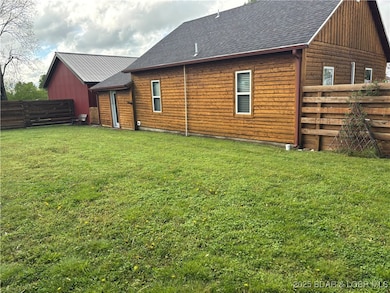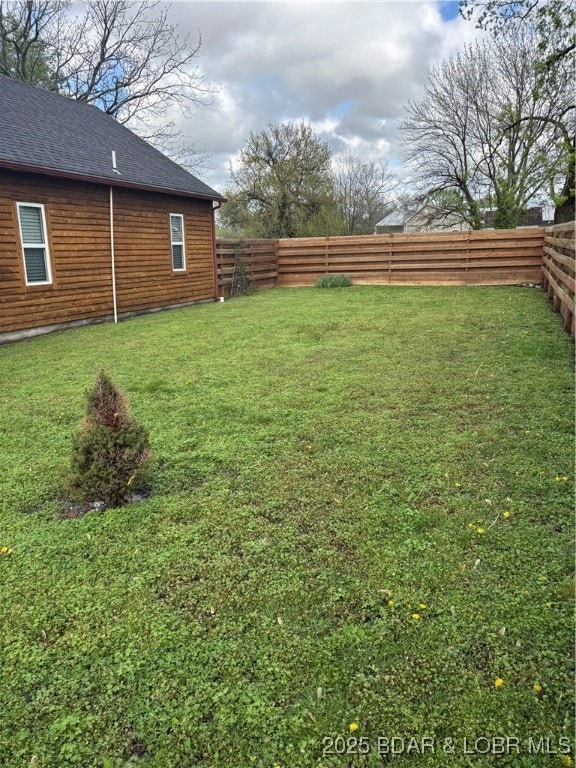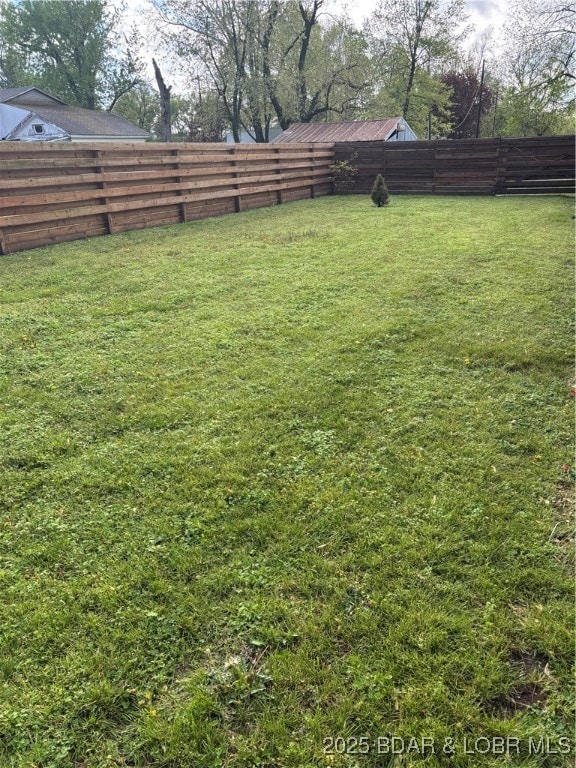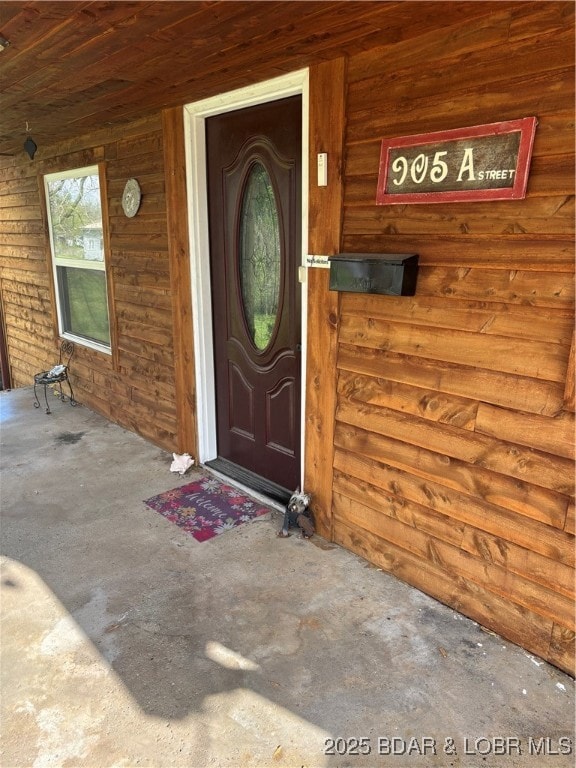
$124,900
- 3 Beds
- 1 Bath
- 946 Sq Ft
- 607 Wyatt Ave
- Golden City, MO
Discover the charm of 607 Wyatt Avenue! This home boasts the perfect size with three bedrooms and various built-ins. The flooring is a mix of wood, vinyl, and carpet. New floor covering in the laundry and entry!!!! Enjoy the enclosed back porch/patio, a spacious lot, and a brick front. The property also features a patio, a covered front porch, a one-car attached garage, and a one-car attached
Janet Mareth Realty ONE Group Grand






