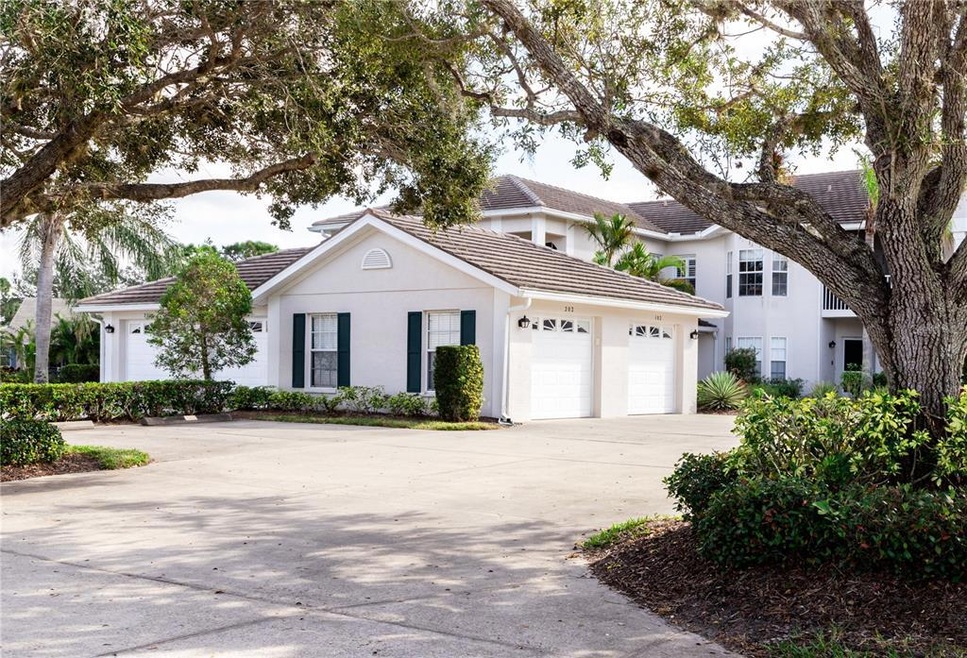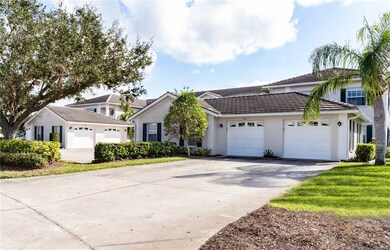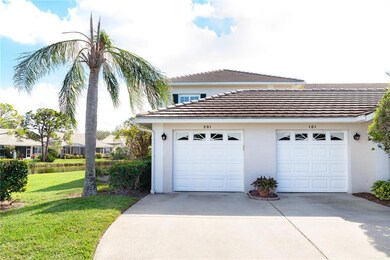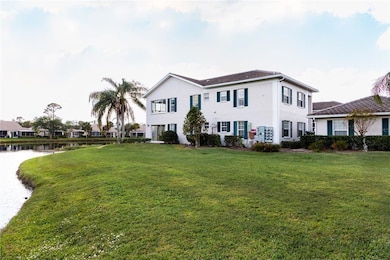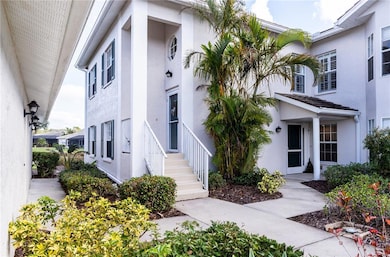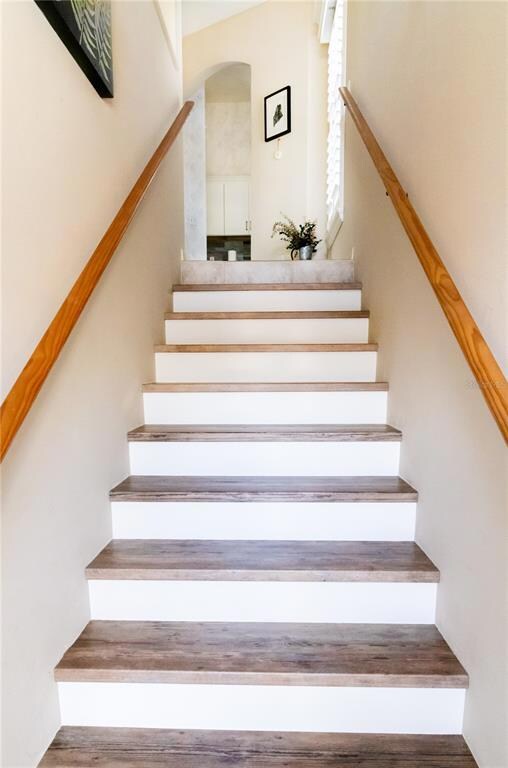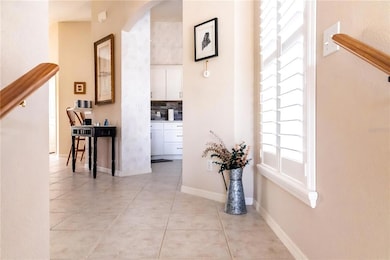
905 Addington Ct Unit 201 Venice, FL 34293
Plantation NeighborhoodHighlights
- Lake Front
- Gated Community
- Open Floorplan
- Taylor Ranch Elementary School Rated A-
- 4.47 Acre Lot
- Clubhouse
About This Home
As of April 2023This meticulously maintained 3 Bedroom corner/end unit condo is a rare find. This top-floor unit is tucked away in quiet gated section of Plantation Golf & Country Club. You will appreciate the open floor plan, vaulted ceilings and natural light this end-unit has to offer. Enjoy the tranquility of the panoramic water views and Florida native wildlife as you relax in the sunroom. Large windows and glass sliding door open to enjoy the fresh air while having the screen in place. The open concept living area offers optimal room to entertain family and friends while the split floor plan gives privacy for the master bedroom. The Kitchen has been tastefully updated with Shaker Style cabinets, Quartz countertops, Stainless steel appliances and Plantation Shutters throughout. Three nearby community pools and Clubhouse are available for your pleasure. Membership to Plantation Golf & Country Club is optional and offers Social, Tennis or Golf memberships! This location is convenient to beaches, shopping, and restaurants. This three bedroom home won't last long!
Last Agent to Sell the Property
FLORIDA COASTAL REALTY & RENTALS, LLC License #3346572 Listed on: 01/26/2023
Property Details
Home Type
- Condominium
Est. Annual Taxes
- $2,518
Year Built
- Built in 2000
Lot Details
- Lake Front
- Cul-De-Sac
- East Facing Home
- Irrigation
HOA Fees
Parking
- 1 Car Garage
Home Design
- Slab Foundation
- Tile Roof
- Block Exterior
- Stucco
Interior Spaces
- 1,636 Sq Ft Home
- 2-Story Property
- Open Floorplan
- Vaulted Ceiling
- Ceiling Fan
- Shutters
- Living Room
- Dining Room
- Sun or Florida Room
- Inside Utility
- Lake Views
- Security Gate
Kitchen
- Eat-In Kitchen
- Breakfast Bar
- Range
- Microwave
- Dishwasher
- Stone Countertops
Flooring
- Carpet
- Tile
- Vinyl
Bedrooms and Bathrooms
- 3 Bedrooms
- Primary Bedroom on Main
- Split Bedroom Floorplan
- En-Suite Bathroom
- Walk-In Closet
- 2 Full Bathrooms
- Dual Sinks
- Bathtub with Shower
- Shower Only
Laundry
- Laundry Room
- Dryer
- Washer
Outdoor Features
- Exterior Lighting
- Rain Gutters
Location
- Property is near a golf course
Utilities
- Central Heating and Cooling System
- Thermostat
- Electric Water Heater
- High Speed Internet
- Cable TV Available
Listing and Financial Details
- Visit Down Payment Resource Website
- Assessor Parcel Number 0441034005
Community Details
Overview
- Association fees include cable TV, pool, escrow reserves fund, maintenance structure, ground maintenance, management, pest control, private road, sewer, trash, water
- Capri Property Management Association, Phone Number (941) 412-0449
- Ami/Plantation Management Association, Phone Number (941) 493-0287
- West Lake Gardens Of St. Andrews Park At The Plant Community
- West Lake Gardens St Andrews Park Subdivision
- The community has rules related to deed restrictions
Amenities
- Clubhouse
Recreation
- Community Pool
Pet Policy
- Pets Allowed
- Pets up to 35 lbs
- 1 Pet Allowed
Security
- Gated Community
- Fire and Smoke Detector
Ownership History
Purchase Details
Home Financials for this Owner
Home Financials are based on the most recent Mortgage that was taken out on this home.Purchase Details
Home Financials for this Owner
Home Financials are based on the most recent Mortgage that was taken out on this home.Purchase Details
Home Financials for this Owner
Home Financials are based on the most recent Mortgage that was taken out on this home.Purchase Details
Purchase Details
Home Financials for this Owner
Home Financials are based on the most recent Mortgage that was taken out on this home.Similar Homes in Venice, FL
Home Values in the Area
Average Home Value in this Area
Purchase History
| Date | Type | Sale Price | Title Company |
|---|---|---|---|
| Warranty Deed | $349,900 | None Listed On Document | |
| Warranty Deed | $210,000 | Attorney | |
| Warranty Deed | $206,000 | Mti Title Ins Agency Inc | |
| Warranty Deed | $205,000 | -- | |
| Deed | $159,900 | -- |
Mortgage History
| Date | Status | Loan Amount | Loan Type |
|---|---|---|---|
| Previous Owner | $144,200 | New Conventional | |
| Previous Owner | $90,000 | No Value Available |
Property History
| Date | Event | Price | Change | Sq Ft Price |
|---|---|---|---|---|
| 04/10/2023 04/10/23 | Sold | $349,900 | 0.0% | $214 / Sq Ft |
| 02/11/2023 02/11/23 | Pending | -- | -- | -- |
| 02/08/2023 02/08/23 | Price Changed | $349,900 | -15.7% | $214 / Sq Ft |
| 01/26/2023 01/26/23 | For Sale | $414,900 | +97.6% | $254 / Sq Ft |
| 02/28/2019 02/28/19 | Sold | $210,000 | -7.0% | $128 / Sq Ft |
| 01/27/2019 01/27/19 | Pending | -- | -- | -- |
| 01/27/2019 01/27/19 | Price Changed | $225,900 | -1.7% | $138 / Sq Ft |
| 01/15/2019 01/15/19 | For Sale | $229,900 | +11.6% | $141 / Sq Ft |
| 04/15/2014 04/15/14 | Sold | $206,000 | -5.1% | $126 / Sq Ft |
| 09/04/2013 09/04/13 | For Sale | $217,000 | -- | $133 / Sq Ft |
Tax History Compared to Growth
Tax History
| Year | Tax Paid | Tax Assessment Tax Assessment Total Assessment is a certain percentage of the fair market value that is determined by local assessors to be the total taxable value of land and additions on the property. | Land | Improvement |
|---|---|---|---|---|
| 2024 | $3,431 | $273,100 | -- | $273,100 |
| 2023 | $3,431 | $288,300 | $0 | $288,300 |
| 2022 | $3,285 | $283,600 | $0 | $283,600 |
| 2021 | $2,518 | $169,900 | $0 | $169,900 |
| 2020 | $2,463 | $163,100 | $0 | $163,100 |
| 2019 | $2,452 | $165,300 | $0 | $165,300 |
| 2018 | $2,501 | $170,800 | $0 | $170,800 |
| 2017 | $2,487 | $166,700 | $0 | $166,700 |
| 2016 | $2,420 | $157,300 | $0 | $157,300 |
| 2015 | $2,446 | $155,100 | $0 | $155,100 |
| 2014 | $1,744 | $125,000 | $0 | $0 |
Agents Affiliated with this Home
-
Angie Lambrecht

Seller's Agent in 2023
Angie Lambrecht
FLORIDA COASTAL REALTY & RENTALS, LLC
(941) 270-1926
4 in this area
13 Total Sales
-
Shannon Thinnes

Buyer's Agent in 2023
Shannon Thinnes
EXP REALTY LLC
(941) 232-6182
43 in this area
120 Total Sales
-
Janis Pierce

Seller's Agent in 2019
Janis Pierce
MEDWAY REALTY
(941) 468-5061
1 in this area
42 Total Sales
-
Jim Downing
J
Buyer's Agent in 2019
Jim Downing
ACCARDI & ASSOCIATES REAL ESTA
(941) 786-2210
14 Total Sales
-
Jim Middleton

Seller's Agent in 2014
Jim Middleton
COLDWELL BANKER SUNSTAR REALTY
(941) 232-6797
4 Total Sales
Map
Source: Stellar MLS
MLS Number: A4556476
APN: 0441-03-4005
- 903 Addington Ct Unit 203
- 902 Addington Ct Unit 202
- 915 Tartan Dr Unit 29
- 921 Tartan Dr Unit 31
- 903 Tartan Dr
- 815 Montrose Dr Unit 103
- 821 Montrose Dr Unit 103
- 821 Montrose Dr Unit 201
- 900 Paisley Ct Unit 1
- 819 Montrose Dr Unit 102
- 912 Barclay Ct Unit 23
- 915 Barclay Ct
- 11026 Barnsley Dr
- 1410 Maseno Dr
- 832 Carnoustie Dr
- 805 Montrose Dr Unit 203
- 838 Carnoustie Dr
- 802 Montrose Dr Unit 204
- 803 Montrose Dr Unit 201
- 801 Montrose Dr Unit 202
