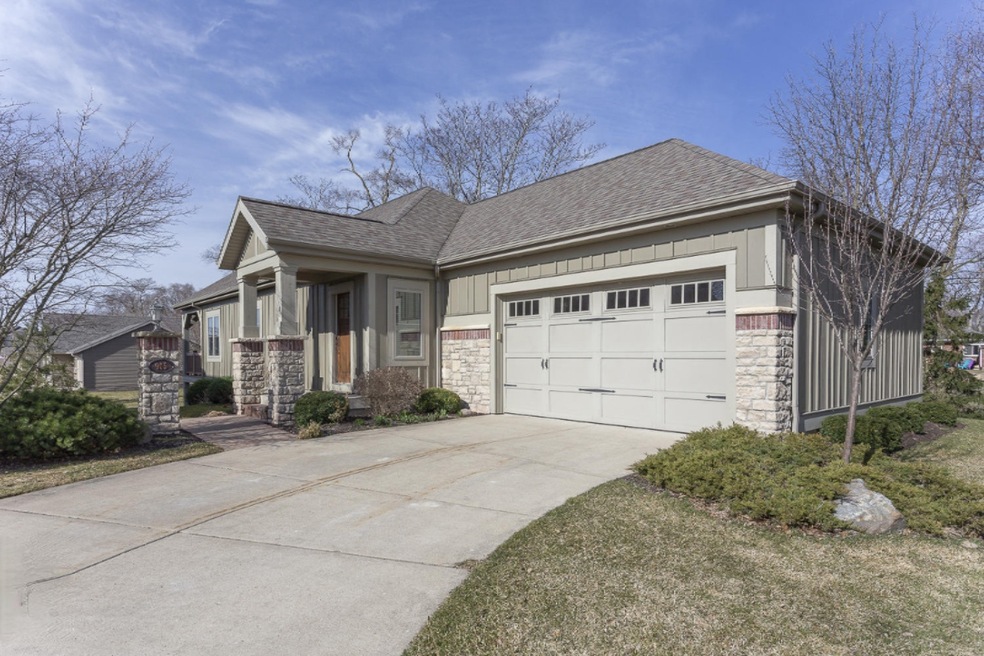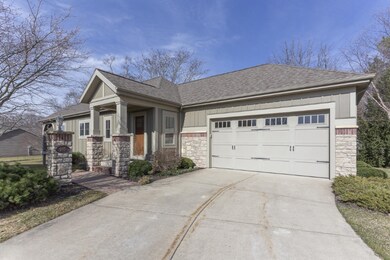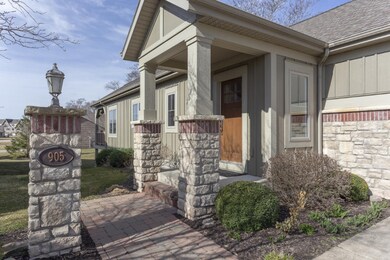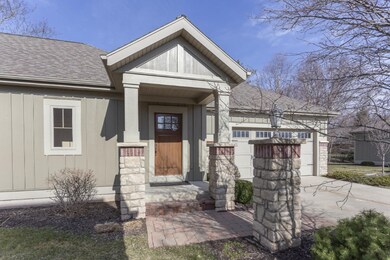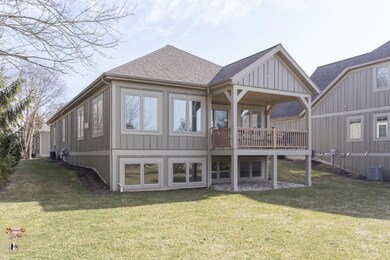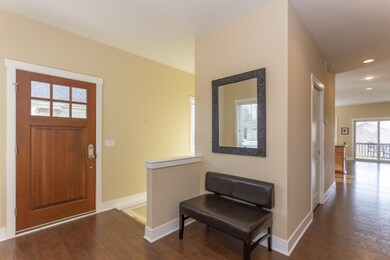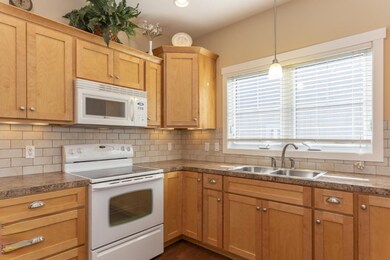
905 Allen Springs Ln Unit 4 Jenison, MI 49428
Highlights
- Deck
- Cul-De-Sac
- Forced Air Heating and Cooling System
- Bauerwood Elementary School Rated A
- 2 Car Attached Garage
- Private Entrance
About This Home
As of October 2024This stunning 1-bedroom, 1.5- bathroom Stand Alone Ranch Condo has been meticulously maintained and shines like new both inside and out! Step inside and you are greeted with wood look vinyl floors that lead you into the open floorplan. The living room has large windows that overlook a hedge of pine trees for privacy. The dining area includes glass sliders that lead to the covered porch that looks over the park-like backyard. The kitchen offers beautiful wood cabinets. The large and spacious owner's suite has its own walk-in-closet and private bathroom, complete with a glass shower, soaking tub, & double vanity. The equally spacious lower level has been studded out and is ready to be finished for an additional living area, 2nd bedroom, possible 3rd bedroom, Full Bath, office and a wet-bar. There is ample storage, a large capacity water heater and central vacuum system.
This amazing package is made complete with the two-car attached garage. Tons to see, schedule your private and safe showing today! All offers to be submitted by Tues. March 30 @ 12:00 pm.
Last Agent to Sell the Property
Keller Williams Realty Rivertown License #6501424551 Listed on: 03/24/2021

Last Buyer's Agent
Keller Williams Realty Rivertown License #6501424551 Listed on: 03/24/2021

Property Details
Home Type
- Condominium
Est. Annual Taxes
- $2,394
Year Built
- Built in 2008
Lot Details
- Cul-De-Sac
- Private Entrance
HOA Fees
- $205 Monthly HOA Fees
Parking
- 2 Car Attached Garage
- Garage Door Opener
Home Design
- Brick Exterior Construction
- Composition Roof
- HardiePlank Siding
Interior Spaces
- 1,320 Sq Ft Home
- 1-Story Property
- Central Vacuum
- Gas Log Fireplace
- Living Room with Fireplace
- Dining Area
Kitchen
- Range<<rangeHoodToken>>
- <<microwave>>
- Dishwasher
Bedrooms and Bathrooms
- 1 Main Level Bedroom
Laundry
- Laundry on main level
- Dryer
- Washer
Basement
- Basement Fills Entire Space Under The House
- Natural lighting in basement
Outdoor Features
- Deck
Utilities
- Forced Air Heating and Cooling System
- Heating System Uses Natural Gas
Community Details
Overview
- Association fees include water, trash, snow removal, sewer, lawn/yard care
- $410 HOA Transfer Fee
- Allen Springs Condo
Pet Policy
- Pets Allowed
Ownership History
Purchase Details
Home Financials for this Owner
Home Financials are based on the most recent Mortgage that was taken out on this home.Purchase Details
Home Financials for this Owner
Home Financials are based on the most recent Mortgage that was taken out on this home.Purchase Details
Similar Homes in Jenison, MI
Home Values in the Area
Average Home Value in this Area
Purchase History
| Date | Type | Sale Price | Title Company |
|---|---|---|---|
| Warranty Deed | $336,000 | Ata National Title Group | |
| Warranty Deed | $243,000 | Ata National Title Group Llc | |
| Interfamily Deed Transfer | -- | None Available |
Mortgage History
| Date | Status | Loan Amount | Loan Type |
|---|---|---|---|
| Previous Owner | $194,400 | New Conventional |
Property History
| Date | Event | Price | Change | Sq Ft Price |
|---|---|---|---|---|
| 10/07/2024 10/07/24 | Sold | $336,000 | +6.7% | $145 / Sq Ft |
| 09/12/2024 09/12/24 | Pending | -- | -- | -- |
| 09/04/2024 09/04/24 | For Sale | $314,900 | +29.6% | $136 / Sq Ft |
| 05/11/2021 05/11/21 | Sold | $243,000 | -2.8% | $184 / Sq Ft |
| 04/03/2021 04/03/21 | Pending | -- | -- | -- |
| 03/24/2021 03/24/21 | For Sale | $249,900 | -- | $189 / Sq Ft |
Tax History Compared to Growth
Tax History
| Year | Tax Paid | Tax Assessment Tax Assessment Total Assessment is a certain percentage of the fair market value that is determined by local assessors to be the total taxable value of land and additions on the property. | Land | Improvement |
|---|---|---|---|---|
| 2025 | $4,002 | $165,700 | $0 | $0 |
| 2024 | $3,473 | $165,700 | $0 | $0 |
| 2023 | $3,316 | $141,700 | $0 | $0 |
| 2022 | $3,640 | $128,600 | $0 | $0 |
| 2021 | $2,421 | $113,200 | $0 | $0 |
| 2020 | $2,394 | $109,200 | $0 | $0 |
| 2019 | $2,396 | $102,200 | $0 | $0 |
| 2018 | $2,235 | $90,000 | $0 | $0 |
| 2017 | $2,196 | $88,800 | $0 | $0 |
| 2016 | $2,182 | $83,700 | $0 | $0 |
| 2015 | $2,187 | $78,000 | $0 | $0 |
| 2014 | $2,187 | $80,600 | $0 | $0 |
Agents Affiliated with this Home
-
Melissa DeBoer

Seller's Agent in 2024
Melissa DeBoer
Keller Williams Realty Rivertown
(616) 915-9995
55 Total Sales
-
Brian Silvernail

Buyer's Agent in 2024
Brian Silvernail
VENTURE REAL ESTATE GROUP
(616) 437-1883
14 Total Sales
Map
Source: Southwestern Michigan Association of REALTORS®
MLS Number: 21009220
APN: 70-14-11-482-004
- 8179 Fairwood Dr
- 1015 Village Ln
- 911 Fairwood Ct
- 1060 Village Ln
- 1018 Village Ln Unit 183
- 7781 Hickory Ave
- 953 Golfside Ct
- 879 Village Ln
- 1200 Elmwood Dr
- 610 Summerset Dr
- 7899 Cottonwood Dr
- 8147 Willa Springs Dr Unit 10
- 7740 Chickadee Dr
- 1033 Lumina Dr
- 8725 Rivercrest Dr
- 7506 14th Ave
- 1440 Chevelle Dr
- 7240 Pete Ave
- 8728 Cottonwood Dr
- 7721 Lilac Dr
