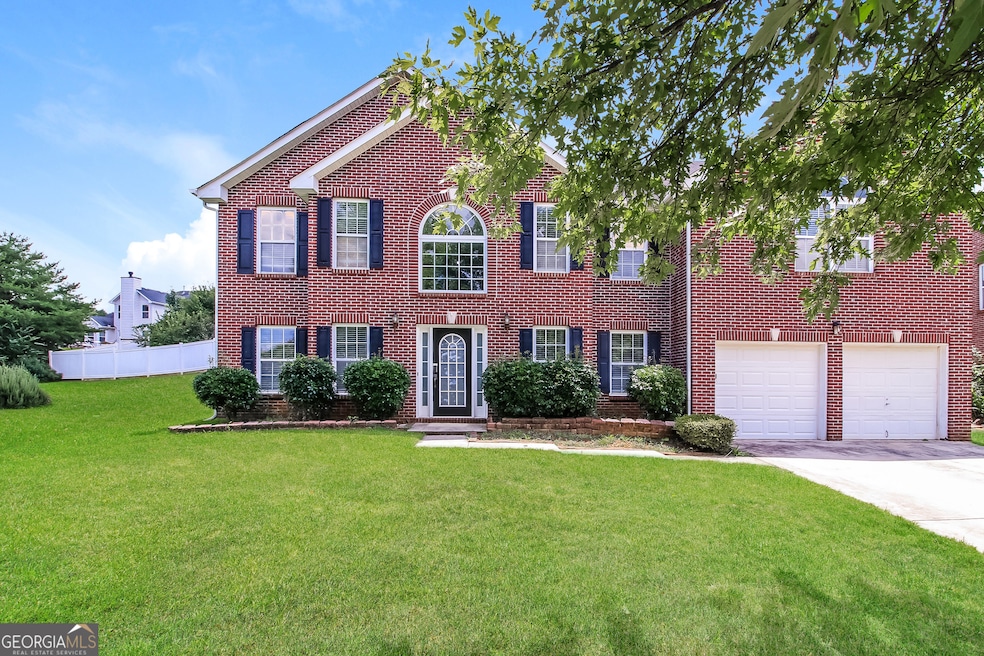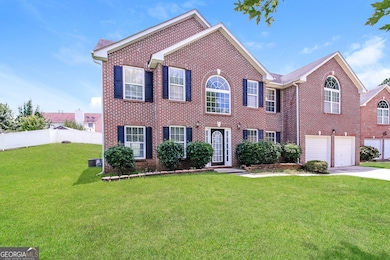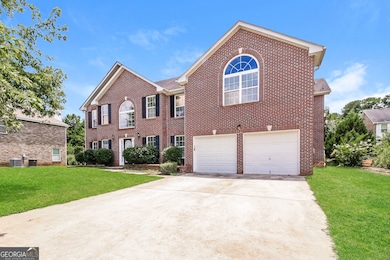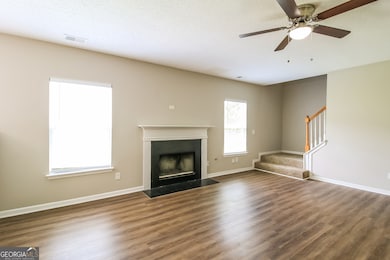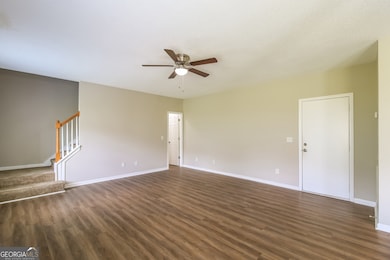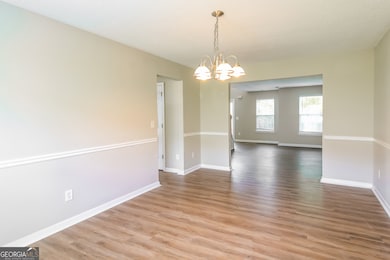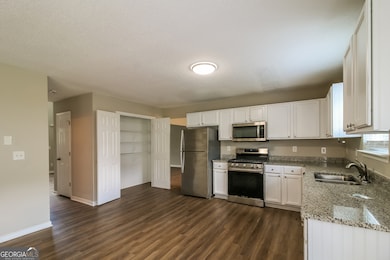905 Ambeau Cir McDonough, GA 30253
Estimated payment $2,432/month
Highlights
- Clubhouse
- Community Pool
- Double Vanity
- 1 Fireplace
- Cul-De-Sac
- Walk-In Closet
About This Home
4-side brick home with 2 car garage, 5 bedrooms and 3 bathrooms in perfect McDonough location. Walk into open foyer with a stunning staircase. Sitting room or Office/Den to the right, living room to the left, dining room in back. Large open kitchen with stainless steel appliances, large pantry and laundry room off kitchen. Step down to family room with fireplace. HUGE Primary bedroom has private stairway from living room directly up to the bedroom, plus ensuite bathroom and walk in coset. There are 4 other bedrooms upstairs with 1 bathroom in hallway. Plus a full bath on the main floor if needed. HOA community with pool.
Home Details
Home Type
- Single Family
Est. Annual Taxes
- $5,664
Year Built
- Built in 2006
Lot Details
- Cul-De-Sac
- Sloped Lot
Home Design
- Composition Roof
- Four Sided Brick Exterior Elevation
Interior Spaces
- 3,622 Sq Ft Home
- 2-Story Property
- 1 Fireplace
- Entrance Foyer
- Family Room
Kitchen
- Oven or Range
- Microwave
- Dishwasher
Flooring
- Carpet
- Laminate
Bedrooms and Bathrooms
- 5 Bedrooms
- Walk-In Closet
- Double Vanity
Laundry
- Laundry Room
- Laundry in Kitchen
Schools
- Walnut Creek Elementary School
- Mcdonough Middle School
- Mcdonough High School
Utilities
- Forced Air Heating and Cooling System
- Heating System Uses Natural Gas
Community Details
Overview
- Property has a Home Owners Association
- Bristol Park Subdivision
Amenities
- Clubhouse
Recreation
- Community Playground
- Community Pool
Map
Home Values in the Area
Average Home Value in this Area
Tax History
| Year | Tax Paid | Tax Assessment Tax Assessment Total Assessment is a certain percentage of the fair market value that is determined by local assessors to be the total taxable value of land and additions on the property. | Land | Improvement |
|---|---|---|---|---|
| 2025 | $6,020 | $161,880 | $16,000 | $145,880 |
| 2024 | $6,020 | $162,680 | $16,000 | $146,680 |
| 2023 | $5,706 | $152,560 | $16,000 | $136,560 |
| 2022 | $4,747 | $124,000 | $14,000 | $110,000 |
| 2021 | $3,564 | $91,040 | $14,000 | $77,040 |
| 2020 | $3,649 | $92,760 | $12,000 | $80,760 |
| 2019 | $3,388 | $83,640 | $10,000 | $73,640 |
| 2018 | $3,071 | $75,760 | $10,000 | $65,760 |
| 2016 | $2,773 | $67,560 | $8,000 | $59,560 |
| 2015 | $2,586 | $60,480 | $7,200 | $53,280 |
| 2014 | $2,408 | $57,320 | $7,200 | $50,120 |
Property History
| Date | Event | Price | List to Sale | Price per Sq Ft | Prior Sale |
|---|---|---|---|---|---|
| 10/09/2025 10/09/25 | Price Changed | $372,000 | -3.1% | $103 / Sq Ft | |
| 09/25/2025 09/25/25 | Price Changed | $384,000 | -2.8% | $106 / Sq Ft | |
| 09/03/2025 09/03/25 | Price Changed | $395,000 | -3.2% | $109 / Sq Ft | |
| 08/18/2025 08/18/25 | Price Changed | $408,000 | -2.9% | $113 / Sq Ft | |
| 08/01/2025 08/01/25 | For Sale | $420,000 | +18.6% | $116 / Sq Ft | |
| 10/20/2021 10/20/21 | Sold | $354,100 | +1.2% | $98 / Sq Ft | View Prior Sale |
| 10/04/2021 10/04/21 | Pending | -- | -- | -- | |
| 09/18/2021 09/18/21 | For Sale | $350,000 | -- | $97 / Sq Ft |
Purchase History
| Date | Type | Sale Price | Title Company |
|---|---|---|---|
| Warranty Deed | $354,100 | -- | |
| Warranty Deed | $354,100 | -- | |
| Warranty Deed | $354,100 | -- | |
| Warranty Deed | -- | -- | |
| Deed | $125,900 | -- | |
| Foreclosure Deed | $134,300 | -- | |
| Deed | $223,500 | -- |
Mortgage History
| Date | Status | Loan Amount | Loan Type |
|---|---|---|---|
| Previous Owner | $100,720 | New Conventional | |
| Previous Owner | $44,698 | New Conventional |
Source: Georgia MLS
MLS Number: 10576537
APN: 105F-01-210-000
- 1013 Odelle Cir
- 920 Ambeau Cir
- 200 Parker Dr
- 626 Pipkin Dr
- 130 Ashley Oaks Dr
- 101 Pinnacle Ln
- 121 Pinnacle Ln
- 411 Burke Cir
- 730 Donner Ct
- 440 Burke Cir
- 224 Prominent Loop
- 225 Bella Vista Terrace
- 286 Prominent Loop
- 280 Burke Cir
- 415 Gracious Way
- 278 Prominent Loop
- 1245 Ethans Way
- 701 Cams Creek
- 255 Prominent Loop
- 104 Bellington Dr
- 126 Bellington Dr
- 100 Agee Ln
- 200 Bella Vista Terrace
- 100 Agee Ln Unit Wakefield
- 100 Agee Ln Unit Maxton
- 100 Agee Ln Unit Wilmont
- 410 Burke Cir
- 1390 Ethans Way
- 226 Bella Vista Terrace
- 227 Bella Vista Terrace
- 209 Decatur Rd
- 4050 Monarch Dr
- 6031 Ambassador Dr
- 7011 Regency Ln
- 35 Little Deer Trail
- 2050 Tudor Dr
- 430 Amity Ct
- 1213 Faye Ct
- 148 Rankin Cir
