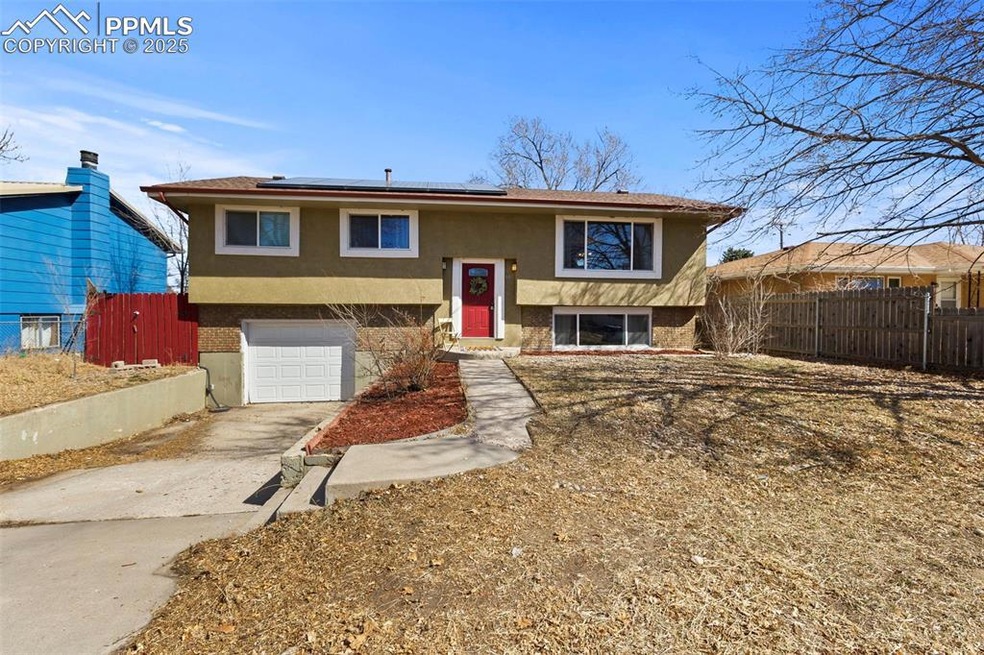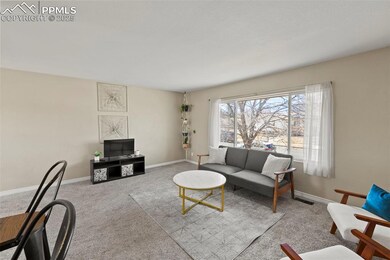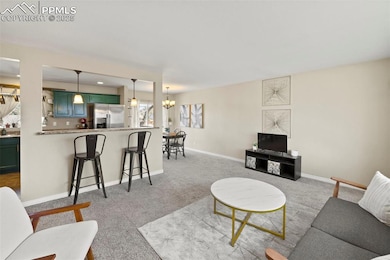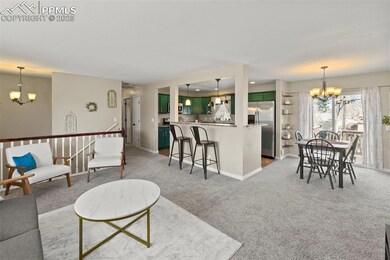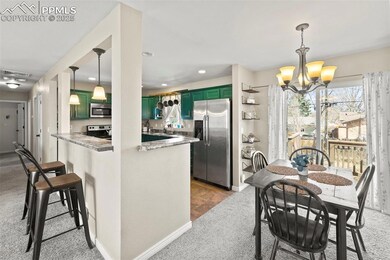
905 Arrawanna St Colorado Springs, CO 80909
Austin Estates NeighborhoodHighlights
- 1 Car Attached Garage
- Forced Air Heating and Cooling System
- Level Lot
- Shed
- Ceiling Fan
About This Home
As of May 2025This delightful bi-level home offers four bedrooms and two bathrooms, giving you plenty of space for family, guests, and all your needs. As you step into the foyer, and head up to the open main living area, you’ll discover a perfect space for entertaining or simply relaxing. Large windows let in plenty of natural light and offer a beautiful view of Pikes Peak. Enjoy meals in the sit-down dining area or at the breakfast bar, with easy access to the deck overlooking the expansive backyard. Whether you’re hosting summer BBQs or savoring quiet evenings under the stars, the outdoor space is ready to be enjoyed. Beat the heat with a like-new air conditioning system, and take advantage of the soon to be fully paid-off solar panels for lower utility bills. Plus, a newer roof adds extra peace of mind. With two spacious living areas — one on each floor — there’s plenty of room to spread out and make memories.A convenient 1-car attached garage completes the package. This home is centrally located near shopping, dining, and parks, this home offers both comfort and convenience. Don’t miss out — schedule your showing today and experience the views and charm for yourself!
Last Agent to Sell the Property
Welcome Home CO, Inc. Brokerage Phone: (719) 422-6618 Listed on: 03/10/2025
Home Details
Home Type
- Single Family
Est. Annual Taxes
- $1,002
Year Built
- Built in 1970
Lot Details
- 5,998 Sq Ft Lot
- Level Lot
Parking
- 1 Car Attached Garage
Home Design
- Bi-Level Home
- Shingle Roof
- Stucco
Interior Spaces
- 1,758 Sq Ft Home
- Ceiling Fan
Bedrooms and Bathrooms
- 4 Bedrooms
Additional Features
- Shed
- Forced Air Heating and Cooling System
Ownership History
Purchase Details
Home Financials for this Owner
Home Financials are based on the most recent Mortgage that was taken out on this home.Purchase Details
Home Financials for this Owner
Home Financials are based on the most recent Mortgage that was taken out on this home.Purchase Details
Home Financials for this Owner
Home Financials are based on the most recent Mortgage that was taken out on this home.Purchase Details
Purchase Details
Purchase Details
Home Financials for this Owner
Home Financials are based on the most recent Mortgage that was taken out on this home.Purchase Details
Home Financials for this Owner
Home Financials are based on the most recent Mortgage that was taken out on this home.Purchase Details
Home Financials for this Owner
Home Financials are based on the most recent Mortgage that was taken out on this home.Purchase Details
Home Financials for this Owner
Home Financials are based on the most recent Mortgage that was taken out on this home.Purchase Details
Purchase Details
Purchase Details
Similar Homes in Colorado Springs, CO
Home Values in the Area
Average Home Value in this Area
Purchase History
| Date | Type | Sale Price | Title Company |
|---|---|---|---|
| Interfamily Deed Transfer | -- | None Available | |
| Warranty Deed | $229,000 | Stewart Title | |
| Warranty Deed | $175,000 | None Available | |
| Special Warranty Deed | $96,500 | Assured Title | |
| Deed In Lieu Of Foreclosure | $133,293 | None Available | |
| Deed In Lieu Of Foreclosure | $133,293 | None Available | |
| Interfamily Deed Transfer | -- | Springs Title | |
| Special Warranty Deed | $118,000 | -- | |
| Warranty Deed | $132,500 | Security Title | |
| Warranty Deed | $116,900 | Stewart Title | |
| Deed | $69,900 | -- | |
| Deed | -- | -- | |
| Deed | -- | -- |
Mortgage History
| Date | Status | Loan Amount | Loan Type |
|---|---|---|---|
| Open | $60,000 | Credit Line Revolving | |
| Closed | $40,000 | Credit Line Revolving | |
| Open | $232,500 | New Conventional | |
| Closed | $224,852 | FHA | |
| Previous Owner | $171,830 | FHA | |
| Previous Owner | $136,300 | New Conventional | |
| Previous Owner | $136,000 | New Conventional | |
| Previous Owner | $92,000 | Unknown | |
| Previous Owner | $131,270 | FHA | |
| Previous Owner | $130,452 | No Value Available | |
| Previous Owner | $119,238 | VA | |
| Previous Owner | $6,000 | Unknown |
Property History
| Date | Event | Price | Change | Sq Ft Price |
|---|---|---|---|---|
| 05/23/2025 05/23/25 | Sold | $390,000 | +2.6% | $222 / Sq Ft |
| 04/18/2025 04/18/25 | Off Market | $380,000 | -- | -- |
| 04/07/2025 04/07/25 | Price Changed | $380,000 | -0.7% | $216 / Sq Ft |
| 04/03/2025 04/03/25 | Price Changed | $382,500 | -0.6% | $218 / Sq Ft |
| 03/10/2025 03/10/25 | For Sale | $385,000 | -- | $219 / Sq Ft |
Tax History Compared to Growth
Tax History
| Year | Tax Paid | Tax Assessment Tax Assessment Total Assessment is a certain percentage of the fair market value that is determined by local assessors to be the total taxable value of land and additions on the property. | Land | Improvement |
|---|---|---|---|---|
| 2024 | $1,002 | $24,430 | $3,840 | $20,590 |
| 2022 | $991 | $17,710 | $2,780 | $14,930 |
| 2021 | $1,075 | $18,220 | $2,860 | $15,360 |
| 2020 | $1,152 | $16,970 | $2,500 | $14,470 |
| 2019 | $1,146 | $16,970 | $2,500 | $14,470 |
| 2018 | $776 | $10,580 | $1,870 | $8,710 |
| 2017 | $735 | $10,580 | $1,870 | $8,710 |
| 2016 | $554 | $9,550 | $1,830 | $7,720 |
| 2015 | $552 | $9,550 | $1,830 | $7,720 |
| 2014 | $552 | $9,180 | $1,830 | $7,350 |
Agents Affiliated with this Home
-
Tara Dudley

Seller's Agent in 2025
Tara Dudley
Welcome Home CO, Inc.
(719) 360-3066
1 in this area
30 Total Sales
-
Jeff Parker
J
Buyer's Agent in 2025
Jeff Parker
Your Castle Real Estate LLC
(651) 470-4534
1 in this area
18 Total Sales
Map
Source: Pikes Peak REALTOR® Services
MLS Number: 2634801
APN: 64103-04-016
- 921 Holmes Dr
- 818 Don Juan Ct
- 838 Kingsley Dr
- 930 Bowser Dr
- 718 Holmes Dr
- 803 Kingsley Dr
- 1207 Kingsley Dr
- 2744 Ron Ct
- 1016 N Chelton Rd
- 806 N Chelton Rd
- 1227 Holmes Dr
- 1107 N Chelton Rd
- 1214 Bowser Dr
- 2732 E Dale St
- 3118 E San Miguel St
- 820 Rancho Santa fe Point
- 919 Bennett Ave
- 1361 Edith Ln
- 1317 Wynkoop Dr
- 1401 Bates Dr
