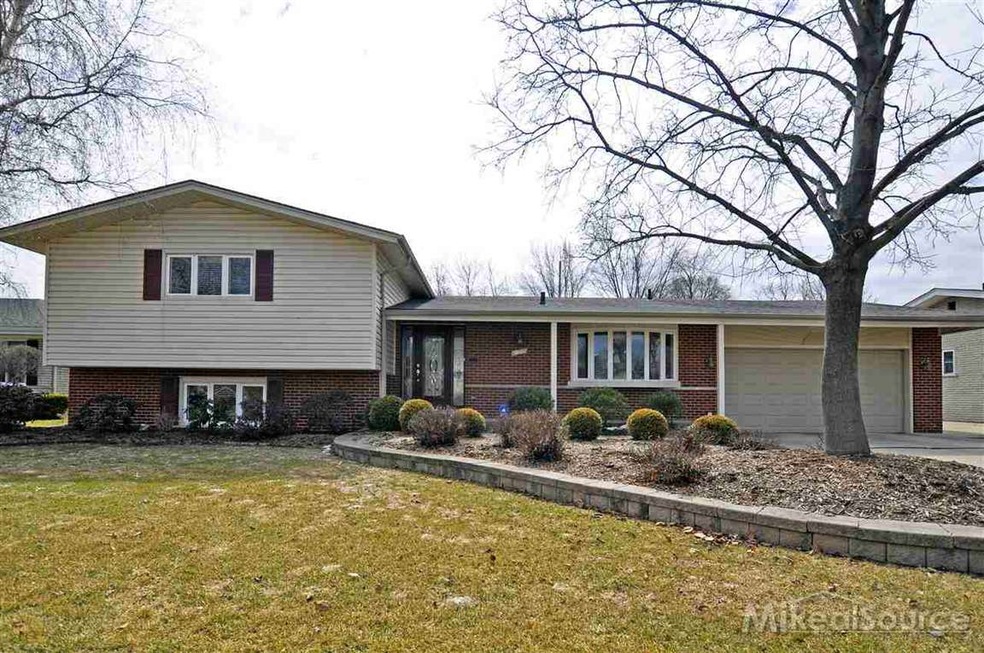
$249,900
- 2 Beds
- 1 Bath
- 1,946 Sq Ft
- 1095 Hampton Rd
- Grosse Pointe Woods, MI
* JUST REDUCED * LOCATION, LOCATION, LOCATION!!! Area with higher priced homes. Seller to CONSIDER ALL SERIOUS OFFERS! GPW brick ranch that effortlessly combines classic charm with modern updates. Step into spacious living room that is highlighted with a marble and wood trimmed natural fireplace. You will surely appreciate the renovated kitchen, complete with abundant of wood cabinetry
Teri Weems Berkshire Hathaway HomeServices Kee Realty Wash
