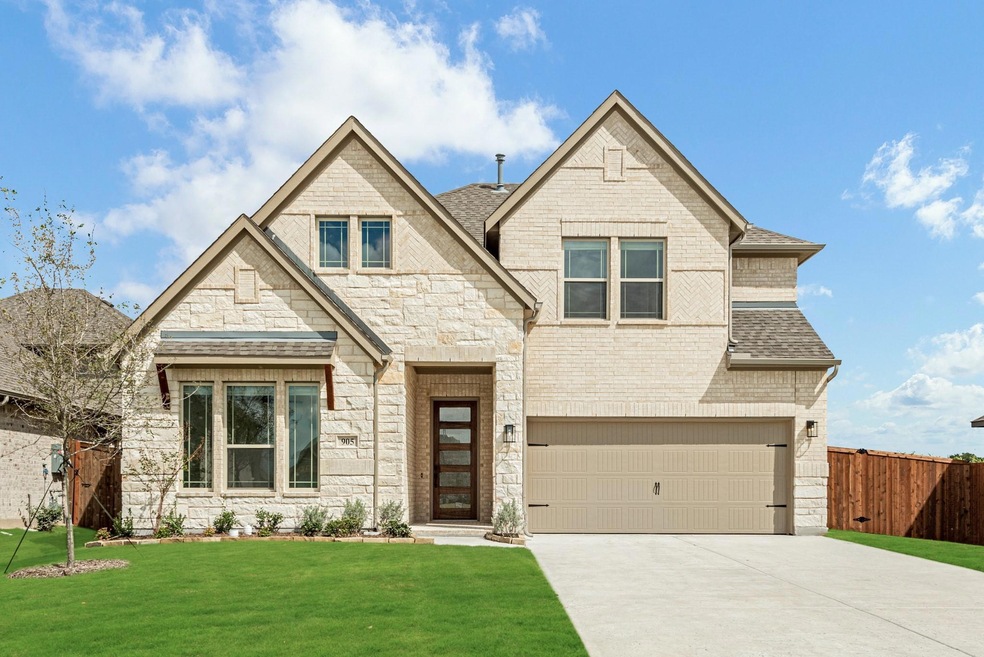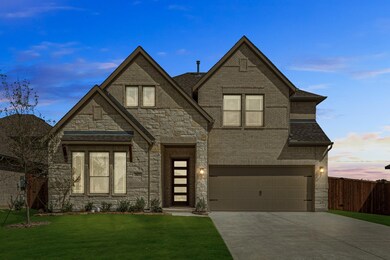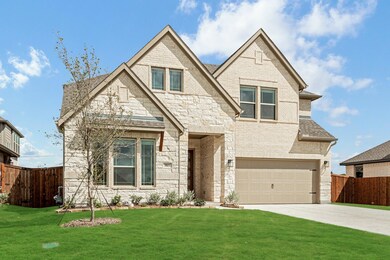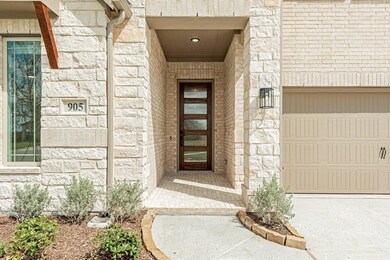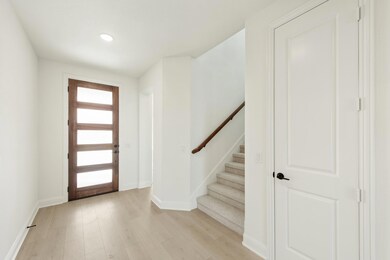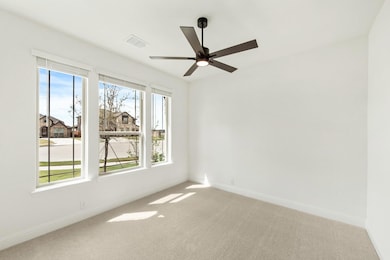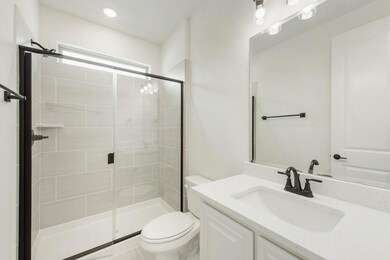
905 Bluebird Sky Dr Fort Worth, TX 76177
Wildflower Ranch NeighborhoodHighlights
- New Construction
- Vaulted Ceiling
- Private Yard
- Open Floorplan
- Traditional Architecture
- Covered patio or porch
About This Home
As of October 2024NEVER LIVED IN NEW HOME! Ready NOW! Discover Bloomfield's Violet floor plan, elegant 2-story home nestled on desirable cul-de-sac homesite, featuring 4 bdrms & 3 baths. This thoughtfully designed home includes Formal Dining perfect for entertaining, welcoming Covered Porch, & large Family Room w high spacious airy ceilings that create open & inviting atmosphere. Enjoy convenience of study for work or leisure. Deluxe Kitchen is chef's dream, equipped w Charleston-style white cabinets, double ovens, 5-burner cooktop. Primary Suite offers luxurious retreat w ensuite bath, walk-in closet, & garden tub. Home also boasts upstairs Game Room w rod iron railing overlook at Family Room, Mud Room, & elegant Laminate Flooring throughout. Additional features include impressive 8' Front Door, gutters, gas stub, Covered Porch, & upgraded brick for curb appeal. Don't miss chance to make this exceptional home yours—contact us or visit our model home at Wildflower Ranch to learn more today!
Last Agent to Sell the Property
Visions Realty & Investments Brokerage Phone: 817-288-5510 License #0470768 Listed on: 06/06/2024
Home Details
Home Type
- Single Family
Est. Annual Taxes
- $1,564
Year Built
- Built in 2024 | New Construction
Lot Details
- 7,616 Sq Ft Lot
- Cul-De-Sac
- Wood Fence
- Landscaped
- Sprinkler System
- Few Trees
- Private Yard
- Back Yard
HOA Fees
- $67 Monthly HOA Fees
Parking
- 2 Car Direct Access Garage
- Enclosed Parking
- Front Facing Garage
- Garage Door Opener
- Driveway
Home Design
- Traditional Architecture
- Brick Exterior Construction
- Slab Foundation
- Composition Roof
Interior Spaces
- 2,385 Sq Ft Home
- 2-Story Property
- Open Floorplan
- Built-In Features
- Vaulted Ceiling
- Ceiling Fan
- Window Treatments
Kitchen
- Eat-In Kitchen
- <<doubleOvenToken>>
- Gas Oven or Range
- Gas Cooktop
- <<microwave>>
- Dishwasher
- Kitchen Island
- Disposal
Flooring
- Carpet
- Laminate
- Tile
Bedrooms and Bathrooms
- 4 Bedrooms
- Walk-In Closet
- 3 Full Bathrooms
- Double Vanity
Laundry
- Laundry in Utility Room
- Washer and Electric Dryer Hookup
Home Security
- Carbon Monoxide Detectors
- Fire and Smoke Detector
Outdoor Features
- Covered patio or porch
- Rain Gutters
Schools
- Clara Love Elementary School
- Chisholmtr Middle School
- Northwest High School
Utilities
- Central Heating and Cooling System
- Vented Exhaust Fan
- Heating System Uses Natural Gas
- Municipal Utilities District
- Tankless Water Heater
- High Speed Internet
- Cable TV Available
Listing and Financial Details
- Legal Lot and Block 10 / AAA
- Assessor Parcel Number R1004198
Community Details
Overview
- Association fees include full use of facilities, ground maintenance, maintenance structure, management fees
- Vision Community Management HOA, Phone Number (972) 612-2303
- Wildflower Ranch Subdivision
- Mandatory home owners association
Recreation
- Community Playground
- Jogging Path
Ownership History
Purchase Details
Home Financials for this Owner
Home Financials are based on the most recent Mortgage that was taken out on this home.Similar Homes in the area
Home Values in the Area
Average Home Value in this Area
Purchase History
| Date | Type | Sale Price | Title Company |
|---|---|---|---|
| Special Warranty Deed | -- | None Listed On Document |
Mortgage History
| Date | Status | Loan Amount | Loan Type |
|---|---|---|---|
| Open | $474,991 | New Conventional |
Property History
| Date | Event | Price | Change | Sq Ft Price |
|---|---|---|---|---|
| 10/28/2024 10/28/24 | Sold | -- | -- | -- |
| 09/26/2024 09/26/24 | Pending | -- | -- | -- |
| 09/17/2024 09/17/24 | Price Changed | $499,990 | -1.0% | $210 / Sq Ft |
| 08/27/2024 08/27/24 | Price Changed | $504,990 | -1.0% | $212 / Sq Ft |
| 08/23/2024 08/23/24 | Price Changed | $509,990 | -3.8% | $214 / Sq Ft |
| 06/07/2024 06/07/24 | Price Changed | $529,990 | -3.4% | $222 / Sq Ft |
| 06/06/2024 06/06/24 | For Sale | $548,441 | -- | $230 / Sq Ft |
Tax History Compared to Growth
Tax History
| Year | Tax Paid | Tax Assessment Tax Assessment Total Assessment is a certain percentage of the fair market value that is determined by local assessors to be the total taxable value of land and additions on the property. | Land | Improvement |
|---|---|---|---|---|
| 2024 | $1,564 | $67,848 | $67,848 | $0 |
| 2023 | $1,547 | $67,848 | $67,848 | -- |
Agents Affiliated with this Home
-
Marsha Ashlock
M
Seller's Agent in 2024
Marsha Ashlock
Visions Realty & Investments
(817) 307-5890
77 in this area
4,427 Total Sales
-
Tiffany Anderson
T
Buyer's Agent in 2024
Tiffany Anderson
Monument Realty
(832) 655-3817
1 in this area
45 Total Sales
Map
Source: North Texas Real Estate Information Systems (NTREIS)
MLS Number: 20638533
APN: R1004198
- 904 Superbloom Ave
- 900 Superbloom Ave
- 825 Mountain Aloe Dr
- 820 Mountain Aloe Dr
- 813 Mountain Aloe Dr
- 16924 Eastern Red Blvd
- 16860 Eastern Red Blvd
- 832 Mountain Aloe Rd
- 809 Mountain Aloe Dr
- 16904 Eastern Red Blvd
- 1008 Superbloom Ave
- 829 Ranchland Rd
- 813 Ranchland Rd
- 1048 Rosebay Dr
- 1021 Canuela Way
- 1021 Canuela Way
- 1021 Canuela Way
- 1021 Canuela Way
- 1021 Canuela Way
- 1021 Canuela Way
