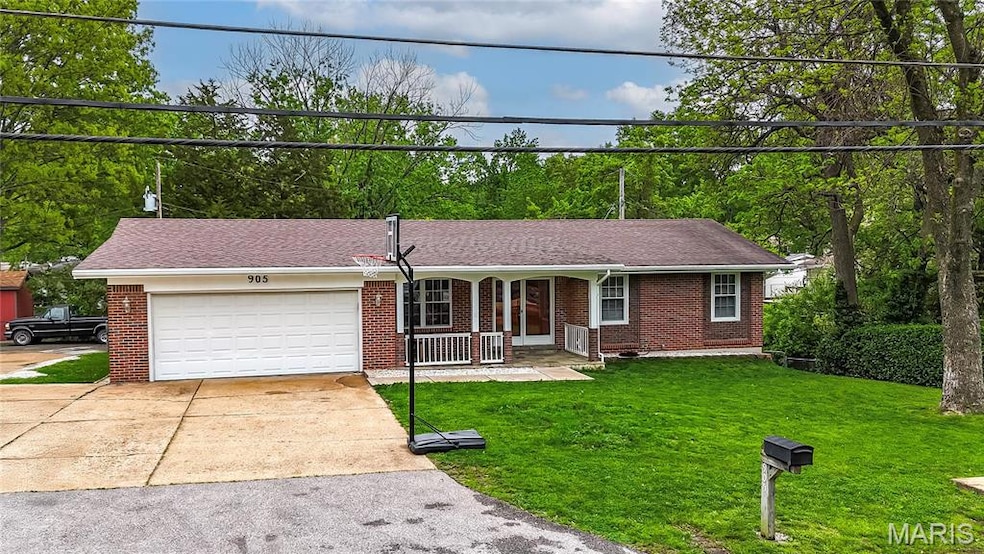
905 Buckley Rd Saint Louis, MO 63125
Mehlville NeighborhoodHighlights
- Deck
- Traditional Architecture
- Home Office
- Recreation Room
- Wood Flooring
- Covered Patio or Porch
About This Home
As of May 2025Lots of quality in this move in ready home! 3 full bathrooms. Very nice walk out basement with a full bath, rec/family room of 24 x 14 and an office or potential bedroom. Beautiful wood floors & doors throughout! Updated bathrooms all with marble surround. Updated kitchen with custom cabinets, granite countertops, stainless steel appliances, & ceramic floor and bay window. Beautiful covered deck with built in lighting. Roof & systems all in very good shape (8 years approx.) Beautiful wood flooring going downstairs. 200 amp electric. High Efficiency Furnace. Heated shed. 10 x 10 patio. Oversized 2 car garage with tile floor. Very clean well maintained home. Use GPS that takes you the Lemay Ferry to Buckley route. Bridge is being replaced and 905 Buckley is the last house on the left after you go through all the detour signs.
Last Agent to Sell the Property
Realty Executives of St. Louis License #1999031985 Listed on: 05/02/2025

Home Details
Home Type
- Single Family
Est. Annual Taxes
- $2,910
Year Built
- Built in 1972
Lot Details
- 9,701 Sq Ft Lot
- Lot Dimensions are 97 x 100
Parking
- 2 Car Garage
- Oversized Parking
- Garage Door Opener
Home Design
- Traditional Architecture
- Brick Veneer
Interior Spaces
- 2,100 Sq Ft Home
- 1-Story Property
- Panel Doors
- Family Room
- Living Room
- Breakfast Room
- Home Office
- Recreation Room
- Fire and Smoke Detector
- Basement
Kitchen
- Electric Cooktop
- Microwave
- Dishwasher
- Disposal
Flooring
- Wood
- Carpet
Bedrooms and Bathrooms
- 3 Bedrooms
Outdoor Features
- Deck
- Covered Patio or Porch
Schools
- Bierbaum Elem. Elementary School
- Margaret Buerkle Middle School
- Mehlville High School
Utilities
- Forced Air Heating and Cooling System
Listing and Financial Details
- Assessor Parcel Number 28H-11-0581
Ownership History
Purchase Details
Home Financials for this Owner
Home Financials are based on the most recent Mortgage that was taken out on this home.Purchase Details
Similar Homes in Saint Louis, MO
Home Values in the Area
Average Home Value in this Area
Purchase History
| Date | Type | Sale Price | Title Company |
|---|---|---|---|
| Warranty Deed | -- | Title Partners | |
| Warranty Deed | $135,000 | -- |
Mortgage History
| Date | Status | Loan Amount | Loan Type |
|---|---|---|---|
| Open | $295,000 | New Conventional |
Property History
| Date | Event | Price | Change | Sq Ft Price |
|---|---|---|---|---|
| 05/29/2025 05/29/25 | Sold | -- | -- | -- |
| 05/05/2025 05/05/25 | Pending | -- | -- | -- |
| 05/02/2025 05/02/25 | For Sale | $299,500 | -- | $143 / Sq Ft |
| 04/28/2025 04/28/25 | Off Market | -- | -- | -- |
Tax History Compared to Growth
Tax History
| Year | Tax Paid | Tax Assessment Tax Assessment Total Assessment is a certain percentage of the fair market value that is determined by local assessors to be the total taxable value of land and additions on the property. | Land | Improvement |
|---|---|---|---|---|
| 2024 | $2,910 | $42,860 | $8,490 | $34,370 |
| 2023 | $2,910 | $42,860 | $8,490 | $34,370 |
| 2022 | $2,727 | $37,770 | $8,490 | $29,280 |
| 2021 | $2,420 | $37,770 | $8,490 | $29,280 |
| 2020 | $2,241 | $33,230 | $10,050 | $23,180 |
| 2019 | $2,234 | $33,230 | $10,050 | $23,180 |
| 2018 | $2,201 | $29,560 | $6,230 | $23,330 |
| 2017 | $2,198 | $29,560 | $6,230 | $23,330 |
| 2016 | $2,163 | $27,900 | $5,380 | $22,520 |
| 2015 | $2,028 | $27,900 | $5,380 | $22,520 |
| 2014 | $1,868 | $25,410 | $4,620 | $20,790 |
Agents Affiliated with this Home
-
John Schwabe

Seller's Agent in 2025
John Schwabe
Realty Executives
(314) 756-9100
20 in this area
97 Total Sales
-
Tu Nguyen

Buyer's Agent in 2025
Tu Nguyen
The Nguyen Realty, LLC
(314) 406-8073
11 in this area
128 Total Sales
Map
Source: MARIS MLS
MLS Number: MIS25027494
APN: 28H-11-0581
- 838 Hi Crest Dr
- 739 Caspian Ln
- 2919 Mid Course Dr
- 3605 Tracey Rich Rd Unit 2B
- 3605 Tracey Rich Rd Unit 1A
- 1117 Hawkstone Ln
- 3618 Tracey Rich Rd Unit 1B
- 3500 Glen Arbor Dr
- 3301 Avenue H
- 701 Chevron Dr
- 2533 Banister Dr
- 1101 Fain Dr
- 2541 Brush Ct Unit B
- 1217 Mangrove Ln Unit 9
- 3655 Colonia Place Dr Unit C
- 668 Bellsworth Dr
- 1275 Gardens Circle Dr Unit E
- 1025 Roxbury Dr
- 669 Bellsworth Dr
- 3228 Southern Aire Dr






