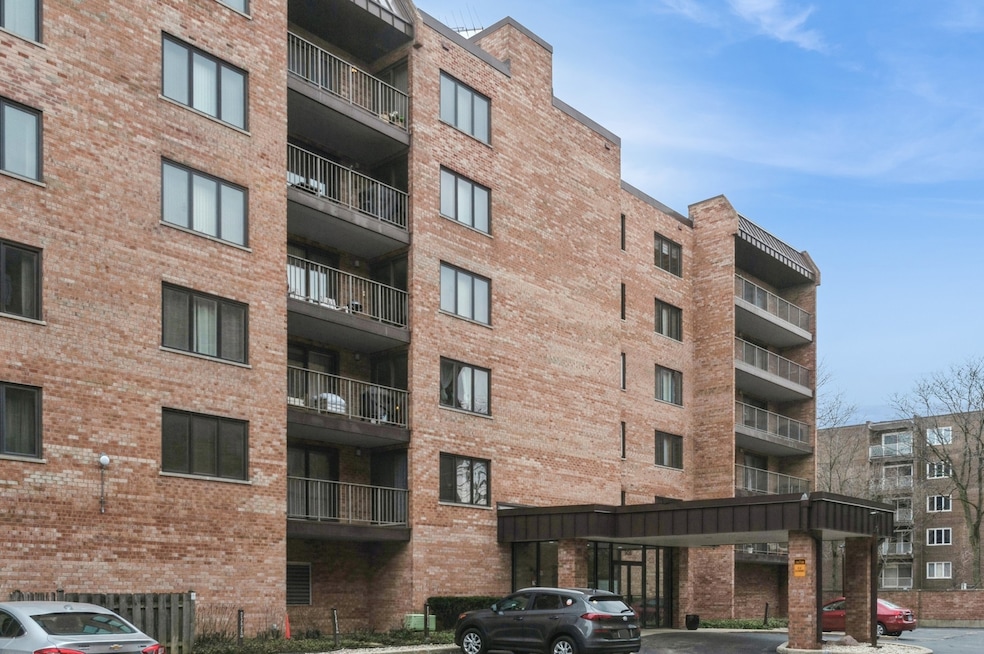
905 Center St Unit B508 Des Plaines, IL 60016
Highlights
- Lock-and-Leave Community
- Fireplace in Primary Bedroom
- Formal Dining Room
- Central Elementary School Rated A
- Elevator
- 5-minute walk to Central Park
About This Home
As of May 2025First-owned well-kept top floor 2 bedroom and 2 bath condo unit in Plaza Des Plaines in booming Des Plaines downtown! Facing north with great view. Has open living room and dining room, 3 sliding door access to the balcony from three rooms. An eat-in kitchen with table space and superb bright lighting complete with durable, working appliances. Heated flooring. Master bedroom has multiple closets, master bathroom with stand up shower, separate vanity and sink area. Have plenty of room for your accessories! In-unit laundry with full size washer and dryer. Well maintained building with 2 elevators and huge private storage #508 on same floor. Parking space #70 in a heated garage. Lots of exterior guest parking! Walking distance to Des Plaines METRA train station, public library, parks and playground, restaurants, houses of worship, Shop and Save supermarket and many more. Close to I-294 and quick drive to O'hare airport. Sold in "as-is" condition. Seller prefer home sale to include furniture and accessories (still in very fine quality condition).No rentals allowed.
Last Agent to Sell the Property
Berkshire Hathaway HomeServices Chicago License #475126707 Listed on: 03/28/2025

Property Details
Home Type
- Condominium
Est. Annual Taxes
- $5,014
Year Built
- Built in 1984
HOA Fees
- $320 Monthly HOA Fees
Parking
- 1 Car Garage
- Parking Included in Price
Home Design
- Brick Exterior Construction
- Concrete Perimeter Foundation
Interior Spaces
- 1,400 Sq Ft Home
- Electric Fireplace
- Window Screens
- Sliding Doors
- Family Room
- Living Room
- Formal Dining Room
- Storage
- Intercom
Kitchen
- Range
- Microwave
- Dishwasher
- Disposal
Flooring
- Carpet
- Vinyl
Bedrooms and Bathrooms
- 2 Bedrooms
- 2 Potential Bedrooms
- Fireplace in Primary Bedroom
- Walk-In Closet
- 2 Full Bathrooms
- Separate Shower
Laundry
- Laundry Room
- Dryer
- Washer
Outdoor Features
- Enclosed Balcony
Schools
- Central Elementary School
- Algonquin Middle School
- Maine East High School
Utilities
- Central Air
- Heating Available
- Lake Michigan Water
Community Details
Overview
- Association fees include heat, water, parking, insurance, security, exterior maintenance, lawn care, scavenger, snow removal
- 30 Units
- Office Association, Phone Number (847) 299-5740
- Plaza Des Plaines Subdivision, Condo Floorplan
- Property managed by TAIRRE MANAGEMENT SERVICES,INC
- Lock-and-Leave Community
- 5-Story Property
Amenities
- Common Area
- Elevator
- Community Storage Space
Pet Policy
- No Pets Allowed
Security
- Resident Manager or Management On Site
Ownership History
Purchase Details
Home Financials for this Owner
Home Financials are based on the most recent Mortgage that was taken out on this home.Similar Homes in Des Plaines, IL
Home Values in the Area
Average Home Value in this Area
Purchase History
| Date | Type | Sale Price | Title Company |
|---|---|---|---|
| Warranty Deed | $270,000 | Fidelity National Title |
Mortgage History
| Date | Status | Loan Amount | Loan Type |
|---|---|---|---|
| Open | $135,000 | New Conventional |
Property History
| Date | Event | Price | Change | Sq Ft Price |
|---|---|---|---|---|
| 05/14/2025 05/14/25 | Sold | $270,000 | 0.0% | $193 / Sq Ft |
| 04/07/2025 04/07/25 | Pending | -- | -- | -- |
| 04/03/2025 04/03/25 | Off Market | $270,000 | -- | -- |
| 03/28/2025 03/28/25 | For Sale | $285,000 | -- | $204 / Sq Ft |
Tax History Compared to Growth
Tax History
| Year | Tax Paid | Tax Assessment Tax Assessment Total Assessment is a certain percentage of the fair market value that is determined by local assessors to be the total taxable value of land and additions on the property. | Land | Improvement |
|---|---|---|---|---|
| 2024 | $5,014 | $19,019 | $684 | $18,335 |
| 2023 | $4,893 | $19,019 | $684 | $18,335 |
| 2022 | $4,893 | $19,019 | $684 | $18,335 |
| 2021 | $4,943 | $16,082 | $555 | $15,527 |
| 2020 | $4,860 | $16,082 | $555 | $15,527 |
| 2019 | $4,823 | $17,920 | $555 | $17,365 |
| 2018 | $3,977 | $13,297 | $491 | $12,806 |
| 2017 | $3,906 | $13,297 | $491 | $12,806 |
| 2016 | $3,695 | $13,297 | $491 | $12,806 |
| 2015 | $3,659 | $12,104 | $427 | $11,677 |
| 2014 | $3,582 | $12,104 | $427 | $11,677 |
| 2013 | $3,493 | $12,104 | $427 | $11,677 |
Agents Affiliated with this Home
-
Phoebe Co

Seller's Agent in 2025
Phoebe Co
Berkshire Hathaway HomeServices Chicago
(847) 331-2710
7 in this area
56 Total Sales
-
Angel Rivera

Buyer's Agent in 2025
Angel Rivera
ARNI Realty Incorporated
(224) 659-2000
2 in this area
28 Total Sales
Map
Source: Midwest Real Estate Data (MRED)
MLS Number: 12320971
APN: 09-20-205-042-1089
- 900 Center St Unit 2I
- 1380 Oakwood Ave Unit 306
- 825 Center St Unit 302
- 1488 E Thacker St
- 819 Graceland Ave Unit 208
- 815 Pearson St Unit 10
- 905 Graceland Ave Unit 12
- 915 Graceland Ave Unit 1E
- 1595 Ashland Ave Unit 304
- 828 Graceland Ave Unit 404
- 828 Graceland Ave Unit 206
- 750 Pearson St Unit 611
- 770 Pearson St Unit 604
- 770 Pearson St Unit 302
- 770 Pearson St Unit 712
- 1638 Oakwood Ave
- 900 S River Rd Unit 3A
- 1293 Campbell Ave
- 1304 E Prairie Ave
- 650 S River Rd Unit 405
