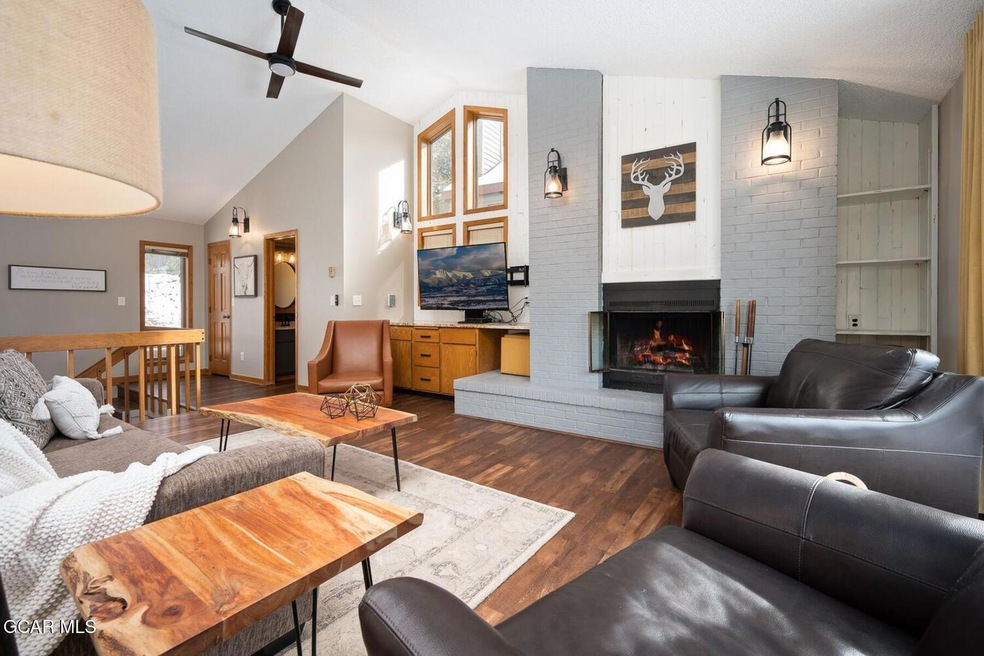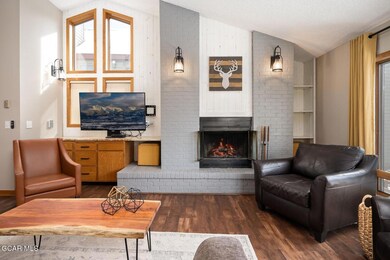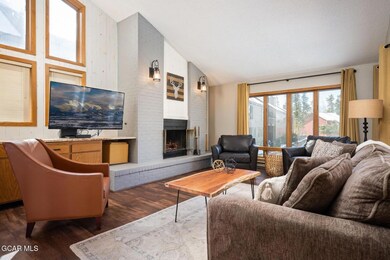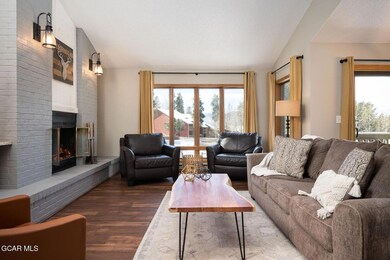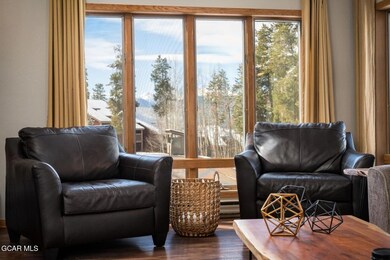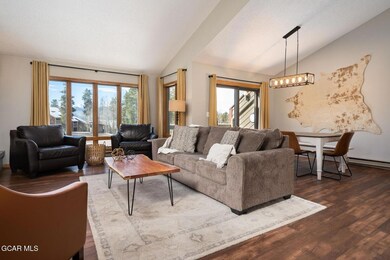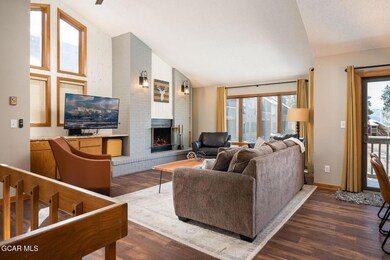
905 Cramner Ave Unit B-10 Fraser, CO 80442
Highlights
- Spa
- Mountain View
- Deck
- Primary Bedroom Suite
- Ski Lockers
- Vaulted Ceiling
About This Home
As of March 2025Start enjoying the mountain lifestyle today in this fully furnished townhome style end unit in Lookout Village. The functional floor plan offers vaulted ceilings and an abundance of windows providing natural light and beautiful views. The main level features a spacious kitchen with a breakfast bar and adjacent dining area. A wood-burning fireplace in the living room creates an inviting atmosphere, perfect for entertaining. Located off this space is a private deck with Byers Peak views providing a relaxing retreat. An updated powder bathroom and large storage closet completes this level. The lower level offers a well-designed primary bedroom suite with a full a bathroom, second bedroom, bunk area with a closet, full bathroom and laundry closet. Accessing the slopes is made easy with a ski closet on the front porch and the complimentary shuttle stop at the entrance of the complex. Additional amenities include a community hot tub and picnic area with grills in a lovely setting tucked in the pines.
Last Agent to Sell the Property
LIV Sotheby's International DT License #FA40039584 Listed on: 11/14/2024

Townhouse Details
Home Type
- Townhome
Est. Annual Taxes
- $2,847
Year Built
- Built in 1983
HOA Fees
- $593 Monthly HOA Fees
Parking
- No Garage
Home Design
- Frame Construction
Interior Spaces
- 1,353 Sq Ft Home
- Furniture Available With House
- Vaulted Ceiling
- Living Room with Fireplace
- Formal Dining Room
- Mountain Views
- Washer and Dryer
Kitchen
- Oven
- Range
- Microwave
- Dishwasher
- Disposal
Bedrooms and Bathrooms
- 2 Bedrooms
- Primary Bedroom Suite
Outdoor Features
- Spa
- Deck
Utilities
- Baseboard Heating
- Propane Needed
- Water Tap Fee Is Paid
- Internet Available
- Phone Available
- Cable TV Available
Listing and Financial Details
- Short Term Rentals Allowed
- Assessor Parcel Number 158720404010
Community Details
Overview
- Association fees include water/sewer, internet, cable TV, trash, exterior maintenance
- The Nabo Group Association
- Lookout Village Condo Subdivision
- On-Site Maintenance
Recreation
- Community Spa
- Ski Lockers
- Snow Removal
Ownership History
Purchase Details
Home Financials for this Owner
Home Financials are based on the most recent Mortgage that was taken out on this home.Purchase Details
Home Financials for this Owner
Home Financials are based on the most recent Mortgage that was taken out on this home.Purchase Details
Home Financials for this Owner
Home Financials are based on the most recent Mortgage that was taken out on this home.Similar Homes in the area
Home Values in the Area
Average Home Value in this Area
Purchase History
| Date | Type | Sale Price | Title Company |
|---|---|---|---|
| Special Warranty Deed | $637,500 | Land Title | |
| Warranty Deed | $620,000 | Land Title Guarantee Company | |
| Warranty Deed | $292,000 | Title Company Of The Rockies |
Mortgage History
| Date | Status | Loan Amount | Loan Type |
|---|---|---|---|
| Previous Owner | $536,031 | New Conventional | |
| Previous Owner | $202,000 | New Conventional |
Property History
| Date | Event | Price | Change | Sq Ft Price |
|---|---|---|---|---|
| 03/31/2025 03/31/25 | Sold | $637,500 | -1.9% | $471 / Sq Ft |
| 02/10/2025 02/10/25 | Pending | -- | -- | -- |
| 02/07/2025 02/07/25 | Price Changed | $650,000 | -3.7% | $480 / Sq Ft |
| 11/14/2024 11/14/24 | For Sale | $675,000 | -- | $499 / Sq Ft |
Tax History Compared to Growth
Tax History
| Year | Tax Paid | Tax Assessment Tax Assessment Total Assessment is a certain percentage of the fair market value that is determined by local assessors to be the total taxable value of land and additions on the property. | Land | Improvement |
|---|---|---|---|---|
| 2024 | $2,860 | $45,850 | $0 | $45,850 |
| 2023 | $2,860 | $45,850 | $0 | $45,850 |
| 2022 | $1,873 | $27,990 | $0 | $27,990 |
| 2021 | $1,887 | $28,790 | $0 | $28,790 |
| 2020 | $1,520 | $25,240 | $0 | $25,240 |
| 2019 | $1,485 | $25,240 | $0 | $25,240 |
| 2018 | $1,095 | $17,860 | $0 | $17,860 |
| 2017 | $1,203 | $17,860 | $0 | $17,860 |
| 2016 | $1,073 | $17,220 | $0 | $17,220 |
| 2015 | $1,012 | $17,220 | $0 | $17,220 |
| 2014 | $1,012 | $16,310 | $0 | $16,310 |
Agents Affiliated with this Home
-
Melinda Lee

Seller's Agent in 2025
Melinda Lee
LIV Sotheby's International DT
(970) 281-2646
27 in this area
134 Total Sales
-
Ken Boenish

Buyer's Agent in 2025
Ken Boenish
The Real Estate Company
(303) 817-5369
121 in this area
418 Total Sales
Map
Source: Grand County Board of REALTORS®
MLS Number: 24-1469
APN: R048530
- 905 Gcr 834 A-6 Unit A6
- 16 Ct
- 771 Gcr 834
- 741 County Road 834
- 741 Gcr 834
- 798 Gcr 834
- 714 Gcr 834 Unit 21
- 233 County Road 8040 Unit E205
- 62 Gcr 838 Court 21 Unit 4
- 62 County Road 838 Unit 21-4
- 351 Gcr 832 Unit 33-6
- 310 Gcr 8342 Unit F3
- 170 Gcr 838 Unit 6
- 170 Gcr 838 Unit 18-6
- 460 Gcr 832 Unit 32-6
- 205 Elk Ranch Rd
- 80 Gcr 838 E Meadow Mile Unit 22-11
- 277 Hay Meadow Dr
- 211 Hay Meadow Dr
- 80 Hay Meadow Dr
