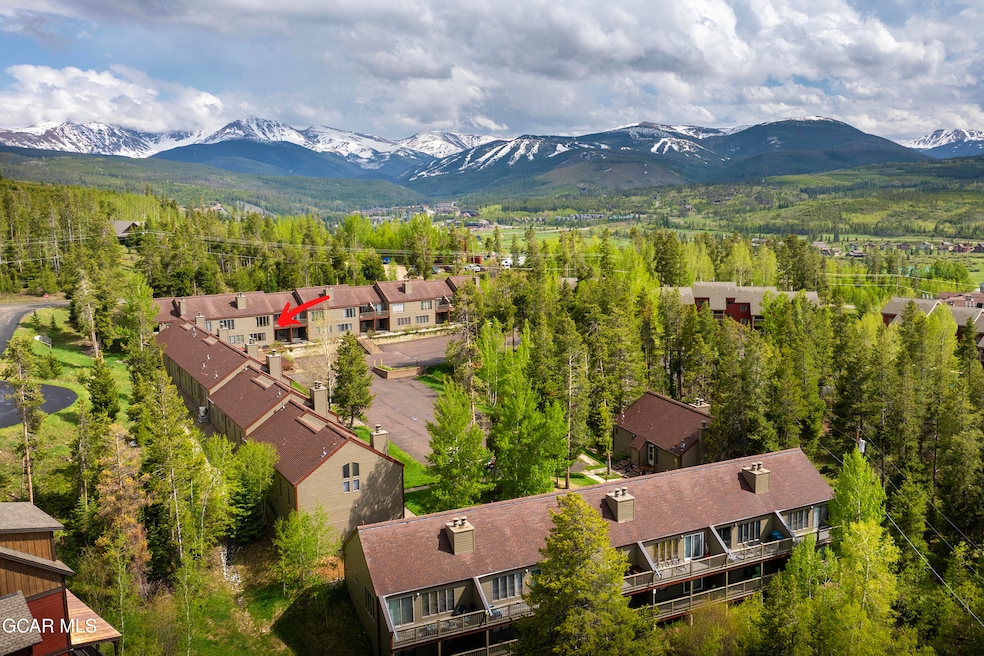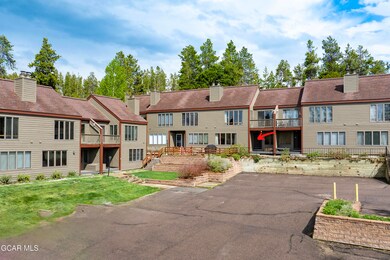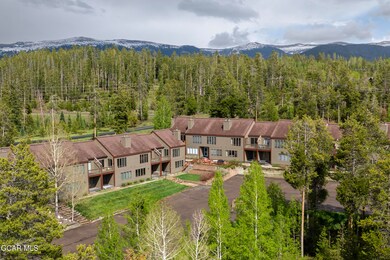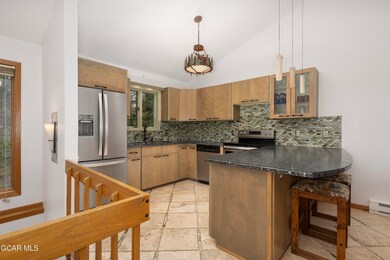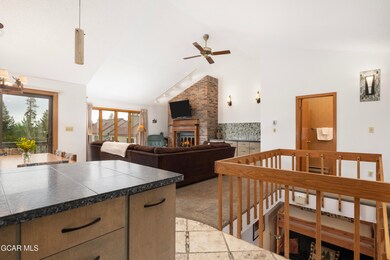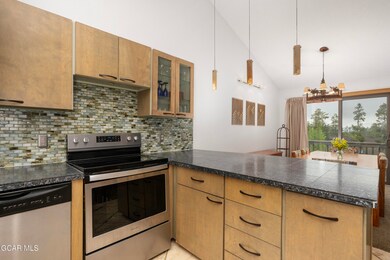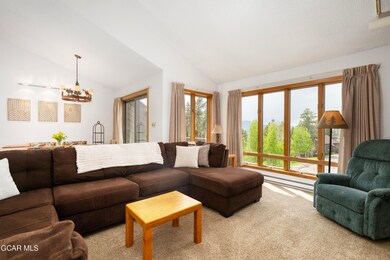
905 Cranmer Unit A-6 Fraser, CO 80442
Estimated payment $4,367/month
Highlights
- Spa
- Primary Bedroom Suite
- Ski Lockers
- Sauna
- Mountain View
- Deck
About This Home
Welcome to Lookout Village #6, a beautifully updated townhome-style condo in Fraser offering mountain charm and modern comfort. This spacious, move-in-ready home features west-facing views, a private Lyft stop, and is just 10 minutes from Winter Park Resort. Enjoy easy access to year-round recreation and the ski train from Denver. Highlights include large bedrooms, a bonus room, radiant-heated bathroom, updated heaters and thermostats, in-unit laundry, and a private ski locker. The open upstairs great room features vaulted ceilings, a wood-burning fireplace, and an updated kitchen. Sold fully furnished with community amenities including a hot tub, sauna, grills, and clubhouse.
Property Details
Home Type
- Condominium
Est. Annual Taxes
- $3,132
Year Built
- Built in 1983 | Remodeled
Lot Details
- Front Yard Sprinklers
- Wooded Lot
- Landscaped with Trees
HOA Fees
- $710 Monthly HOA Fees
Parking
- No Garage
Home Design
- Newly Painted Property
- Frame Construction
Interior Spaces
- 1,332 Sq Ft Home
- 2-Story Property
- Furniture Available With House
- Vaulted Ceiling
- Ceiling Fan
- Double Pane Windows
- Family Room with Fireplace
- Living Room with Fireplace
- Formal Dining Room
- Sauna
- Mountain Views
Kitchen
- Eat-In Kitchen
- Oven
- Range
- Microwave
- Dishwasher
- Disposal
Bedrooms and Bathrooms
- 2 Bedrooms
- Primary Bedroom Suite
Laundry
- Laundry on main level
- Washer and Dryer
Home Security
Outdoor Features
- Spa
- Deck
Location
- Property is near public transit
Schools
- Fraser Elementary School
- East Grand Middle School
- Middle Park High School
Utilities
- Baseboard Heating
- Natural Gas Not Available
- Propane Needed
- Water Tap Fee Is Paid
- Internet Available
- Wi-Fi Available
- Cable TV Available
Listing and Financial Details
- Assessor Parcel Number 158720404006
Community Details
Overview
- Association fees include water/sewer, internet, cable TV, insurance, trash, exterior maintenance
- The Nabo Group Association
- Lookout Village Condo Subdivision
- On-Site Maintenance
Amenities
- Sauna
- Meeting Room
Recreation
- Community Spa
- Ski Lockers
- Snow Removal
Security
- Fire and Smoke Detector
Map
Home Values in the Area
Average Home Value in this Area
Tax History
| Year | Tax Paid | Tax Assessment Tax Assessment Total Assessment is a certain percentage of the fair market value that is determined by local assessors to be the total taxable value of land and additions on the property. | Land | Improvement |
|---|---|---|---|---|
| 2024 | $2,865 | $45,920 | $0 | $45,920 |
| 2023 | $2,865 | $45,920 | $0 | $45,920 |
| 2022 | $1,876 | $28,030 | $0 | $28,030 |
| 2021 | $1,889 | $28,830 | $0 | $28,830 |
| 2020 | $1,520 | $25,240 | $0 | $25,240 |
| 2019 | $1,485 | $25,240 | $0 | $25,240 |
| 2018 | $1,095 | $17,860 | $0 | $17,860 |
| 2017 | $1,203 | $17,860 | $0 | $17,860 |
| 2016 | $1,073 | $17,220 | $0 | $17,220 |
| 2015 | $1,012 | $17,220 | $0 | $17,220 |
| 2014 | $1,012 | $16,310 | $0 | $16,310 |
| 2012 | $975 | $16,090 | $0 | $16,090 |
Property History
| Date | Event | Price | Change | Sq Ft Price |
|---|---|---|---|---|
| 06/07/2025 06/07/25 | For Sale | $640,000 | -- | $480 / Sq Ft |
Purchase History
| Date | Type | Sale Price | Title Company |
|---|---|---|---|
| Warranty Deed | $22,500 | None Available | |
| Warranty Deed | $235,000 | Stewart Title Of Colorado | |
| Warranty Deed | $275,000 | None Available |
Mortgage History
| Date | Status | Loan Amount | Loan Type |
|---|---|---|---|
| Open | $42,000 | New Conventional | |
| Open | $330,000 | New Conventional | |
| Previous Owner | $188,000 | New Conventional | |
| Previous Owner | $85,000 | Adjustable Rate Mortgage/ARM |
Similar Homes in Fraser, CO
Source: Grand County Board of REALTORS®
MLS Number: 25-767
APN: R048490
- 905 Cranmer Unit A-6
- 16 Ct
- 771 Gcr 834
- 798 Gcr 834
- 233 County Road 8040 Unit E205
- 714 Gcr 834 Unit 21
- 62 Gcr 838 Court 21 Unit 4
- 62 County Road 838 Unit 21-4
- 351 Gcr 832 Unit 33-6
- 310 Gcr 8342 Unit F3
- 460 Gcr 832 Unit 32-6
- 170 Gcr 838 Unit 6
- 170 Gcr 838 Unit 18-6
- 100 Bryant Blvd Unit 11
- 80 Gcr 838 E Meadow Mile Unit 22-11
- 205 Elk Ranch Rd
- 277 Hay Meadow Dr
- 211 Hay Meadow Dr
- 80 Hay Meadow Dr
- 180 Gcr 8340 Unit 1
