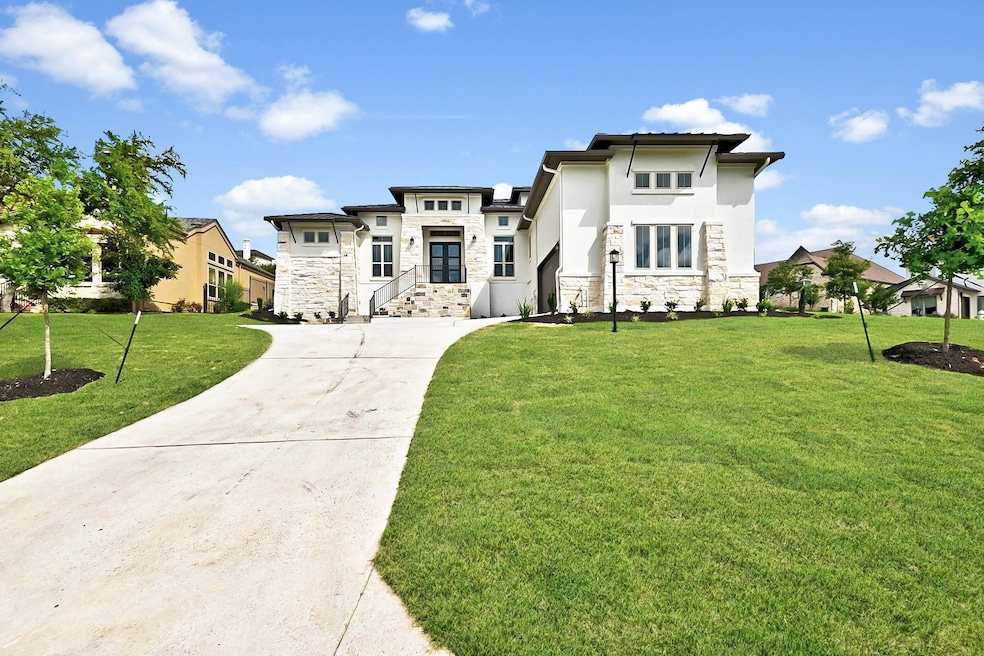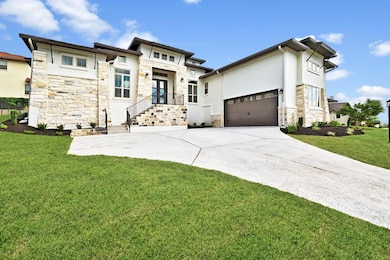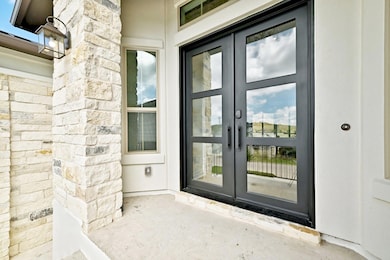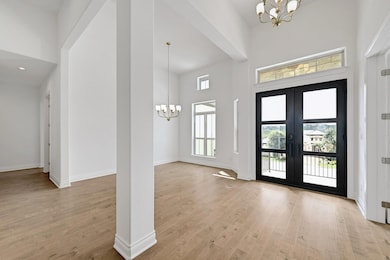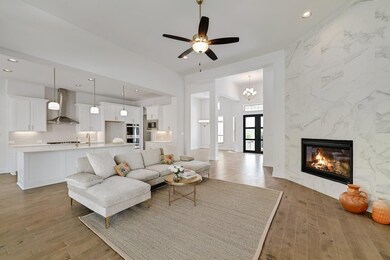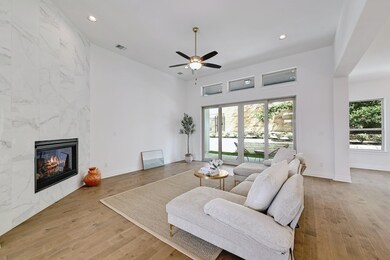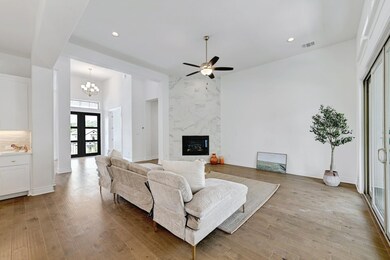905 Crestone Stream Dr Austin, TX 78738
Highlights
- Fishing
- Open Floorplan
- Main Floor Primary Bedroom
- Serene Hills Elementary School Rated A-
- Wood Flooring
- Corner Lot
About This Home
The epitome of luxury living! This nearly NEW CONSTRUCTION masterpiece with a metal roof offers refined elegance and everyday comfort at every turn. Step inside and feel the warmth and sophistication of a thoughtfully designed layout focused on effortless living. The main level features a serene owner’s retreat and two additional bedrooms—each with its own full bath—offering privacy and convenience. At the heart of the home lies an open-concept living, dining, and kitchen area, flooded with natural light from oversized windows and a grand sliding glass door that opens to the outdoor living space. Soaring ceilings add to the spacious, airy feel, while a private home office on the main level ensures productivity in style. Upstairs, the expansive game/media room is perfect for movie marathons, entertaining friends, or relaxing with family. A fourth bedroom and full bath upstairs add flexibility for guests or multigenerational living. Set on a generous lot, the home’s garden-style backyard offers a peaceful escape with a charming stone wall and lush landscaping. A large side yard provides the perfect opportunity for a future pool, garden, or play space. Located in coveted Serene Hills, you'll enjoy the vibrant Lakeway lifestyle—complete with nearby hiking trails, scenic parks, golf courses, and lake access. This home blends the natural beauty of the Hill Country with modern luxury and convenience—offering the very best of both worlds! Serene Hills offers convenience, hike/bike trails, LOW tax rate, and exemplary Lake Travis schools!
Listing Agent
Moreland Properties Brokerage Phone: (512) 263-3282 License #0570636 Listed on: 07/10/2025

Home Details
Home Type
- Single Family
Est. Annual Taxes
- $17,412
Year Built
- Built in 2023
Lot Details
- 0.34 Acre Lot
- North Facing Home
- Partially Fenced Property
- Corner Lot
Parking
- 2 Car Garage
- Side Facing Garage
Home Design
- Slab Foundation
- Composition Roof
- Stone Veneer
- Stucco
Interior Spaces
- 3,603 Sq Ft Home
- 1.5-Story Property
- Open Floorplan
- High Ceiling
- Ceiling Fan
- Double Pane Windows
- Family Room with Fireplace
Kitchen
- <<builtInOvenToken>>
- Gas Cooktop
- Dishwasher
- Kitchen Island
- Disposal
Flooring
- Wood
- Carpet
- Tile
Bedrooms and Bathrooms
- 4 Bedrooms | 3 Main Level Bedrooms
- Primary Bedroom on Main
Outdoor Features
- Covered patio or porch
Schools
- Serene Hills Elementary School
- Lake Travis Middle School
- Lake Travis High School
Utilities
- Central Heating and Cooling System
- Municipal Utilities District for Water and Sewer
- High Speed Internet
- Cable TV Available
Listing and Financial Details
- Security Deposit $4,750
- Tenant pays for all utilities
- Negotiable Lease Term
- $50 Application Fee
- Assessor Parcel Number 01278305030000
Community Details
Overview
- Property has a Home Owners Association
- Serene Hills Sub Ph 2E; Lakeway Subdivision
Amenities
- Picnic Area
- Common Area
- Community Mailbox
Recreation
- Community Playground
- Fishing
- Park
- Dog Park
Pet Policy
- Pet Deposit $500
- Pet Amenities
- Cats Allowed
- Medium pets allowed
Map
Source: Unlock MLS (Austin Board of REALTORS®)
MLS Number: 8711487
APN: 818746
- 908 Crestone Stream Dr
- 905 Madison Fork Dr
- 714 Crestone Stream Dr
- 710 Crestone Stream Dr
- 802 Serene Estates Dr
- 703 Serene Estates Dr
- 518 Doe Whisper Way
- 702 Serene Estates Dr
- 108 Stephanie Ln
- 510 Doe Whisper Way
- 509 Mission Bell Cove
- 17008 Flintrock Rd
- 101 Stephanie Ln
- 106 Tonkawa Trail W
- 117 Black Wolf Run
- 4202 Serene Hills Dr
- 17210 Flintrock Rd
- 315 Ringtail Stream Dr
- 16216 Zagros Way
- 4212 Serene Hills Dr
- 4801 Serene Hills Dr
- 702 Serene Estates Dr
- 4202 Serene Hills Dr
- 4212 Serene Hills Dr
- 4917 Julian Alps
- 607 Gunison Dr
- 16028 Zagros Way
- 5313 Serene Hills Dr
- 16024 Zagros Way
- 5025 Patagonia Pass
- 4900 Pyrenees Pass
- 4925 Pyrenees Pass
- 4820 Pyrenees Pass
- 5511 Caprock Smt Dr Unit 1408.1403650
- 5511 Caprock Smt Dr Unit 4104.1405051
- 5511 Caprock Smt Dr Unit 5413.1407488
- 5511 Caprock Smt Dr Unit 4204.1407492
- 5511 Caprock Smt Dr Unit 3104.1407486
- 5511 Caprock Smt Dr Unit 3305.1407490
- 5511 Caprock Smt Dr Unit 4202.1407485
