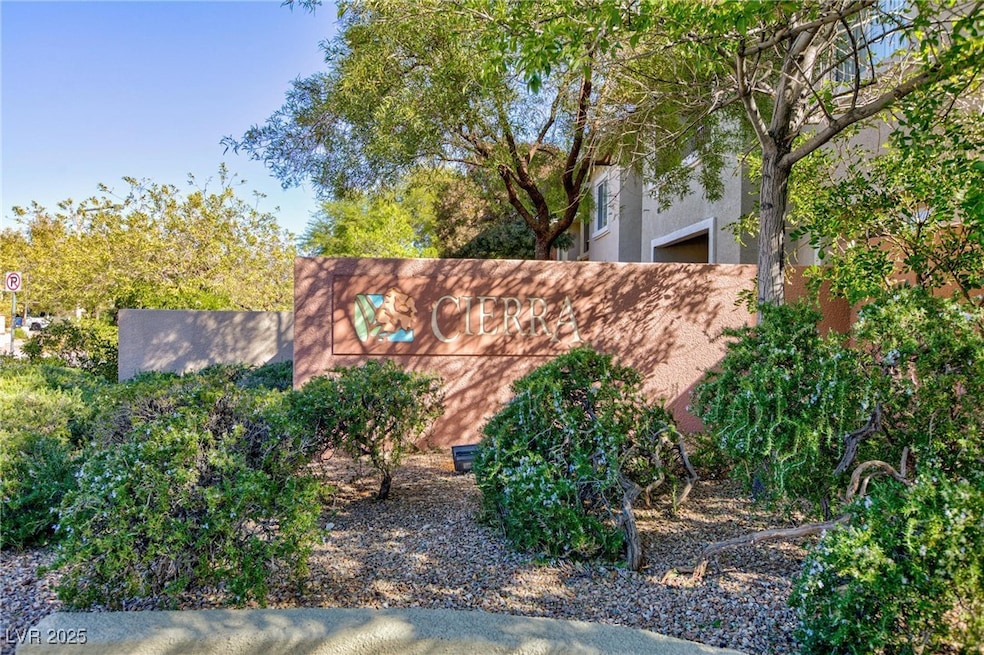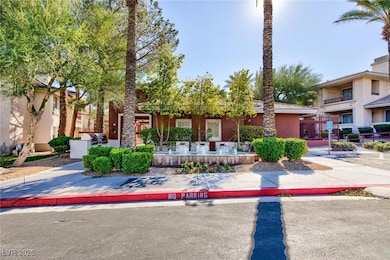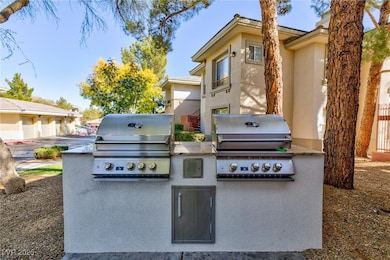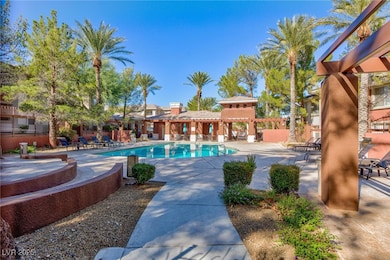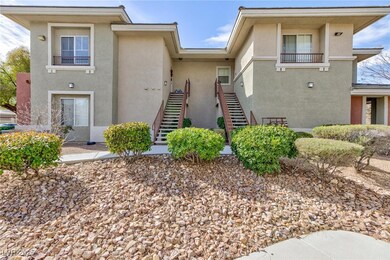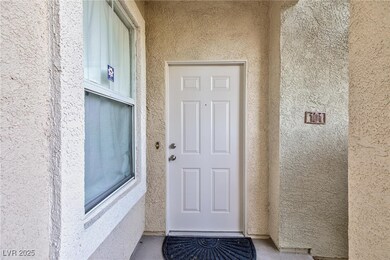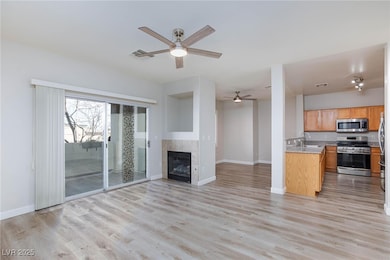905 Domnus Ln Unit 101 Las Vegas, NV 89144
Summerlin NeighborhoodHighlights
- Gated Community
- Main Floor Primary Bedroom
- Community Pool
- John W. Bonner Elementary School Rated A-
- Great Room
- Plantation Shutters
About This Home
Welcome to this stunning condo located in the heart of the desirable Summerlin community. This move-in-ready home features 2 spacious bedrooms, 2 bathrooms, a versatile den, and an open-concept floor plan—perfect for both relaxing and entertaining.Enjoy the convenience of a private 1-car garage, offering secure parking and extra storage space. Nestled within a gated community, residents have access to resort-style amenities including a sparkling pool and rejuvenating spa.Ideally situated near Summerlin Hospital, top-rated schools, scenic parks, world-class golf courses, and premier shopping and dining options, this home offers the perfect balance of comfort, convenience, and lifestyle.
Listing Agent
Galindo Group Real Estate Brokerage Phone: (702) 498-2298 License #S.0175431 Listed on: 04/23/2025
Condo Details
Home Type
- Condominium
Est. Annual Taxes
- $1,368
Year Built
- Built in 2002
Lot Details
- South Facing Home
Parking
- 1 Car Garage
- Private Parking
- Guest Parking
- Assigned Parking
Home Design
- Frame Construction
- Tile Roof
- Stucco
Interior Spaces
- 1,338 Sq Ft Home
- 2-Story Property
- Ceiling Fan
- Plantation Shutters
- Blinds
- Great Room
- Living Room with Fireplace
Kitchen
- Built-In Electric Oven
- Gas Cooktop
- Microwave
- Dishwasher
- Disposal
Flooring
- Tile
- Luxury Vinyl Plank Tile
Bedrooms and Bathrooms
- 2 Bedrooms
- Primary Bedroom on Main
- 2 Full Bathrooms
Laundry
- Laundry Room
- Laundry on main level
- Washer and Dryer
Schools
- Bonner Elementary School
- Rogich Sig Middle School
- Palo Verde High School
Utilities
- Central Heating and Cooling System
- Heating System Uses Gas
- Cable TV Not Available
Listing and Financial Details
- Security Deposit $1,900
- Property Available on 4/23/25
- Tenant pays for association fees, electricity, gas, key deposit, security
- 12 Month Lease Term
Community Details
Overview
- Property has a Home Owners Association
- Association Phone (702) 968-0405
- Cierra HOA, Phone Number (702) 968-0405
- North Half Parcel H Village 3 Subdivision
- The community has rules related to covenants, conditions, and restrictions
Recreation
- Community Pool
- Community Spa
Pet Policy
- Pets allowed on a case-by-case basis
Additional Features
- Community Barbecue Grill
- Gated Community
Map
Source: Las Vegas REALTORS®
MLS Number: 2677089
APN: 138-30-215-173
- 900 Domnus Ln Unit 102
- 1001 Domnus Ln Unit 201
- 913 Duckhorn Ct Unit 201
- 913 Duckhorn Ct Unit 204
- 1000 Duckhorn Ct Unit 102
- 701 Peachy Canyon Cir Unit 201
- 1012 Domnus Ln Unit 105
- 613 Pinnacle Heights Ln
- 656 Peachy Canyon Cir Unit 203
- 516 Pinnacle Heights Ln
- 437 Pinnacle Heights Ln
- 712 Proud Eagle Ln
- 807 Canyon Greens Dr
- 605 Canyon Greens Dr
- 420 Pinnacle Heights Ln
- 9501 Balatta Canyon Ct
- 1209 Padre Serra Ln
- 1220 Padre Serra Ln
- 632 Canyon Greens Dr
- 1420 Red Crest Ln Unit 202
