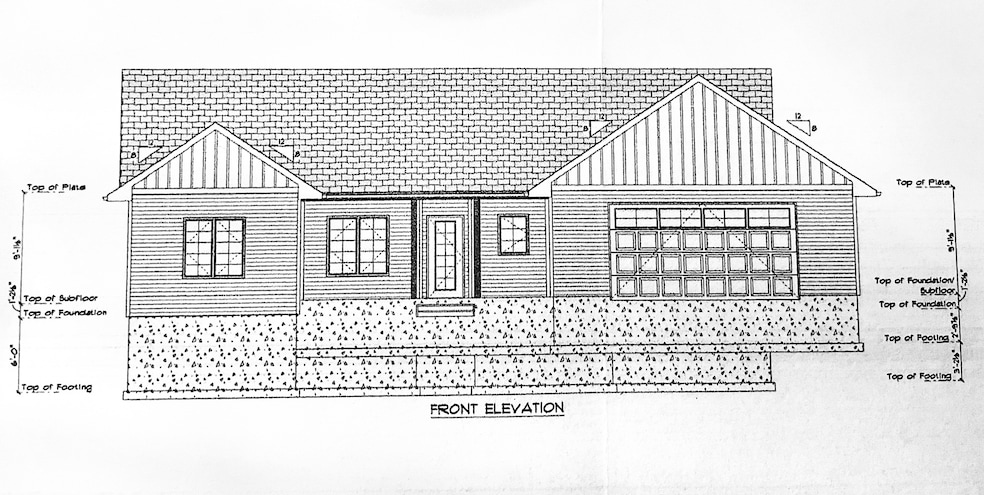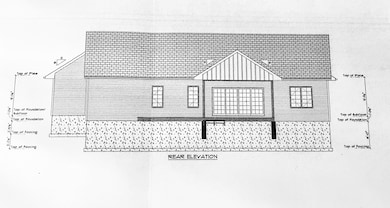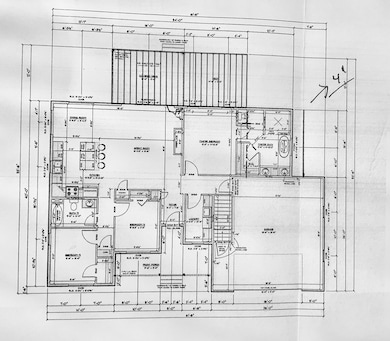905 E 21st St Sterling, IL 61081
Estimated payment $3,319/month
Highlights
- New Construction
- Cathedral Ceiling
- 2 Car Attached Garage
- Deck
- Ranch Style House
- Laundry Room
About This Home
BUILD NEW! Terry Wolf Construction is offering this NEW, QUALITY BUILT 3 bedroom, 2 bath, 2 car garage home with no steps in a great Sterling location. 1,545 sq.ft. of beautiful new finishes that you choose! This is a completed, quality PRE-BUILD sale. You choose the siding color, cabinets, hardware, paint, trim, and flooring! Construction to start upon signed agreement with the builder. Open floor plan with great room...living room with vaulted ceiling and gas fireplace, dining area and kitchen with island. Covered deck off the dining area. Partial basement for mechanicals. Open front porch. Gerkin windows. 30% stone front. R-23 walls and R-44 attic insulation. 95% efficient gas furnace and central air. Price includes the double lot. Allowances used by the builder to set this price provided upon request.
Home Details
Home Type
- Single Family
Year Built
- Built in 2025 | New Construction
Lot Details
- 0.5 Acre Lot
- Lot Dimensions are 142x45x45x55x27x34x61x78x59
Parking
- 2 Car Attached Garage
- Garage Door Opener
- Driveway
- Parking Included in Price
Home Design
- Ranch Style House
- Asphalt Roof
- Stone Siding
- Vinyl Siding
- Concrete Perimeter Foundation
Interior Spaces
- 1,545 Sq Ft Home
- Cathedral Ceiling
- Gas Log Fireplace
- Family Room
- Living Room with Fireplace
- Combination Dining and Living Room
- Unfinished Basement
- Partial Basement
Bedrooms and Bathrooms
- 3 Bedrooms
- 3 Potential Bedrooms
- Bathroom on Main Level
- 2 Full Bathrooms
Laundry
- Laundry Room
- Laundry on main level
Accessible Home Design
- Halls are 36 inches wide or more
- Accessibility Features
- Doors are 32 inches wide or more
- Entry Slope Less Than 1 Foot
Outdoor Features
- Deck
Utilities
- Forced Air Heating and Cooling System
- Heating System Uses Natural Gas
Map
Home Values in the Area
Average Home Value in this Area
Property History
| Date | Event | Price | List to Sale | Price per Sq Ft |
|---|---|---|---|---|
| 09/03/2025 09/03/25 | For Sale | $541,000 | -- | $350 / Sq Ft |
Source: Midwest Real Estate Data (MRED)
MLS Number: 12457931
Ask me questions while you tour the home.



