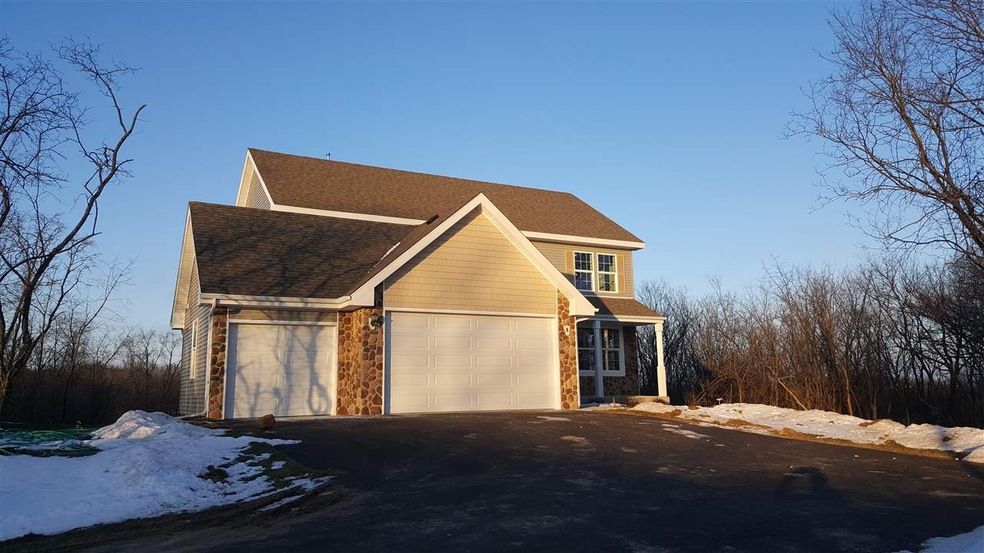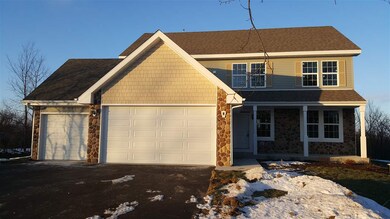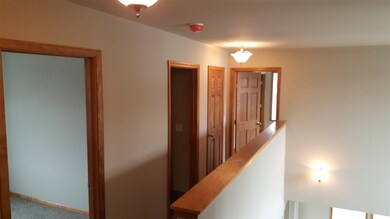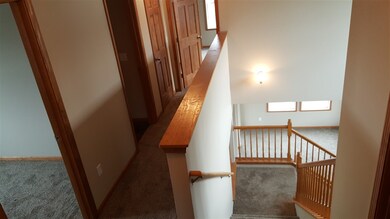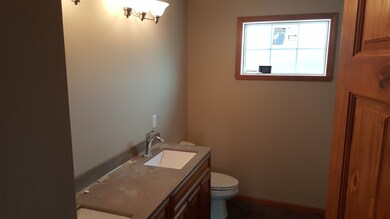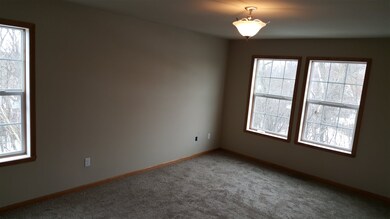
905 E Meadow Cir Edgerton, WI 53534
Newville NeighborhoodHighlights
- Newly Remodeled
- Colonial Architecture
- Wood Flooring
- Open Floorplan
- Deck
- Great Room
About This Home
As of July 2019New construction completion date 1/30/2017. Start your new year off right with this beautiful and spacious Acadia model is a 2500 sq ft two story home located on a corner hilltop. Home features 4 BR's, 3 baths, fireplace, maple cabinetry, LVT flooring, granite counters, 3 car garage and more. Builder includes stove, dishwasher, microwave, 1 garage door opener, blacktop drive, and sod yard! Desirable location with easy access to the interstate for commuting.
Last Agent to Sell the Property
Best Realty of Edgerton License #43036-90 Listed on: 09/10/2016
Co-Listed By
Kevin Schmidt
INACTIVE W/Local ASSOC License #81068-94
Home Details
Home Type
- Single Family
Est. Annual Taxes
- $830
Year Built
- Built in 2016 | Newly Remodeled
Lot Details
- 0.51 Acre Lot
- Rural Setting
HOA Fees
- $8 Monthly HOA Fees
Home Design
- Colonial Architecture
- Contemporary Architecture
- Brick Exterior Construction
- Vinyl Siding
Interior Spaces
- 2,500 Sq Ft Home
- 2-Story Property
- Open Floorplan
- Gas Fireplace
- Great Room
- Wood Flooring
Kitchen
- Breakfast Bar
- Oven or Range
- Microwave
- Dishwasher
- Kitchen Island
Bedrooms and Bathrooms
- 4 Bedrooms
- Walk-In Closet
- Primary Bathroom is a Full Bathroom
- Bathtub and Shower Combination in Primary Bathroom
- Bathtub
Basement
- Basement Fills Entire Space Under The House
- Stubbed For A Bathroom
Parking
- 3 Car Attached Garage
- Garage Door Opener
Accessible Home Design
- Doors are 36 inches wide or more
- Low Pile Carpeting
Outdoor Features
- Deck
Schools
- Edgerton Community Elementary School
- Edgerton Middle School
- Edgerton High School
Utilities
- Forced Air Cooling System
- Well
- Cable TV Available
Community Details
- Built by Byard Home Builders
- Woodlands Subdivision
Similar Homes in Edgerton, WI
Home Values in the Area
Average Home Value in this Area
Property History
| Date | Event | Price | Change | Sq Ft Price |
|---|---|---|---|---|
| 07/31/2019 07/31/19 | Sold | $315,000 | -3.1% | $126 / Sq Ft |
| 05/02/2019 05/02/19 | For Sale | $325,000 | +3.2% | $130 / Sq Ft |
| 04/15/2019 04/15/19 | Off Market | $315,000 | -- | -- |
| 03/17/2017 03/17/17 | Sold | $268,400 | -4.1% | $107 / Sq Ft |
| 01/22/2017 01/22/17 | Pending | -- | -- | -- |
| 09/10/2016 09/10/16 | For Sale | $279,900 | -- | $112 / Sq Ft |
Tax History Compared to Growth
Agents Affiliated with this Home
-

Seller's Agent in 2019
Paul Hickman
HG RE LLC
(608) 516-5984
64 Total Sales
-

Buyer's Agent in 2019
Julie Larson
First Weber Inc
(608) 516-1716
72 Total Sales
-

Seller's Agent in 2017
Paula Carrier
Best Realty of Edgerton
(608) 884-8468
29 in this area
117 Total Sales
-
K
Seller Co-Listing Agent in 2017
Kevin Schmidt
INACTIVE W/Local ASSOC
-

Buyer's Agent in 2017
Kyle Carrier
Best Realty of Edgerton
(608) 449-3630
33 in this area
433 Total Sales
Map
Source: South Central Wisconsin Multiple Listing Service
MLS Number: 1786260
- 11614 N Heritage Ridge
- Lot 60 Lakeside Dr
- 708 E Maple Beach Dr
- 11849 N Heritage Ridge
- 640 E Maple Beach Dr
- 963 E Lakeside Dr
- 11870 N Heritage Ridge
- 620 E Maple Beach Dr
- L55 N Newville Trails Dr
- 11510 Newville Trails Dr
- L58 N Newville Trails Dr
- L59 N Newville Trails Dr
- L60 N Newville Trails Dr
- L61 N Newville Trails Dr
- 11526 N Indian Summer Dr
- Lot 5 N Elm St
- Lot 4 N Elm St
- Lot 3 N Elm St
- Lot 2 N Elm St
- Lot 1 N Elm St
