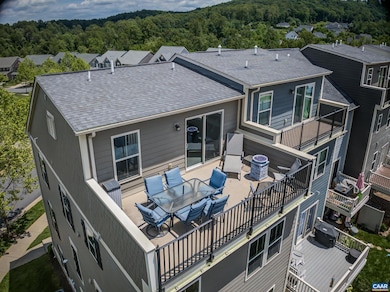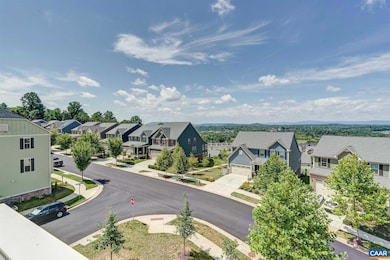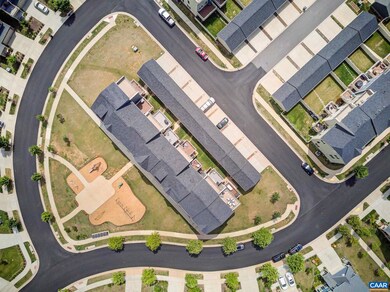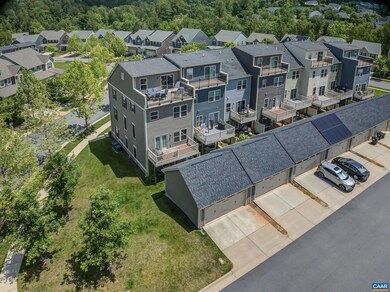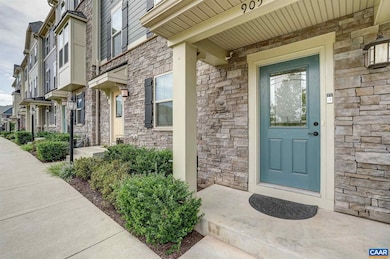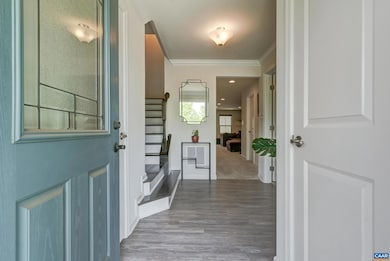
905 Flat Waters Ln Charlottesville, VA 22911
Pantops NeighborhoodEstimated payment $3,946/month
Highlights
- Craftsman Architecture
- Recreation Room
- Community Pool
- Jackson P. Burley Middle School Rated A-
- Great Room
- Community Center
About This Home
Convenient in-town living in this beautiful end unit with amazing, upgraded living spaces and finishes and spectacular city views from the rooftop terrace in Cascadia! This home features neutral finishes, and custom window treatments and fans throughout! Ground level entrance level features LVT low maintenance flooring in the foyer, carpeted large rec room and home office/4th bedroom. Entertainers will love the open floor plan on the main level with a large open great room that flows into the modern kitchen, dining room and morning room. Kitchen features black cabinets, granite counters and island with seating, and stainless appliances. Bedroom level features owners and guest suites each with private bathroom. Owners suite features soaking tub and separate shower. Top level features an additional bedroom/entertainment suite with expansive rooftop terrace. Detached two car garage features storage above, and pull down stairs to the floored attic offer storage too! Enjoy the outdoors on the composite deck, or ground level patio, and don't miss the rooftop view!,Granite Counter,Wood Cabinets
Listing Agent
LONG & FOSTER - CHARLOTTESVILLE WEST License #0225102217[7664] Listed on: 06/03/2025

Townhouse Details
Home Type
- Townhome
Est. Annual Taxes
- $5,043
Year Built
- Built in 2018
HOA Fees
- $147 Monthly HOA Fees
Home Design
- Craftsman Architecture
- Split Level Home
- Blown-In Insulation
- Rigid Insulation
- Architectural Shingle Roof
- Stone Siding
- Concrete Perimeter Foundation
- HardiePlank Type
Interior Spaces
- Ceiling height of 9 feet or more
- Insulated Windows
- Window Screens
- Entrance Foyer
- Great Room
- Breakfast Room
- Dining Room
- Recreation Room
Flooring
- Carpet
- Laminate
- Ceramic Tile
Bedrooms and Bathrooms
- 5 Bathrooms
Laundry
- Laundry Room
- Dryer
- Washer
Finished Basement
- Walk-Out Basement
- Interior Basement Entry
- Sump Pump
- Basement Windows
Home Security
Schools
- Stone-Robinson Elementary School
- Burley Middle School
- Monticello High School
Utilities
- Forced Air Heating and Cooling System
- Heat Pump System
- Programmable Thermostat
- Tankless Water Heater
Additional Features
- Energy-Efficient Appliances
- 4,356 Sq Ft Lot
Community Details
Overview
- Association fees include common area maintenance, insurance, pool(s), management, snow removal, trash, lawn maintenance
Amenities
- Community Center
Recreation
- Community Playground
- Community Pool
- Jogging Path
Security
- Carbon Monoxide Detectors
- Fire and Smoke Detector
Map
Home Values in the Area
Average Home Value in this Area
Tax History
| Year | Tax Paid | Tax Assessment Tax Assessment Total Assessment is a certain percentage of the fair market value that is determined by local assessors to be the total taxable value of land and additions on the property. | Land | Improvement |
|---|---|---|---|---|
| 2025 | $5,043 | $564,100 | $155,400 | $408,700 |
| 2024 | $5,018 | $587,600 | $159,500 | $428,100 |
| 2023 | $4,756 | $556,900 | $167,800 | $389,100 |
| 2022 | $4,242 | $496,700 | $137,500 | $359,200 |
| 2021 | $3,708 | $434,200 | $96,300 | $337,900 |
| 2020 | $3,577 | $418,800 | $96,300 | $322,500 |
| 2019 | $3,702 | $433,500 | $93,500 | $340,000 |
| 2018 | $2,130 | $425,200 | $82,500 | $342,700 |
Property History
| Date | Event | Price | Change | Sq Ft Price |
|---|---|---|---|---|
| 06/03/2025 06/03/25 | For Sale | $625,000 | -- | $221 / Sq Ft |
Purchase History
| Date | Type | Sale Price | Title Company |
|---|---|---|---|
| Deed | $548,000 | Old Republic Natl Ttl Ins Co | |
| Deed | $451,469 | Nvr Settlement Services Inc | |
| Deed | $680,000 | Stewart Title Guaranty Co |
Mortgage History
| Date | Status | Loan Amount | Loan Type |
|---|---|---|---|
| Open | $493,200 | New Conventional | |
| Previous Owner | $345,000 | New Conventional | |
| Previous Owner | $358,500 | New Conventional | |
| Previous Owner | $361,175 | New Conventional |
Similar Homes in Charlottesville, VA
Source: Bright MLS
MLS Number: 665348
APN: 078H0-00-07-11900
- 1543 Delphi Ln
- 710 Boulder Hill Ln
- 1749 Hyland Creek Cir
- 1089 Olympia Dr
- 2176 Whispering Hollow Ln
- 2159 Whispering Hollow Ln
- 1966 Asheville Dr
- 2029 Verona Ct
- 0 Hyland Ridge Dr Unit 665843
- 0 Hyland Ridge Dr Unit R2
- 1931 Asheville Dr
- 2282 Hyland Ridge Dr
- 327 Rolkin Rd
- 945 Dorchester Place Unit 306
- 1789 Stony Point Rd
- 1540 Avemore Ln
- 2172 Whispering Hollow Ln
- 1475 Wilton Farm Rd
- 610-620 Riverside Shops Way
- 935 Dorchester Place Unit 203
- 825 Beverley Dr
- 825 Beverley Dr Unit C
- 825 Beverley Dr Unit B
- 825 Beverley Dr
- 825 Beverley Dr Unit 2
- 1220 Smith St
- 1329 Riverdale Dr Unit 4
- 433 Riverside Ave
- 1511 E High St Unit 3
- 1511 E High St Unit 1
- 1509 E High St
- 1509 E High St
- 883 Locust Ave Unit A
- 615 Rio Rd E
- 310 Fisher St

