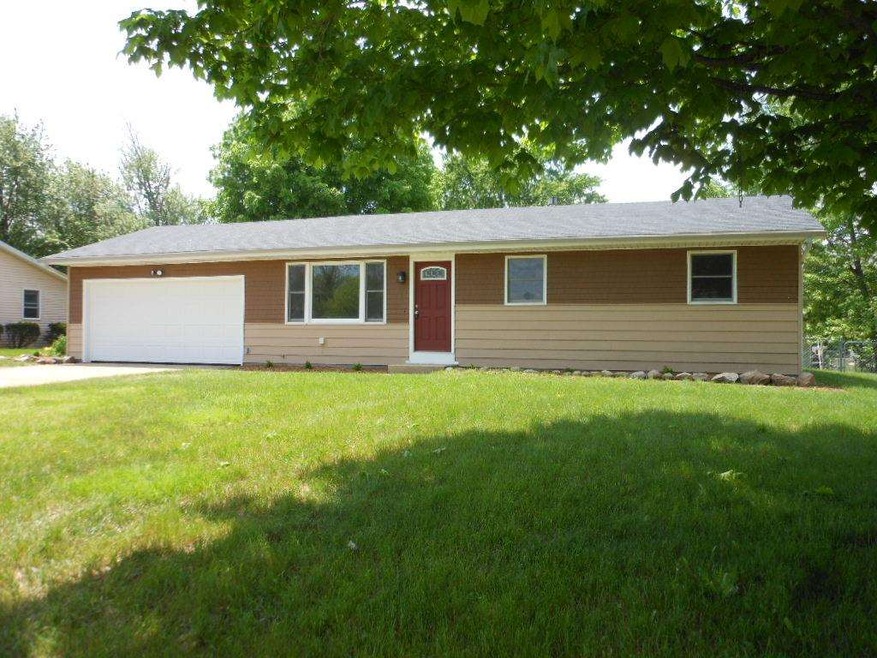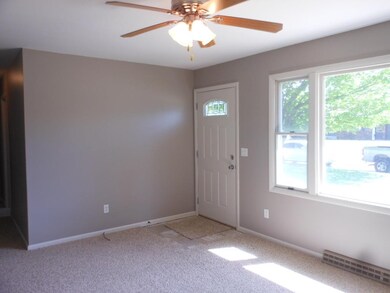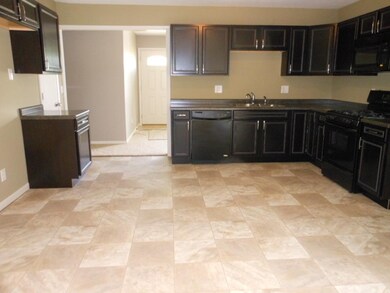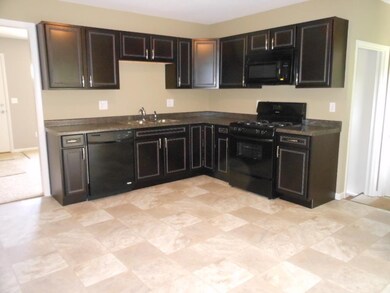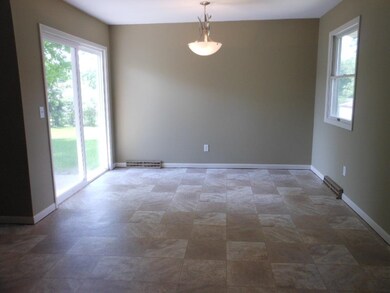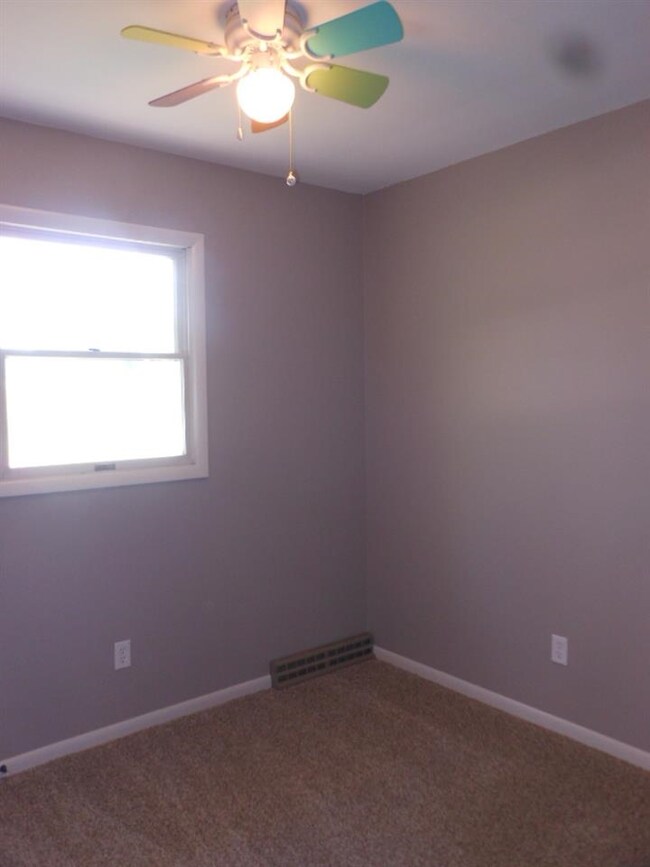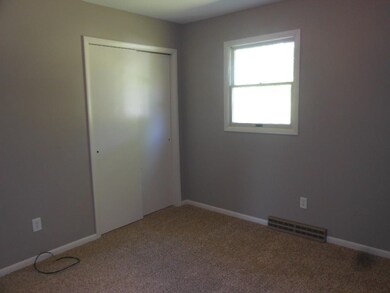
905 Highland Dr Goshen, IN 46528
Maplecrest NeighborhoodHighlights
- Ranch Style House
- Patio
- Forced Air Heating and Cooling System
- 2 Car Attached Garage
- Shed
- Level Lot
About This Home
As of September 2014Updated 3 bedroom ranch on the north side of Goshen by Maple Crest Country Club. New maple kitchen cabinets, counter top, sink, faucet and vinyl flooring. New appliances are included. The dining area is very spacious with a sliding glass door out to a patio area. New paint inside and out. New carpet and vinyl flooring. Updated bathrooms. Finished lower level family room with new paint and carpet, there is also a half bath. New garage door and front door. New furnace and water heater. Fenced backyard with shed. No tax exemptions.
Home Details
Home Type
- Single Family
Est. Annual Taxes
- $1,697
Year Built
- Built in 1973
Lot Details
- 0.33 Acre Lot
- Lot Dimensions are 100 x 144
- Chain Link Fence
- Level Lot
Parking
- 2 Car Attached Garage
Home Design
- Ranch Style House
- Vinyl Construction Material
Interior Spaces
- Partially Finished Basement
- 1 Bathroom in Basement
Bedrooms and Bathrooms
- 3 Bedrooms
Outdoor Features
- Patio
- Shed
Utilities
- Forced Air Heating and Cooling System
- Heating System Uses Gas
Listing and Financial Details
- Assessor Parcel Number 20-11-03-330-009.000-015
Ownership History
Purchase Details
Home Financials for this Owner
Home Financials are based on the most recent Mortgage that was taken out on this home.Purchase Details
Home Financials for this Owner
Home Financials are based on the most recent Mortgage that was taken out on this home.Purchase Details
Purchase Details
Home Financials for this Owner
Home Financials are based on the most recent Mortgage that was taken out on this home.Similar Homes in Goshen, IN
Home Values in the Area
Average Home Value in this Area
Purchase History
| Date | Type | Sale Price | Title Company |
|---|---|---|---|
| Warranty Deed | -- | Fidelity Natl Title Co Llc | |
| Special Warranty Deed | -- | Fidelity Land Title Agency C | |
| Deed | -- | None Available | |
| Interfamily Deed Transfer | -- | Stewart Title | |
| Warranty Deed | -- | Stewart Title |
Mortgage History
| Date | Status | Loan Amount | Loan Type |
|---|---|---|---|
| Open | $108,062 | New Conventional | |
| Previous Owner | $108,926 | FHA |
Property History
| Date | Event | Price | Change | Sq Ft Price |
|---|---|---|---|---|
| 09/19/2014 09/19/14 | Sold | $113,750 | -8.9% | $72 / Sq Ft |
| 08/18/2014 08/18/14 | Pending | -- | -- | -- |
| 05/23/2014 05/23/14 | For Sale | $124,900 | +107.3% | $79 / Sq Ft |
| 02/27/2014 02/27/14 | Sold | $60,256 | +0.6% | $40 / Sq Ft |
| 02/17/2014 02/17/14 | Pending | -- | -- | -- |
| 02/06/2014 02/06/14 | For Sale | $59,900 | -- | $40 / Sq Ft |
Tax History Compared to Growth
Tax History
| Year | Tax Paid | Tax Assessment Tax Assessment Total Assessment is a certain percentage of the fair market value that is determined by local assessors to be the total taxable value of land and additions on the property. | Land | Improvement |
|---|---|---|---|---|
| 2024 | $1,827 | $146,500 | $17,800 | $128,700 |
| 2022 | $1,407 | $132,400 | $16,000 | $116,400 |
| 2021 | $1,387 | $119,600 | $16,000 | $103,600 |
| 2020 | $1,422 | $112,600 | $16,000 | $96,600 |
| 2019 | $1,330 | $110,300 | $16,000 | $94,300 |
| 2018 | $1,258 | $109,000 | $16,000 | $93,000 |
| 2017 | $1,017 | $97,000 | $16,000 | $81,000 |
| 2016 | $1,002 | $93,900 | $16,000 | $77,900 |
| 2014 | $871 | $83,600 | $16,000 | $67,600 |
| 2013 | $1,682 | $83,600 | $16,000 | $67,600 |
Agents Affiliated with this Home
-
Kendrae Hilty
K
Seller's Agent in 2014
Kendrae Hilty
RE/MAX
(574) 536-0994
46 Total Sales
-
Micki Olson

Seller's Agent in 2014
Micki Olson
Realty Group Resources
(574) 596-0402
158 Total Sales
-
Lisa Schrock

Buyer's Agent in 2014
Lisa Schrock
Berkshire Hathaway HomeServices Elkhart
(574) 538-9366
1 in this area
474 Total Sales
Map
Source: Indiana Regional MLS
MLS Number: 201420715
APN: 20-11-03-330-009.000-015
