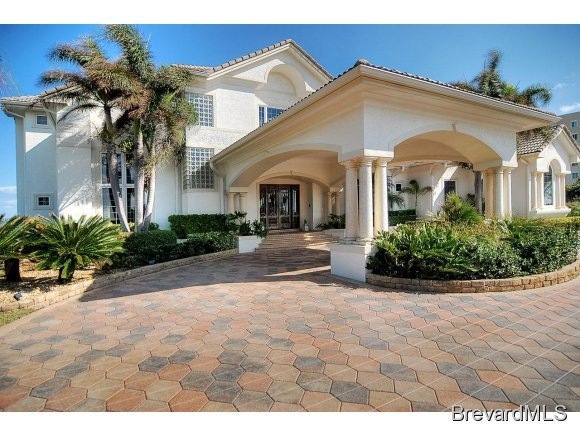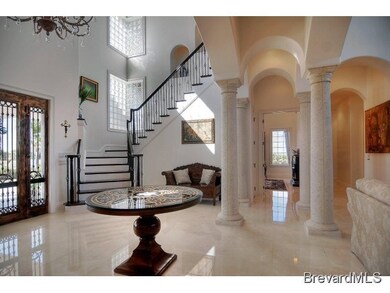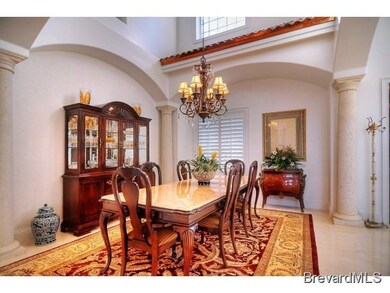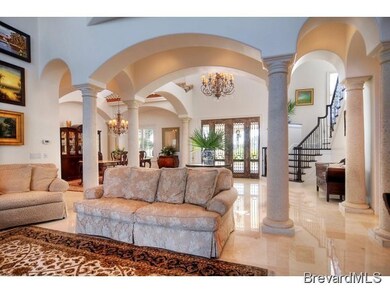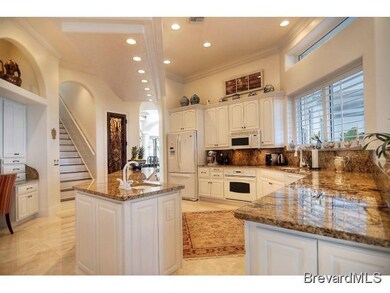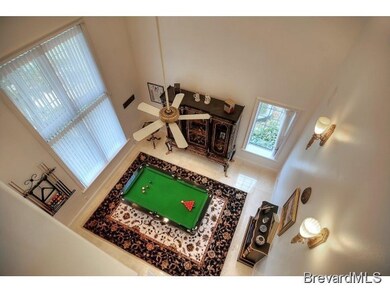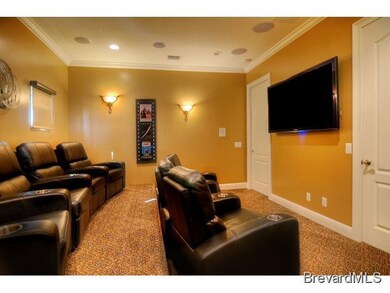
905 Highway A1a Satellite Beach, FL 32937
Highlights
- Ocean Front
- In Ground Pool
- Open Floorplan
- Satellite Senior High School Rated A-
- 0.92 Acre Lot
- Deck
About This Home
As of May 2021Extraordinary gated estate, boasting 150 ft. ocean frontage, heated infinity pool w. spa, double master suites, media room, gourmet kitchen & amazing views from every room! Foyer opens to LR w. 22 ft ceilings, gas fireplace, marble flooring, plantation shutters & immediate view of pool & ocean. 2 downstairs guest suites feature walk-in closets, slider access to pool and full baths with granite, maple cabinets and walk-in showers. Temp-control wine cellar & gourmet eat-in kitchen, (see addendum) '||chr(10)||'Addendum - featuring granite counters, center-island w. veggie sink, custom cabinets & top-of-the line appliances. Lg. laundry w. electronics closet for interior/exterior video surveillance, granite counters & custom cabinets. Two second floor master suites, boasting private balconies, hardwood floors & amazing ocean views. One master suite offers a morning kitchen, triple trey ceilings, walk-thru his/hers closets w. custom cabinets & BA w. bidet, jetted tub & marble shower. Other master offers TV room & lg. organizer closet. 7-seat media room w. surround sound & refrigerator. 4 car garage offers half bath, automobile lift & abundant storage. Exterior features video security, putting green & driving range, beach shower & private beach walk-over.
Last Agent to Sell the Property
RE/MAX Alternative Realty License #412189 Listed on: 11/09/2012

Last Buyer's Agent
Debora (Debb Sanders
Tropical Realty of Suntree
Home Details
Home Type
- Single Family
Est. Annual Taxes
- $30,513
Year Built
- Built in 2003
Lot Details
- 0.92 Acre Lot
- Lot Dimensions are 275 x 100
- Ocean Front
- West Facing Home
- Front and Back Yard Sprinklers
Property Views
- Water
- Pool
Home Design
- Tile Roof
- Concrete Siding
- Stucco
Interior Spaces
- 5,569 Sq Ft Home
- 2-Story Property
- Open Floorplan
- Built-In Features
- Vaulted Ceiling
- Ceiling Fan
- Fireplace
- Living Room
- Dining Room
- Screened Porch
Kitchen
- Eat-In Kitchen
- Breakfast Bar
- <<microwave>>
- Ice Maker
- Dishwasher
- Kitchen Island
- Trash Compactor
- Disposal
Flooring
- Wood
- Marble
Bedrooms and Bathrooms
- 5 Bedrooms
- Split Bedroom Floorplan
- Dual Closets
- Walk-In Closet
- Bathtub and Shower Combination in Primary Bathroom
- Spa Bath
Laundry
- Laundry Room
- Dryer
- Washer
Home Security
- Security System Owned
- Fire and Smoke Detector
Parking
- Attached Garage
- Garage Door Opener
Pool
- In Ground Pool
- Screen Enclosure
Outdoor Features
- Balcony
- Deck
- Patio
Schools
- Holland Elementary School
- Delaura Middle School
- Satellite High School
Utilities
- Central Heating and Cooling System
- Well
- Gas Water Heater
- Cable TV Available
Community Details
- No Home Owners Association
- N 296.88Ft Of Govt Lot 1 E Of Subdivision
Listing and Financial Details
- Assessor Parcel Number 26372600007620000000
Ownership History
Purchase Details
Home Financials for this Owner
Home Financials are based on the most recent Mortgage that was taken out on this home.Purchase Details
Purchase Details
Home Financials for this Owner
Home Financials are based on the most recent Mortgage that was taken out on this home.Purchase Details
Home Financials for this Owner
Home Financials are based on the most recent Mortgage that was taken out on this home.Purchase Details
Home Financials for this Owner
Home Financials are based on the most recent Mortgage that was taken out on this home.Purchase Details
Purchase Details
Similar Homes in the area
Home Values in the Area
Average Home Value in this Area
Purchase History
| Date | Type | Sale Price | Title Company |
|---|---|---|---|
| Warranty Deed | $3,425,000 | Chicago Title Insurance Co | |
| Warranty Deed | -- | Attorney | |
| Warranty Deed | $2,452,500 | Attorney | |
| Warranty Deed | $2,425,000 | State Title Partners Llp | |
| Warranty Deed | $2,000,000 | State Title Partners Llp | |
| Warranty Deed | $220,000 | -- | |
| Warranty Deed | $220,000 | -- | |
| Warranty Deed | $125,000 | -- |
Mortgage History
| Date | Status | Loan Amount | Loan Type |
|---|---|---|---|
| Previous Owner | $1,500,000 | Seller Take Back |
Property History
| Date | Event | Price | Change | Sq Ft Price |
|---|---|---|---|---|
| 05/24/2021 05/24/21 | Sold | $3,425,000 | -12.2% | $526 / Sq Ft |
| 04/24/2021 04/24/21 | Pending | -- | -- | -- |
| 04/01/2021 04/01/21 | For Sale | $3,899,000 | +59.0% | $599 / Sq Ft |
| 06/15/2016 06/15/16 | Sold | $2,452,500 | -10.8% | $440 / Sq Ft |
| 06/01/2016 06/01/16 | Pending | -- | -- | -- |
| 03/07/2016 03/07/16 | For Sale | $2,750,000 | 0.0% | $494 / Sq Ft |
| 02/20/2016 02/20/16 | Pending | -- | -- | -- |
| 01/11/2016 01/11/16 | For Sale | $2,750,000 | +13.4% | $494 / Sq Ft |
| 02/15/2013 02/15/13 | Sold | $2,425,000 | -16.4% | $435 / Sq Ft |
| 01/13/2013 01/13/13 | Pending | -- | -- | -- |
| 11/09/2012 11/09/12 | For Sale | $2,899,900 | -- | $521 / Sq Ft |
Tax History Compared to Growth
Tax History
| Year | Tax Paid | Tax Assessment Tax Assessment Total Assessment is a certain percentage of the fair market value that is determined by local assessors to be the total taxable value of land and additions on the property. | Land | Improvement |
|---|---|---|---|---|
| 2023 | $68,439 | $3,917,080 | $0 | $0 |
| 2022 | $58,549 | $3,215,410 | $0 | $0 |
| 2021 | $39,876 | $2,090,510 | $0 | $0 |
| 2020 | $40,141 | $2,061,650 | $0 | $0 |
| 2019 | $40,121 | $2,016,230 | $0 | $0 |
| 2018 | $40,354 | $1,978,640 | $0 | $0 |
| 2017 | $39,164 | $1,937,950 | $0 | $0 |
| 2016 | $45,422 | $2,130,620 | $867,000 | $1,263,620 |
| 2015 | $43,222 | $2,001,860 | $867,000 | $1,134,860 |
| 2014 | $43,404 | $1,985,980 | $867,000 | $1,118,980 |
Agents Affiliated with this Home
-
Scott Bouchard

Seller's Agent in 2021
Scott Bouchard
One Sotheby's International
(321) 591-3913
8 in this area
53 Total Sales
-
Stephanie Dandridge

Seller Co-Listing Agent in 2021
Stephanie Dandridge
One Sotheby's International
(321) 984-3135
11 in this area
118 Total Sales
-
Kevin Hill

Seller's Agent in 2016
Kevin Hill
RE/MAX
(321) 543-3649
12 in this area
131 Total Sales
-
O
Buyer's Agent in 2016
Out Of Area (SCAR)
Out of Area
-
D
Buyer's Agent in 2013
Debora (Debb Sanders
Tropical Realty of Suntree
Map
Source: Space Coast MLS (Space Coast Association of REALTORS®)
MLS Number: 653866
APN: 26-37-26-00-00762.0-0000.00
- 951 Highway A1a Unit Ph1
- 951 Highway A1a Unit 502
- 951 Highway A1a Unit 501
- 951 Highway A1a Unit 402
- 951 Highway A1a Unit 401
- 951 Highway A1a Unit 302
- 951 Highway A1a Unit 301
- 951 Highway A1a Unit 202
- 951 Highway A1a Unit 201
- 951 Highway A1a Unit Penthouse S 602
- 1025 Highway A1a Unit 402
- 777 Clearwater Ave
- 117 Montecito Dr
- 707 Clearwater Ave
- 604 Florida A1a Unit 901
- 604 Florida A1a Unit 806
- 604 Florida A1a Unit 902
- 604 Florida A1a Unit 403
- 604 Florida A1a Unit 303
- 604 Florida A1a Unit 700
