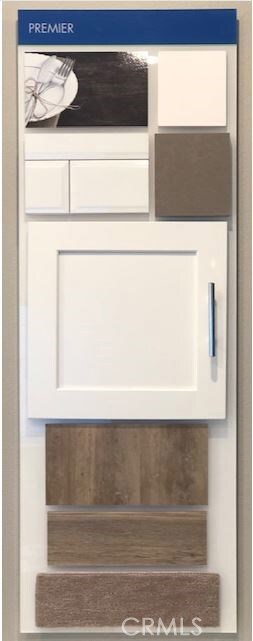
905 Hudson Ln West Covina, CA 91790
Estimated Value: $812,119 - $847,000
Highlights
- New Construction
- Contemporary Architecture
- Quartz Countertops
- Edgewood High School Rated A-
- Main Floor Bedroom
- Courtyard Views
About This Home
As of November 2020Brand NEW energy-efficient home ready NOW! The open-concept second floor features a large kitchen island and balcony. Linen cabinets, tan quartz countertops, white beveled backsplash, walnut carpet and warm wood-look tile and EVP in our Premier package. Located in the City of West Covina, Cameron 56 will give residents easy access to the greater Los Angeles employment centers and is within walking distance to a myriad of shopping, dining, and entertainment opportunities. Known for their energy-efficient features, our homes help you live a healthier and quieter lifestyle while saving thousands on energy bills.
Last Agent to Sell the Property
Barry Grant
Meritage Homes of California License #01078820 Listed on: 07/29/2020
Last Buyer's Agent
Yuying Lin
REALTY MASTERS & ASSOCIATES

Property Details
Home Type
- Condominium
Est. Annual Taxes
- $8,198
Year Built
- Built in 2020 | New Construction
Lot Details
- Two or More Common Walls
- Density is up to 1 Unit/Acre
HOA Fees
- $254 Monthly HOA Fees
Parking
- 2 Car Direct Access Garage
- Parking Available
- Garage Door Opener
Home Design
- Contemporary Architecture
- Spray Foam Insulation
- Common Roof
Interior Spaces
- 1,858 Sq Ft Home
- 3-Story Property
- Recessed Lighting
- Double Pane Windows
- ENERGY STAR Qualified Windows
- ENERGY STAR Qualified Doors
- Courtyard Views
- Smart Home
Kitchen
- Breakfast Area or Nook
- Walk-In Pantry
- Gas Oven
- Gas Cooktop
- Microwave
- Water Line To Refrigerator
- Dishwasher
- Kitchen Island
- Quartz Countertops
- Pots and Pans Drawers
- Disposal
Flooring
- Carpet
- Laminate
- Tile
Bedrooms and Bathrooms
- 4 Bedrooms | 1 Main Level Bedroom
Laundry
- Laundry Room
- Dryer
- Washer
Eco-Friendly Details
- ENERGY STAR Qualified Appliances
- Energy-Efficient Construction
- Energy-Efficient Lighting
- Energy-Efficient Insulation
- ENERGY STAR Qualified Equipment for Heating
- Energy-Efficient Thermostat
- Water-Smart Landscaping
Outdoor Features
- Living Room Balcony
- Patio
Location
- Urban Location
Schools
- Edgewood Middle School
- West Covina High School
Utilities
- High Efficiency Air Conditioning
- Humidity Control
- SEER Rated 13-15 Air Conditioning Units
- Forced Air Zoned Heating and Cooling System
- High Efficiency Heating System
- Vented Exhaust Fan
- Tankless Water Heater
Community Details
- 56 Units
- Cameron56 Association, Phone Number (855) 403-3852
- Vintage Group HOA
- Built by Meritage Homes
- Residence 4
- Maintained Community
Listing and Financial Details
- Tax Lot 40
- Tax Tract Number 77133
Similar Homes in West Covina, CA
Home Values in the Area
Average Home Value in this Area
Property History
| Date | Event | Price | Change | Sq Ft Price |
|---|---|---|---|---|
| 11/06/2020 11/06/20 | Sold | $642,000 | -1.9% | $346 / Sq Ft |
| 08/22/2020 08/22/20 | Pending | -- | -- | -- |
| 08/19/2020 08/19/20 | Price Changed | $654,610 | +0.5% | $352 / Sq Ft |
| 08/11/2020 08/11/20 | Price Changed | $651,610 | +1.1% | $351 / Sq Ft |
| 07/29/2020 07/29/20 | For Sale | $644,205 | -- | $347 / Sq Ft |
Tax History Compared to Growth
Tax History
| Year | Tax Paid | Tax Assessment Tax Assessment Total Assessment is a certain percentage of the fair market value that is determined by local assessors to be the total taxable value of land and additions on the property. | Land | Improvement |
|---|---|---|---|---|
| 2024 | $8,198 | $681,294 | $340,647 | $340,647 |
| 2023 | $7,772 | $667,936 | $333,968 | $333,968 |
| 2022 | $7,844 | $654,840 | $327,420 | $327,420 |
| 2021 | $7,695 | $642,000 | $321,000 | $321,000 |
| 2020 | $3,052 | $239,400 | $117,300 | $122,100 |
Agents Affiliated with this Home
-
B
Seller's Agent in 2020
Barry Grant
Meritage Homes of California
-
Y
Buyer's Agent in 2020
Yuying Lin
REALTY MASTERS & ASSOCIATES
(909) 403-6143
2 in this area
46 Total Sales
Map
Source: California Regional Multiple Listing Service (CRMLS)
MLS Number: OC20150910
APN: 8468-018-052
- 711 Hudson Ln
- 1217 W Barbara Ave
- 863 S Van Horn Ave
- 1801 W Mossberg Ave
- 133 Victoria Ave
- 1818 W Merced Ave
- 1820 W Merced Ave
- 1826 W Merced Ave
- 1240 S Van Horn Ave
- 1236 S Van Horn Ave
- 2304 W Macdevitt St
- 1128 S California Ave
- 2329 W Channing St
- 229 N Broadmoor Ave
- 434 N Orange Ave
- 1501 Tradewinds
- 2020 W Swanee Ln
- 3624 Ardilla Ave
- 310 N Broadmoor Ave
- 1027 W Durness St
- 929 Hudson Ln
- 921 Hudson Ln
- 905 Hudson Ln
- 913 Hudson Ln
- 927 Hudson Ln
- 909 Hudson Ln Unit 38
- 907 Hudson Ln
- 1602 Sawyer Ave
- 1019 Hudson Ln
- 811 Hudson Ln Unit 23
- 823 Hudson Ln
- 801 Hudson Ln
- 813 Hudson Ln
- 819 Hudson Ln
- 803 Hudson Ln
- 1605 Sawyer Ave
- 1608 Sawyer Ave
- 1605 W Sherway St
- 1607 W Sherway St
- 1612 Sawyer Ave




